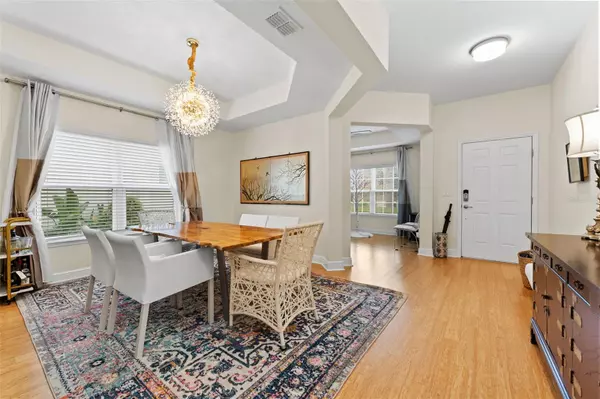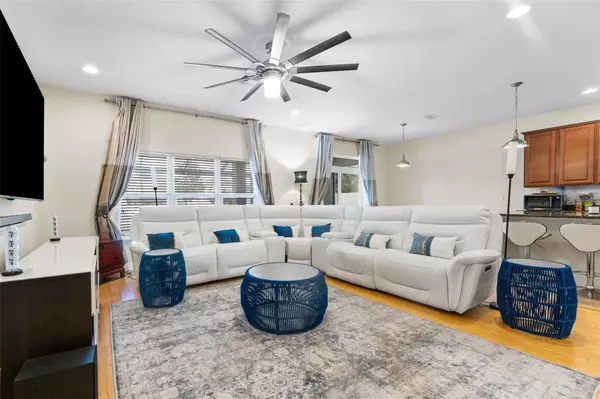5 Beds
3 Baths
3,434 SqFt
5 Beds
3 Baths
3,434 SqFt
Key Details
Property Type Single Family Home
Sub Type Single Family Residence
Listing Status Active
Purchase Type For Sale
Square Footage 3,434 sqft
Price per Sqft $203
Subdivision Basset Creek Estates Ph 2A
MLS Listing ID TB8342166
Bedrooms 5
Full Baths 3
HOA Fees $50/qua
HOA Y/N Yes
Originating Board Stellar MLS
Year Built 2014
Annual Tax Amount $3,555
Lot Size 8,712 Sqft
Acres 0.2
Lot Dimensions 61.56x138
Property Description
At the front of this gorgeous home, you'll find a dedicated office space perfectly positioned for peace and productivity. The formal dining room offers easy access to the butlers pantry for added convenience along with an upgraded lighting fixture highlighting the beauty of the tray ceiling. The chef's kitchen shines with granite counters, walk-in pantry, stainless steel appliances, Induction cooktop, a stylish backsplash, and a reverse osmosis system at the double sink. Pendant lights over the kitchen island and breakfast nook along with views outside your sliding glass door enhances the bright and airy atmosphere, making this the perfect home for entertaining both inside and out. The very large exterior lanai, spanning the full width of the home, is perfect for the backyard enthusiast who may not care for the maintenance of a pool but rather enjoy the space with a spa, barbeque grill, pizza oven and other entertaining ideas. With plenty of sitting space you can boastfully entertain both large & small gatherings. The large backyard with no front or close rear neighbor, offers privacy and serene creek views, making it perfect for relaxation and hosting guests with additional privacy.
The beautiful bamboo staircase leads to the large upstairs bonus room, perfect for movies, game nights or an additional living room, giving everyone a space of their own. The gorgeous oversized master ensuite features serene creek views from above, very large walk in closet, dual sinks, a soaking tub, and a separate shower. While the comfort-height smart toilets throughout the home add convenience and modern functionality. The upstairs bedrooms are all a spacious delight offering a split plan, walk in closets and upgraded ceiling fans. The oversized laundry room offers the ability to hang your clothes and is conveniently located upstairs for easy distribution to bedrooms.
Additional Upgrades include a BRAND NEW ROOF, SOLAR PANELS WITH BATTERY BACKUP PROVIDING MERELY $50 MONTHLY ELECTRIC BILLS FOR MONTH AFTER MONTH SAVINGS, HWH (2024 ), Wi-Fi thermostat, an AC with fresh air replenishment, and recently painted interiors (2024) and exteriors (2022). Recessed lighting, insulated garage doors, epoxy flooring in garage, garage storage closet for added convenience, fenced in yard, upgraded electrical switches, water softener, ADA Showers, Ring Camera and more!
This home truly combines thoughtful design, modern upgrades, and a prime location in a quiet, picturesque community. Don't miss out on the opportunity to make this your dream home! Minutes from a host of Shopping, Restaurants and Fine Dining, Wiregrass Mall, Tampa Outlet Mall, I-75, I-275, USF, VA Hospital, Flatwoods Park, Golfing, Publix, Regional Library and so much more!
Location
State FL
County Hillsborough
Community Basset Creek Estates Ph 2A
Zoning PD-A
Rooms
Other Rooms Bonus Room, Den/Library/Office, Formal Dining Room Separate, Inside Utility, Storage Rooms
Interior
Interior Features Ceiling Fans(s), Eat-in Kitchen, High Ceilings, Kitchen/Family Room Combo, Open Floorplan, PrimaryBedroom Upstairs, Split Bedroom, Tray Ceiling(s), Walk-In Closet(s)
Heating Central
Cooling Central Air
Flooring Bamboo, Ceramic Tile, Luxury Vinyl
Fireplace false
Appliance Cooktop, Dishwasher, Disposal, Dryer, Electric Water Heater, Microwave, Range, Refrigerator, Washer, Water Softener
Laundry Electric Dryer Hookup, Inside, Laundry Room, Upper Level
Exterior
Exterior Feature Irrigation System, Private Mailbox, Sidewalk, Sliding Doors
Parking Features Driveway
Garage Spaces 2.0
Fence Vinyl
Community Features Deed Restrictions, Playground, Pool
Utilities Available Electricity Available, Public, Water Connected
View Trees/Woods
Roof Type Shingle
Porch Covered, Enclosed, Patio, Rear Porch, Screened
Attached Garage true
Garage true
Private Pool No
Building
Lot Description City Limits, Landscaped, Sidewalk
Story 2
Entry Level Two
Foundation Slab
Lot Size Range 0 to less than 1/4
Sewer Public Sewer
Water Public
Structure Type Stucco
New Construction false
Schools
Elementary Schools Pride-Hb
Middle Schools Benito-Hb
High Schools Wharton-Hb
Others
Pets Allowed Yes
HOA Fee Include Pool
Senior Community No
Ownership Fee Simple
Monthly Total Fees $16
Acceptable Financing Cash, Conventional, FHA, VA Loan
Membership Fee Required Required
Listing Terms Cash, Conventional, FHA, VA Loan
Special Listing Condition None







