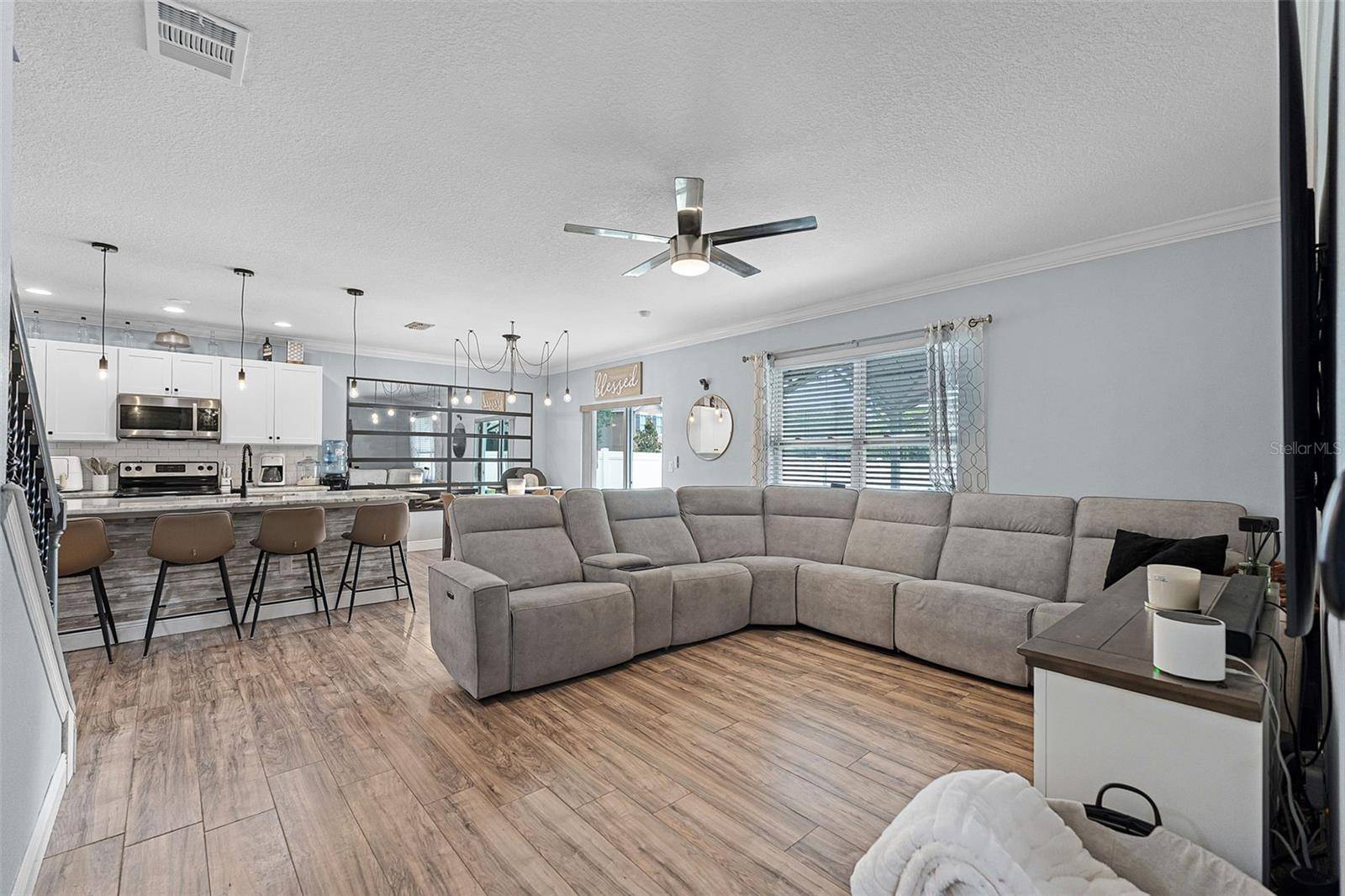6 Beds
3 Baths
2,645 SqFt
6 Beds
3 Baths
2,645 SqFt
Key Details
Property Type Single Family Home
Sub Type Single Family Residence
Listing Status Active
Purchase Type For Sale
Square Footage 2,645 sqft
Price per Sqft $160
Subdivision Arbor Ridge Unit 5
MLS Listing ID V4943851
Bedrooms 6
Full Baths 3
HOA Fees $186/qua
HOA Y/N Yes
Annual Recurring Fee 744.0
Year Built 2017
Annual Tax Amount $4,089
Lot Size 7,405 Sqft
Acres 0.17
Property Sub-Type Single Family Residence
Source Stellar MLS
Property Description
As you step through the front door, you're immediately greeted by timeless architectural details that set the tone for the entire home. From the elegant board and batten walls to the crown molding and the crisp 5 1/4 inch baseboards, every inch of this house whispers quality and charm. The heart of the home is the expansive kitchen, a true entertainer's paradise, featuring a large center island with gleaming granite countertops and an open layout that flows seamlessly into the living area. Whether you're hosting a lively gathering or a cozy family dinner, this space is designed to bring people together.
On the main floor, you'll find a spacious guest bedroom and a full bathroom—perfect for visitors or family members who prefer to avoid stairs. Upstairs, five additional oversized bedrooms offer flexible living arrangements for growing families, guests, or home office needs. The luxurious primary suite is a private retreat, complete with dual sinks, his and her walk-in closets, and a separate water closet for added privacy and comfort. Also located on the second floor is a conveniently situated laundry room, making daily chores just a little bit easier.
Step outside and you'll find your own backyard oasis. This oversized, fully fenced corner lot is ideal for outdoor living and entertaining. Spend your afternoons relaxing under the covered gazebo or gather around the cozy fire pit on cooler evenings. There's ample space to bring your vision to life—whether it's adding a custom outdoor kitchen, a sparkling pool, or a lush garden retreat.
Perfectly located just a two-minute drive to I-4, you're only 25 minutes from the sandy beaches and just 30 minutes from all the excitement Orlando has to offer. This home combines space, comfort, style, and location into one perfect package. Don't miss your chance to make it yours!
Location
State FL
County Volusia
Community Arbor Ridge Unit 5
Area 32725 - Deltona / Enterprise
Zoning R
Interior
Interior Features Ceiling Fans(s), Chair Rail, Crown Molding, Kitchen/Family Room Combo, Open Floorplan, PrimaryBedroom Upstairs
Heating Central
Cooling Central Air
Flooring Carpet, Luxury Vinyl
Fireplace false
Appliance Disposal, Microwave, Range, Refrigerator, Wine Refrigerator
Laundry Laundry Room, Upper Level
Exterior
Exterior Feature Other
Garage Spaces 2.0
Community Features Community Mailbox, Playground, Pool
Utilities Available Cable Connected, Electricity Connected, Sewer Connected
Roof Type Shingle
Attached Garage true
Garage true
Private Pool No
Building
Lot Description Corner Lot
Entry Level Two
Foundation Block
Lot Size Range 0 to less than 1/4
Sewer Public Sewer
Water Public
Structure Type Concrete,Stucco
New Construction false
Schools
Elementary Schools Timbercrest Elem
Middle Schools Galaxy Middle
High Schools Deltona High
Others
Pets Allowed Yes
Senior Community No
Ownership Fee Simple
Monthly Total Fees $62
Acceptable Financing Cash, Conventional, FHA, USDA Loan, VA Loan
Membership Fee Required Required
Listing Terms Cash, Conventional, FHA, USDA Loan, VA Loan
Special Listing Condition None







