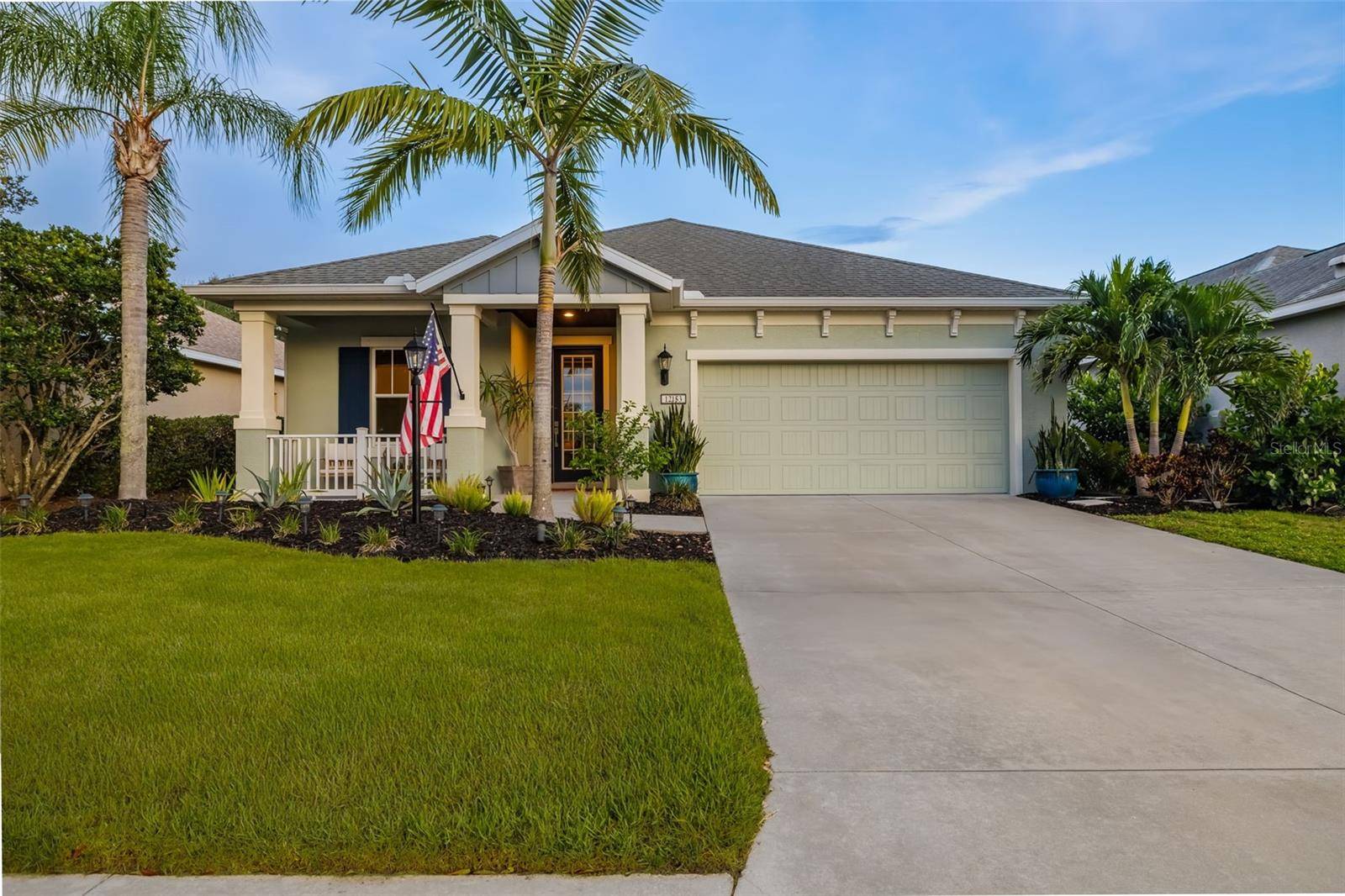3 Beds
2 Baths
1,507 SqFt
3 Beds
2 Baths
1,507 SqFt
OPEN HOUSE
Sat Jul 19, 11:00am - 1:00pm
Key Details
Property Type Single Family Home
Sub Type Single Family Residence
Listing Status Active
Purchase Type For Sale
Square Footage 1,507 sqft
Price per Sqft $325
Subdivision Central Park Ph B-1
MLS Listing ID A4659124
Bedrooms 3
Full Baths 2
HOA Fees $656/qua
HOA Y/N Yes
Annual Recurring Fee 2624.76
Year Built 2010
Annual Tax Amount $6,402
Lot Size 10,018 Sqft
Acres 0.23
Property Sub-Type Single Family Residence
Source Stellar MLS
Property Description
Step into your own private backyard oasis featuring a custom paver fire pit and outdoor entertaining space—perfect for relaxing evenings under the stars.
Central Park is more than a neighborhood—it's a lifestyle. Residents enjoy two dog parks, a splash pad, playground, sports fields, pickleball and tennis courts, a concession stand, picnic pavilion, and year-round community events—all within a secure and welcoming gated setting. Located within an A+ school district and just minutes from top-rated beaches, UTC shopping, downtown Sarasota, and major airports, this home offers luxury, convenience, and community all in one.
Location
State FL
County Manatee
Community Central Park Ph B-1
Area 34211 - Bradenton/Lakewood Ranch Area
Zoning PDMU
Interior
Interior Features Ceiling Fans(s), Kitchen/Family Room Combo, Open Floorplan, Primary Bedroom Main Floor, Solid Surface Counters, Solid Wood Cabinets, Thermostat, Walk-In Closet(s)
Heating Central, Electric
Cooling Central Air
Flooring Carpet, Tile
Fireplace false
Appliance Cooktop, Dishwasher, Disposal, Dryer, Electric Water Heater, Microwave, Range, Refrigerator, Washer
Laundry Laundry Closet
Exterior
Exterior Feature Hurricane Shutters, Lighting, Rain Gutters, Sidewalk, Sliding Doors
Garage Spaces 2.0
Community Features Deed Restrictions, Dog Park, Gated Community - No Guard, Golf Carts OK, Irrigation-Reclaimed Water, Playground, Sidewalks, Tennis Court(s), Street Lights
Utilities Available Electricity Connected, Natural Gas Connected, Public, Sewer Connected, Sprinkler Recycled, Underground Utilities, Water Connected
Amenities Available Gated, Park, Pickleball Court(s), Playground, Tennis Court(s), Trail(s)
Roof Type Shingle
Attached Garage true
Garage true
Private Pool No
Building
Entry Level One
Foundation Slab
Lot Size Range 0 to less than 1/4
Sewer Private Sewer
Water Public
Structure Type Block,Stucco
New Construction false
Schools
Elementary Schools Gullett Elementary
Middle Schools Dr Mona Jain Middle
High Schools Lakewood Ranch High
Others
Pets Allowed Breed Restrictions, Dogs OK
HOA Fee Include Common Area Taxes,Private Road,Recreational Facilities
Senior Community No
Ownership Fee Simple
Monthly Total Fees $218
Acceptable Financing Cash, Conventional, FHA, VA Loan
Membership Fee Required Required
Listing Terms Cash, Conventional, FHA, VA Loan
Special Listing Condition None
Virtual Tour https://www.propertypanorama.com/instaview/stellar/A4659124







