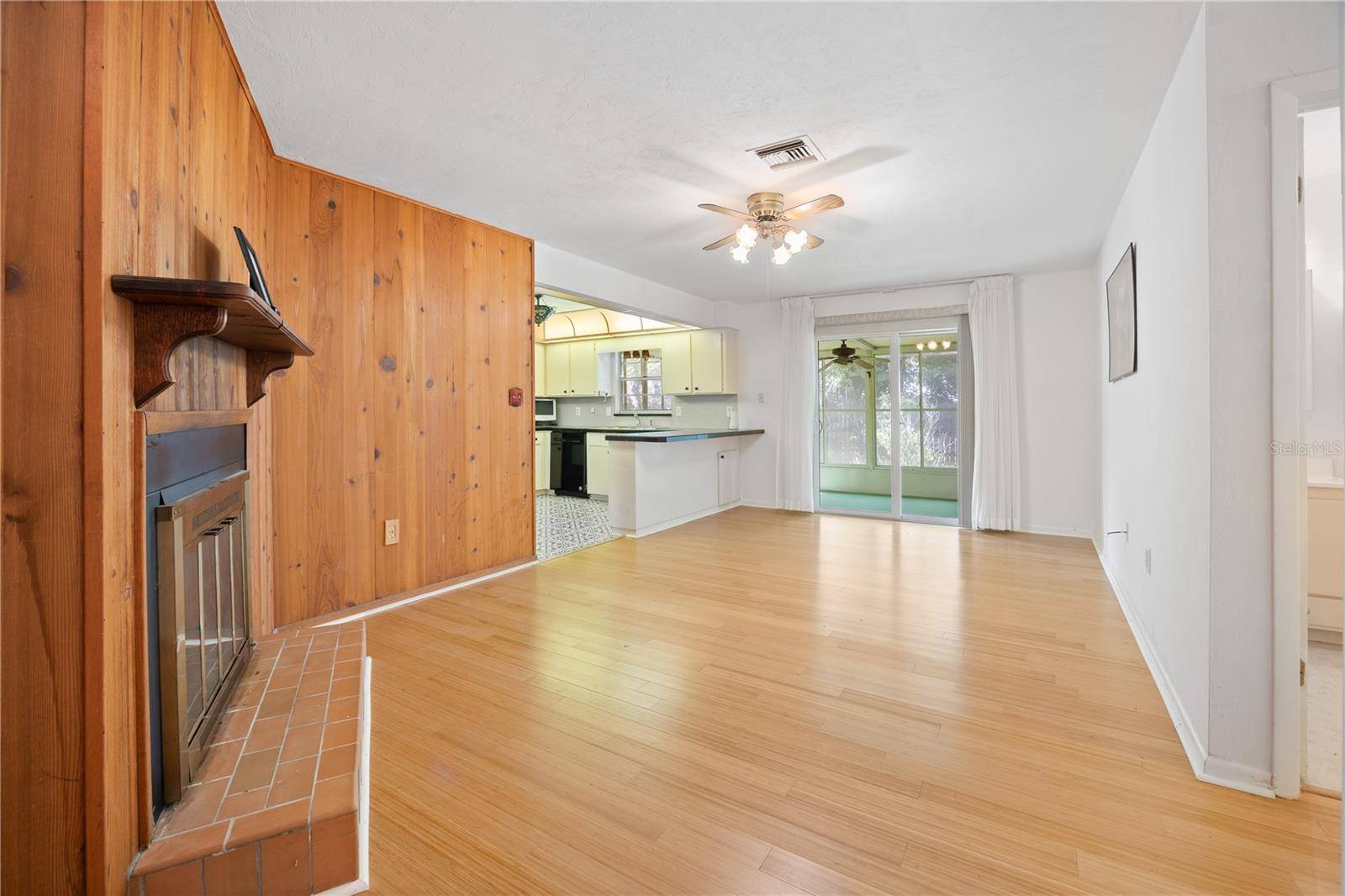4 Beds
2 Baths
1,800 SqFt
4 Beds
2 Baths
1,800 SqFt
Key Details
Property Type Single Family Home
Sub Type Single Family Residence
Listing Status Active
Purchase Type For Sale
Square Footage 1,800 sqft
Price per Sqft $194
Subdivision Benwood Estate
MLS Listing ID GC532552
Bedrooms 4
Full Baths 2
HOA Y/N No
Year Built 1980
Annual Tax Amount $4,887
Lot Size 10,018 Sqft
Acres 0.23
Property Sub-Type Single Family Residence
Source Stellar MLS
Property Description
Originally built in 1984 and upgraded throughout, this home features a brand-new roof, HVAC system, modern appliances, and preserved hardwood flooring. The spacious layout includes a bonus fourth bedroom with its own private exterior entrance, offering flexibility for a guest suite, home office, or income-producing rental. Smart-home enthusiasts will appreciate the installed Lorex 6-camera security system, while outdoor lovers will enjoy the fully fenced yard, complete sprinkler system, and large storage shed—ready for weekend projects or extra storage.
Benwood Estates is a well-established neighborhood steeped in quiet charm and a sense of legacy. Tucked just south of Millhopper Road, this community reflects Gainesville's rich history, with this particular home tied to an original Civil War–era land deed—an extraordinary connection to Florida's past. Mature trees, wide streets, and no HOA make the Benwood Estates one of NW Gainesville's most desirable non-cookie-cutter enclaves.
Centrally located, the property is just 10 minutes from the University of Florida, top-rated schools including Buchholz High, and everyday conveniences like Thornebrook Village, Fresh Market, and Millhopper Library. Whether you're settling in or expanding your real estate portfolio, this home offers the perfect blend of comfort, history, and opportunity.
Location
State FL
County Alachua
Community Benwood Estate
Area 32606 - Gainesville
Zoning R-1B
Interior
Interior Features Ceiling Fans(s), L Dining, Open Floorplan, Thermostat, Window Treatments
Heating Natural Gas
Cooling Central Air
Flooring Carpet, Wood
Fireplaces Type Wood Burning
Fireplace true
Appliance Dishwasher, Gas Water Heater, Refrigerator
Laundry In Garage
Exterior
Exterior Feature Sliding Doors, Storage
Garage Spaces 1.0
Utilities Available Cable Available, Electricity Available, Natural Gas Available
Roof Type Shingle
Attached Garage true
Garage true
Private Pool No
Building
Story 1
Entry Level One
Foundation Slab
Lot Size Range 0 to less than 1/4
Sewer Public Sewer
Water Public
Structure Type Concrete,Stucco
New Construction false
Others
Senior Community No
Ownership Fee Simple
Acceptable Financing Cash, Conventional, FHA, VA Loan
Listing Terms Cash, Conventional, FHA, VA Loan
Special Listing Condition None
Virtual Tour https://www.propertypanorama.com/instaview/stellar/GC532552







