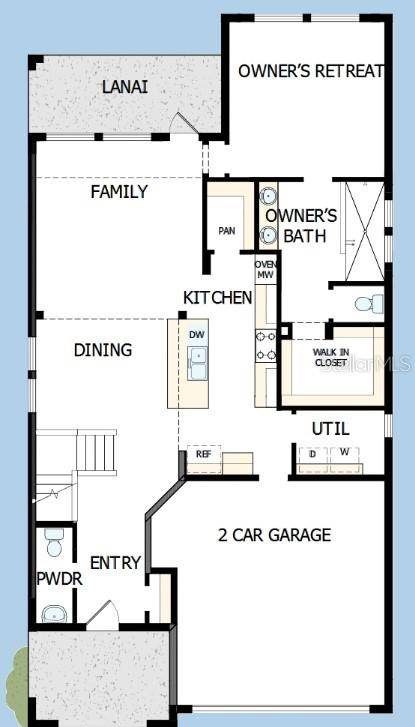4 Beds
4 Baths
2,414 SqFt
4 Beds
4 Baths
2,414 SqFt
Key Details
Property Type Single Family Home
Sub Type Single Family Residence
Listing Status Active
Purchase Type For Sale
Square Footage 2,414 sqft
Price per Sqft $212
Subdivision Waterset
MLS Listing ID TB8408694
Bedrooms 4
Full Baths 3
Half Baths 1
Construction Status Under Construction
HOA Fees $135/ann
HOA Y/N Yes
Annual Recurring Fee 135.0
Year Built 2025
Annual Tax Amount $2,945
Lot Size 5,662 Sqft
Acres 0.13
Property Sub-Type Single Family Residence
Source Stellar MLS
Property Description
Downstairs, the upgraded gourmet kitchen is a true showstopper, featuring quartz countertops, a large walk-in pantry and seamless connection to the open-concept living and dining areas. Durable laminate flooring runs throughout the main living spaces, adding both style and practicality to the home's design. Step outside to enjoy the covered lanai, perfect for morning coffee or evening conversations under the Florida sky.
Located in the highly sought-after community of Waterset in Apollo Beach, this home offers more than just beautiful living spaces. Waterset residents enjoy access to a variety of resort-style amenities, including multiple pools, fitness centers, scenic trails, playgrounds and inviting community gathering spaces that support connection and an active lifestyle.
With its convenient location near Tampa Bay, Waterset combines small-town charm with easy access to city conveniences.
For added peace of mind, this David Weekley home includes a comprehensive 1-2-10 builder's warranty. This covers one year of workmanship, two years on major mechanical systems such as HVAC, electrical and plumbing, and ten years of structural coverage to protect your investment long term.
Call or chat with the David Weekley Homes at Waterset Team to learn more about this new home for sale in Apollo Beach, Florida.
Location
State FL
County Hillsborough
Community Waterset
Area 33572 - Apollo Beach / Ruskin
Zoning RES SF
Rooms
Other Rooms Loft
Interior
Interior Features High Ceilings, In Wall Pest System, Kitchen/Family Room Combo, Open Floorplan, Solid Surface Counters, Thermostat, Walk-In Closet(s)
Heating Electric, Heat Pump
Cooling Central Air
Flooring Carpet, Laminate, Tile
Fireplace false
Appliance Built-In Oven, Cooktop, Dishwasher, Disposal, Gas Water Heater, Microwave, Range Hood
Laundry Electric Dryer Hookup, Gas Dryer Hookup, Inside, Laundry Room, Washer Hookup
Exterior
Exterior Feature Hurricane Shutters, Sidewalk
Parking Features Driveway, Garage Door Opener
Garage Spaces 2.0
Community Features Community Mailbox, Deed Restrictions, Dog Park, Fitness Center, Irrigation-Reclaimed Water, Park, Playground, Pool, Sidewalks, Street Lights
Utilities Available Cable Available, Electricity Connected, Natural Gas Available, Underground Utilities, Water Connected
Amenities Available Clubhouse, Playground, Trail(s)
Roof Type Shingle
Porch Front Porch, Rear Porch
Attached Garage true
Garage true
Private Pool No
Building
Lot Description Landscaped, Sidewalk, Paved
Entry Level Two
Foundation Slab
Lot Size Range 0 to less than 1/4
Builder Name David Weekley Homes
Sewer Public Sewer
Water Public
Architectural Style Craftsman, Florida
Structure Type Block,Stucco,Frame
New Construction true
Construction Status Under Construction
Schools
Elementary Schools Doby Elementary-Hb
Middle Schools Eisenhower-Hb
High Schools East Bay-Hb
Others
Pets Allowed Yes
Senior Community No
Ownership Fee Simple
Monthly Total Fees $11
Acceptable Financing Cash, Conventional, FHA, VA Loan
Membership Fee Required Required
Listing Terms Cash, Conventional, FHA, VA Loan
Special Listing Condition None







