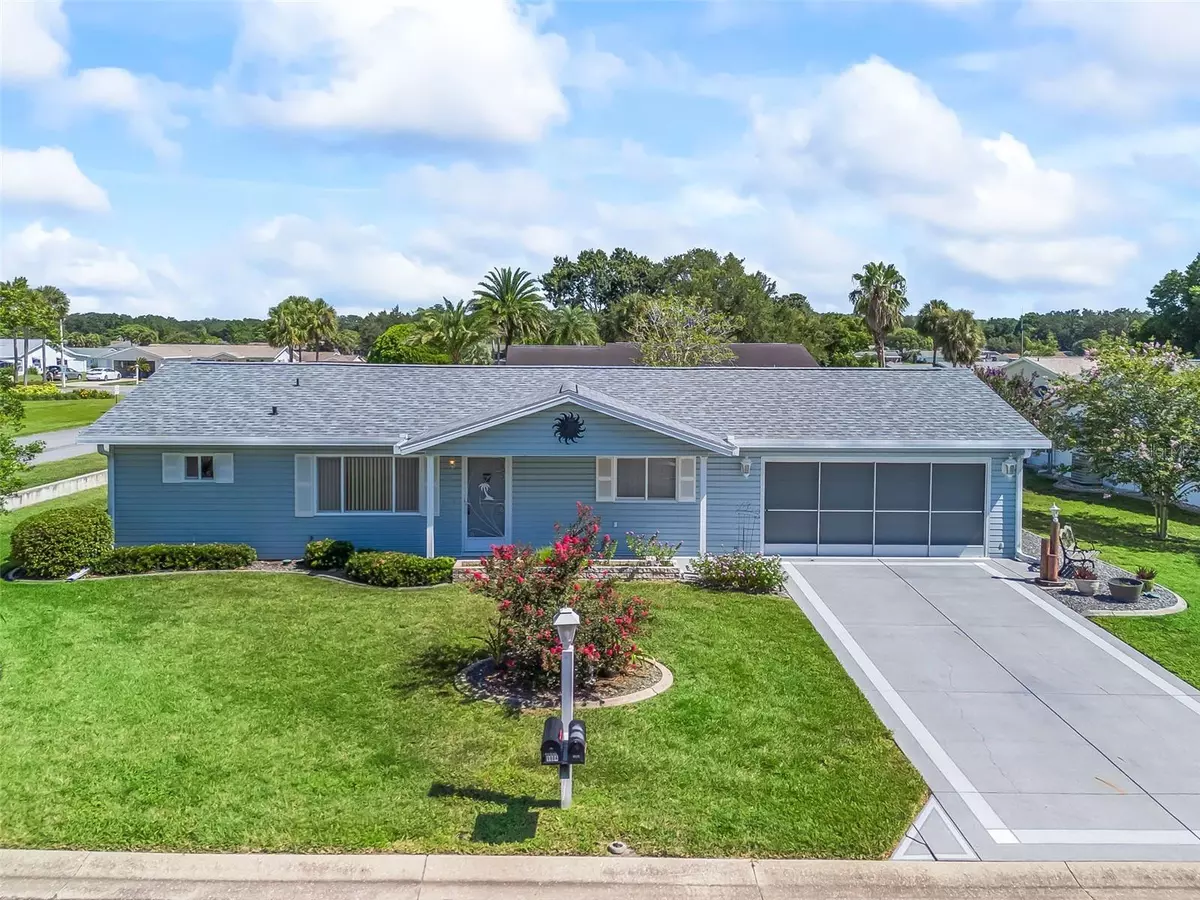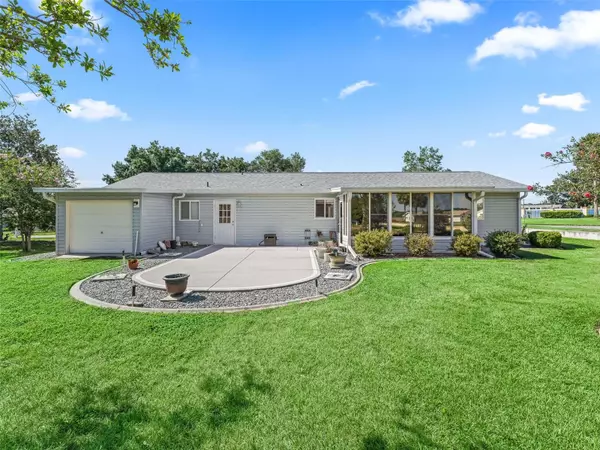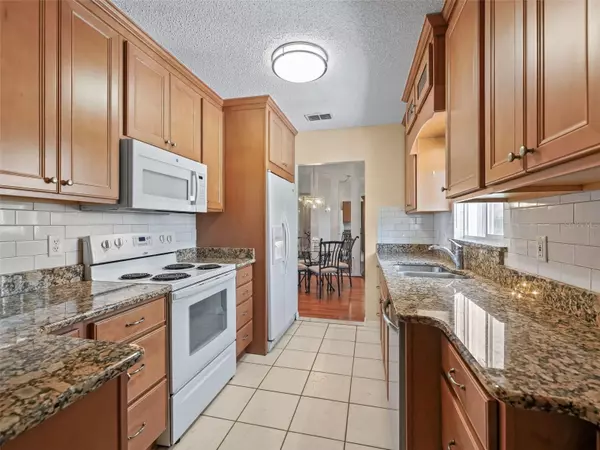2 Beds
2 Baths
1,008 SqFt
2 Beds
2 Baths
1,008 SqFt
Key Details
Property Type Single Family Home
Sub Type Single Family Residence
Listing Status Active
Purchase Type For Sale
Square Footage 1,008 sqft
Price per Sqft $218
Subdivision Spruce Crk South 08
MLS Listing ID G5100365
Bedrooms 2
Full Baths 2
HOA Y/N No
Annual Recurring Fee 2112.0
Year Built 1993
Annual Tax Amount $898
Lot Size 8,276 Sqft
Acres 0.19
Lot Dimensions 83x100
Property Sub-Type Single Family Residence
Source Stellar MLS
Property Description
Inside, you'll love the split floor plan and the many updates: NEW roof (2024), HVAC (2017), newer washer and dryer, updated tall kitchen cabinets with soft-close drawers, granite countertops, and granite vanity tops in both bathrooms. The primary bath features an updated walk-in shower.
The laundry area is in the garage, complete with a utility sink, screen on the garage door, ceiling fan, and built-in cabinets. Both bedrooms feature ceiling fans with light fixtures.
Spruce Creek South is a gated 55+ community (at least one homeowner must be 55+) offering an active lifestyle near the clubhouse with recreation including a swimming pool, fitness room, billiards, pickleball courts, softball clubs, and more. The challanging "Links" at Spruce Creek South is an 18 hole facility designed by course architech, Terry Doss.
Whether you're looking for a winter retreat or a smaller home to enjoy year-round, this could be the perfect fit! Quick close possible—ask your REALTOR® how to make this home yours today!
Location
State FL
County Marion
Community Spruce Crk South 08
Area 34491 - Summerfield
Zoning PUD
Rooms
Other Rooms Florida Room, Great Room, Storage Rooms
Interior
Interior Features Ceiling Fans(s), Living Room/Dining Room Combo, Open Floorplan, Solid Wood Cabinets, Split Bedroom, Stone Counters, Thermostat, Vaulted Ceiling(s), Walk-In Closet(s)
Heating Electric, Heat Pump
Cooling Central Air, Humidity Control
Flooring Ceramic Tile, Laminate
Furnishings Negotiable
Fireplace false
Appliance Dishwasher, Disposal, Dryer, Electric Water Heater, Ice Maker, Microwave, Range, Refrigerator, Washer
Laundry In Garage
Exterior
Exterior Feature Lighting, Private Mailbox, Rain Gutters, Sliding Doors, Sprinkler Metered, Storage
Parking Features Driveway, Garage Door Opener, Golf Cart Garage, Golf Cart Parking, Oversized
Garage Spaces 2.0
Community Features Association Recreation - Owned, Clubhouse, Deed Restrictions, Dog Park, Fitness Center, Gated Community - Guard, Golf Carts OK, Golf, Park, Pool, Restaurant, Tennis Court(s), Wheelchair Access, Street Lights
Utilities Available Cable Available, Public, Sprinkler Meter, Underground Utilities
Amenities Available Clubhouse, Fitness Center, Gated, Golf Course, Handicap Modified, Park, Pickleball Court(s), Pool, Recreation Facilities, Security, Shuffleboard Court, Storage, Tennis Court(s), Wheelchair Access
Roof Type Shingle
Porch Covered, Enclosed, Front Porch, Patio, Screened
Attached Garage true
Garage true
Private Pool No
Building
Lot Description Corner Lot, Level, Near Golf Course, Paved, Private
Story 1
Entry Level One
Foundation Slab
Lot Size Range 0 to less than 1/4
Sewer Public Sewer
Water Public
Architectural Style Ranch
Structure Type Vinyl Siding,Frame
New Construction false
Others
HOA Fee Include Guard - 24 Hour,Common Area Taxes,Pool,Escrow Reserves Fund,Fidelity Bond,Management,Private Road,Recreational Facilities,Security,Trash
Senior Community Yes
Ownership Fee Simple
Monthly Total Fees $176
Acceptable Financing Cash, Conventional, VA Loan
Listing Terms Cash, Conventional, VA Loan
Special Listing Condition None
Virtual Tour https://www.propertypanorama.com/instaview/stellar/G5100365







