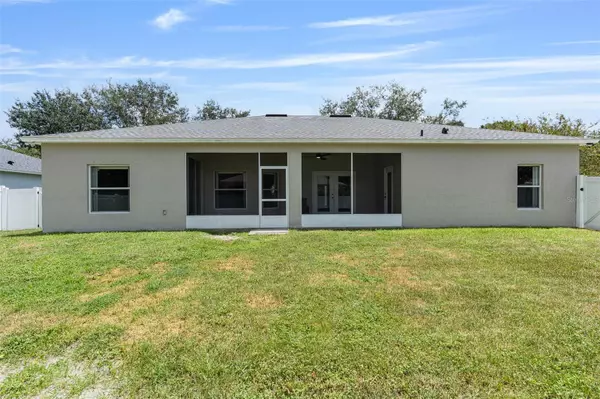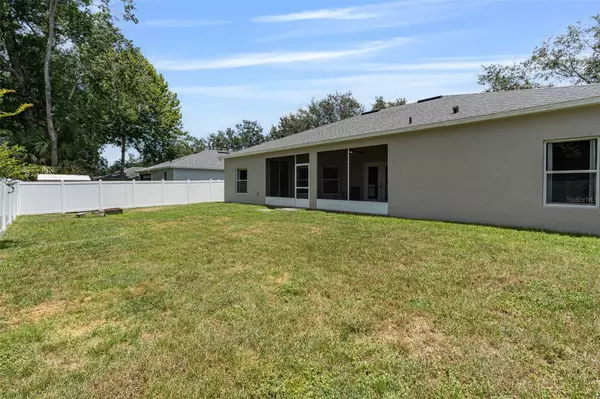4 Beds
2 Baths
2,278 SqFt
4 Beds
2 Baths
2,278 SqFt
OPEN HOUSE
Sun Aug 17, 1:00pm - 3:00pm
Key Details
Property Type Single Family Home
Sub Type Single Family Residence
Listing Status Active
Purchase Type For Sale
Square Footage 2,278 sqft
Price per Sqft $182
Subdivision Forest Trace
MLS Listing ID V4943968
Bedrooms 4
Full Baths 2
Construction Status Completed
HOA Fees $475/ann
HOA Y/N Yes
Annual Recurring Fee 475.0
Year Built 2006
Annual Tax Amount $5,979
Lot Size 10,890 Sqft
Acres 0.25
Lot Dimensions 94x114
Property Sub-Type Single Family Residence
Source Stellar MLS
Property Description
Step inside and you'll immediately appreciate the open and inviting floor plan that perfectly balances privacy and togetherness. Discover this 4-bedroom, 2-bathroom home with a private office with a fully fenced-in backyard, located in the highly sought-after Forest Trace community. This home's layout is ideal for anyone who values a blend of open-concept living and defined spaces. With over 2,200 sqft of living area, a private office, and generous bedrooms, it's a versatile home for growing families, multi-generational living, or anyone seeking extra space without sacrificing comfort. Community Perks: Low HOA fees (approx. $40/month), well-kept surroundings, community playground, and easy access to Historic Downtown DeLand dining and shopping, Stetson University, I-4 for quick access to Orlando and Daytona Beach, and a short walk to Citrus Grove Elementary School. Call for a tour today before it's sold!
Location
State FL
County Volusia
Community Forest Trace
Area 32720 - Deland
Zoning RES
Interior
Interior Features Ceiling Fans(s), Eat-in Kitchen, Solid Surface Counters, Solid Wood Cabinets
Heating Central
Cooling Central Air
Flooring Hardwood, Tile
Fireplace false
Appliance Dishwasher, Disposal, Dryer, Exhaust Fan, Microwave, Range, Refrigerator, Washer
Laundry Laundry Room
Exterior
Exterior Feature French Doors, Hurricane Shutters, Lighting, Private Mailbox, Shade Shutter(s), Sidewalk
Garage Spaces 2.0
Fence Vinyl
Community Features Playground, Sidewalks, Street Lights
Utilities Available Electricity Connected, Sewer Connected, Underground Utilities, Water Connected
Roof Type Shingle
Porch Front Porch, Patio, Rear Porch, Screened
Attached Garage true
Garage true
Private Pool No
Building
Lot Description Corner Lot, Level, Paved
Story 1
Entry Level One
Foundation Slab
Lot Size Range 1/4 to less than 1/2
Sewer Public Sewer
Water Public, Well
Architectural Style Contemporary
Structure Type Block,Stucco
New Construction false
Construction Status Completed
Others
Pets Allowed Breed Restrictions, Yes
HOA Fee Include Common Area Taxes,Recreational Facilities
Senior Community No
Ownership Fee Simple
Monthly Total Fees $39
Acceptable Financing Cash, Conventional, FHA, VA Loan
Membership Fee Required Required
Listing Terms Cash, Conventional, FHA, VA Loan
Special Listing Condition None
Virtual Tour https://show.tours/e/tWShgv4







