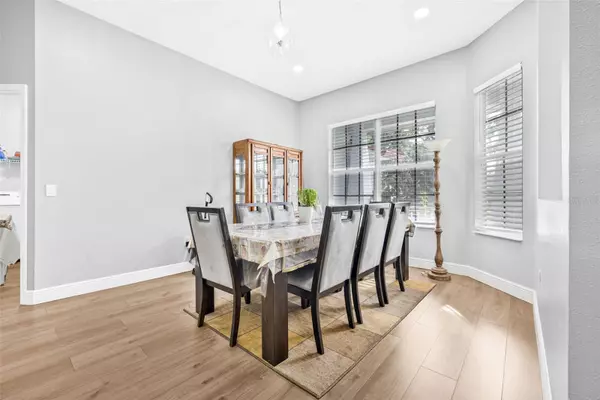4 Beds
3 Baths
2,501 SqFt
4 Beds
3 Baths
2,501 SqFt
Key Details
Property Type Single Family Home
Sub Type Single Family Residence
Listing Status Active
Purchase Type For Sale
Square Footage 2,501 sqft
Price per Sqft $269
Subdivision Rosa Woods
MLS Listing ID TB8416071
Bedrooms 4
Full Baths 3
Construction Status Completed
HOA Y/N No
Year Built 2005
Annual Tax Amount $3,871
Lot Size 0.500 Acres
Acres 0.5
Lot Dimensions 100x218
Property Sub-Type Single Family Residence
Source Stellar MLS
Property Description
Welcome to this beautifully renovated 4-bedroom, 3-bathroom home with a spacious 3-car garage, nestled on a peaceful half-acre lot. Thoughtfully updated inside and out, this home offers the perfect blend of luxury, functionality, and charm, all set against a backdrop of lush tropical landscaping and mature fruit trees.
As you enter, you're immediately greeted by soaring 12-foot ceilings, a bright open floor plan, and elegant finishes throughout. The home features both a formal living room and a family room, providing ample space for entertaining or relaxing. A cozy fireplace creates a warm focal point in the main living area, while ceiling fans and light dimmers throughout the home ensure comfort and ambiance in every room.
The heart of the home is the stunning, fully updated kitchen. Here, waterfall granite countertops make a striking statement, paired beautifully with crisp white cabinetry, a designer tile backsplash, stainless steel appliances and a generous walk-in pantry with custom wood shelving make this kitchen as practical as it is beautiful—ideal for cooking, hosting, or everyday living. A versatile flex room offers even more space to suit your needs, whether for a home office, gym, playroom, or guest space.
The luxurious primary suite is a private retreat. It features a spacious bedroom, a large walk-in closet with custom shelving and organizers, and a truly spa-like bathroom. Enjoy a frameless glass and tile shower extending to the ceiling, a double vanity, a heated towel rack, and a separate water closet complete with a bidet. Every element was designed with comfort and relaxation in mind.
The two additional bathrooms are equally impressive, including black fixtures and stylish smart mirrors, perfect for added convenience and tech-savvy functionality. A dedicated indoor laundry room makes household tasks easy, and a mud sink located outside adds convenience for outdoor cleanup or gardening tasks.
Outside, the half-acre lot feels like your own private orchard. You'll find mango, lychee, guava, lemon, avocado, navel orange trees, and even grape vines—perfect for fresh picking and enjoying the bounty of your backyard. The property offers space for outdoor living, gardening, or even the potential for future additions.
Additional peace-of-mind upgrades include a new roof (2020), new HVAC system (2020), and a new septic tank (2022). This is more than just a house—it's a thoughtfully crafted home where no detail has been overlooked. With high-end finishes, flexible living spaces, and an outdoor oasis, this property offers the perfect combination of luxury and lifestyle. Don't miss the opportunity to make it yours!
Location
State FL
County Hillsborough
Community Rosa Woods
Area 33592 - Thonotosassa
Zoning RSC-2
Interior
Interior Features Ceiling Fans(s), Primary Bedroom Main Floor, Smart Home, Solid Surface Counters, Split Bedroom, Walk-In Closet(s), Window Treatments
Heating Heat Pump
Cooling Central Air
Flooring Carpet, Ceramic Tile, Luxury Vinyl
Fireplaces Type Wood Burning
Fireplace true
Appliance Convection Oven, Dishwasher, Disposal, Dryer, Electric Water Heater, Exhaust Fan, Ice Maker, Microwave, Range, Range Hood, Refrigerator, Washer, Water Filtration System, Water Softener
Laundry Inside
Exterior
Exterior Feature Sidewalk
Parking Features Driveway, Garage Door Opener
Garage Spaces 3.0
Fence Chain Link
Community Features Street Lights
Utilities Available Electricity Connected, Underground Utilities
View Trees/Woods
Roof Type Shingle
Porch Covered, Enclosed, Patio
Attached Garage true
Garage true
Private Pool No
Building
Lot Description Level, Oversized Lot, Sidewalk, Paved
Story 1
Entry Level One
Foundation Slab
Lot Size Range 1/2 to less than 1
Builder Name Ariel
Sewer Septic Tank
Water Well
Architectural Style Custom
Structure Type Block
New Construction false
Construction Status Completed
Schools
Elementary Schools Thompson Elementary
Middle Schools Jennings-Hb
High Schools Armwood-Hb
Others
Senior Community No
Ownership Fee Simple
Acceptable Financing Cash, Conventional, FHA, VA Loan
Listing Terms Cash, Conventional, FHA, VA Loan
Special Listing Condition None
Virtual Tour https://www.propertypanorama.com/instaview/stellar/TB8416071







