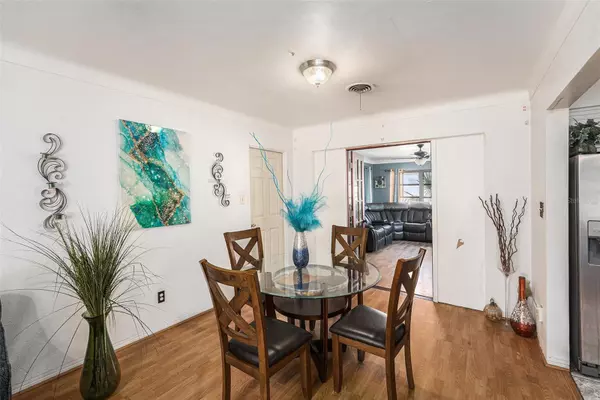
Bought with
2 Beds
3 Baths
1,086 SqFt
2 Beds
3 Baths
1,086 SqFt
Key Details
Property Type Single Family Home
Sub Type Single Family Residence
Listing Status Active
Purchase Type For Sale
Square Footage 1,086 sqft
Price per Sqft $349
Subdivision Wedgewood Park Pt Rep
MLS Listing ID TB8438112
Bedrooms 2
Full Baths 2
Half Baths 1
HOA Y/N No
Year Built 1959
Annual Tax Amount $2,017
Lot Size 7,405 Sqft
Acres 0.17
Lot Dimensions 75x100
Property Sub-Type Single Family Residence
Source Stellar MLS
Property Description
Discover a beautifully maintained 2-bedroom, 2-bathroom residence located in the unique and historic Pink Streets neighborhood of St. Petersburg. Known for its winding roads and lush landscaping, this area offers a distinctive setting just minutes from the Gulf Coast.
This home features approximately 1,097 square feet of heated living space, thoughtfully designed to balance openness and comfort. Natural light fills the interior, highlighting the clean lines and tasteful finishes throughout.
Enjoy the benefits of well-maintained major systems, providing added confidence for your next chapter. The layout supports both relaxation and functionality, ideal for a variety of lifestyles.
Location Highlights:
Just 5 minutes from the beach—perfect for morning walks or evening sunsets.
Close to dining, shopping, and entertainment options in downtown St. Petersburg.
Convenient access to major roadways for easy travel throughout the Tampa Bay area.
Nearby educational facilities and community resources.
Homes in the Pink Streets are rarely available, making this a special opportunity to own in one of St. Petersburg's most distinctive areas. Schedule your private showing today and experience the charm and character of this inviting home
Location
State FL
County Pinellas
Community Wedgewood Park Pt Rep
Area 33705 - St Pete
Direction S
Interior
Interior Features Ceiling Fans(s)
Heating Central
Cooling Central Air, Attic Fan
Flooring Wood
Fireplace false
Appliance Cooktop, Exhaust Fan, Microwave, Range, Range Hood, Refrigerator, Wine Refrigerator
Laundry In Garage, Washer Hookup
Exterior
Exterior Feature Sidewalk
Garage Spaces 1.0
Utilities Available Cable Connected, Electricity Available, Electricity Connected, Public, Water Connected
Roof Type Shingle
Attached Garage true
Garage true
Private Pool No
Building
Story 1
Entry Level One
Foundation Block, Slab
Lot Size Range 0 to less than 1/4
Sewer Public Sewer
Water Public
Structure Type Block
New Construction false
Schools
Elementary Schools Bay Vista Fundamental-Pn
Middle Schools Bay Point Middle-Pn
High Schools Lakewood High-Pn
Others
Senior Community No
Ownership Fee Simple
Acceptable Financing Conventional, FHA, VA Loan
Listing Terms Conventional, FHA, VA Loan
Special Listing Condition None
Virtual Tour https://www.propertypanorama.com/instaview/stellar/TB8438112

GET MORE INFORMATION







