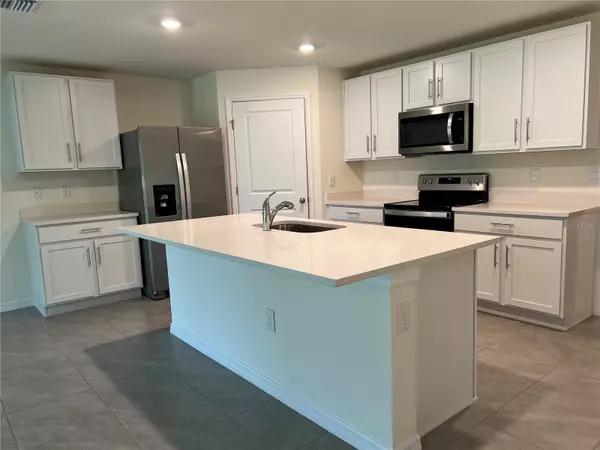
Bought with
4 Beds
2 Baths
1,828 SqFt
4 Beds
2 Baths
1,828 SqFt
Key Details
Property Type Single Family Home
Sub Type Single Family Residence
Listing Status Active
Purchase Type For Rent
Square Footage 1,828 sqft
Subdivision Sunset Hills
MLS Listing ID O6356794
Bedrooms 4
Full Baths 2
Construction Status Completed
HOA Y/N No
Year Built 2024
Lot Size 6,534 Sqft
Acres 0.15
Property Sub-Type Single Family Residence
Source Stellar MLS
Property Description
Location
State FL
County Marion
Community Sunset Hills
Area 34491 - Summerfield
Rooms
Other Rooms Inside Utility
Interior
Interior Features Living Room/Dining Room Combo, Open Floorplan, Smart Home, Solid Wood Cabinets, Stone Counters, Thermostat, Walk-In Closet(s)
Heating Central
Cooling Central Air
Flooring Carpet, Ceramic Tile
Furnishings Unfurnished
Fireplace false
Appliance Dishwasher, Disposal, Dryer, Microwave, Range, Refrigerator, Washer
Laundry Inside, Laundry Room
Exterior
Exterior Feature Lighting, Sidewalk, Sliding Doors, Sprinkler Metered
Parking Features Garage Door Opener
Garage Spaces 2.0
Fence Partial
Community Features Dog Park, Irrigation-Reclaimed Water, Playground, Sidewalks, Street Lights
Utilities Available Cable Available, Electricity Available, Sewer Connected, Sprinkler Meter, Underground Utilities, Water Available
Amenities Available Basketball Court, Pickleball Court(s), Playground, Recreation Facilities
Porch Covered
Attached Garage true
Garage true
Private Pool No
Building
Lot Description Landscaped, Sidewalk, Paved
Entry Level One
Sewer Public Sewer
Water Public
New Construction true
Construction Status Completed
Schools
Elementary Schools Harbour View Elementary School
Middle Schools Lake Weir Middle School
High Schools Lake Weir High School
Others
Pets Allowed Dogs OK
Senior Community No
Pet Size Small (16-35 Lbs.)
Membership Fee Required None
Num of Pet 1
Virtual Tour https://www.propertypanorama.com/instaview/stellar/O6356794

GET MORE INFORMATION







