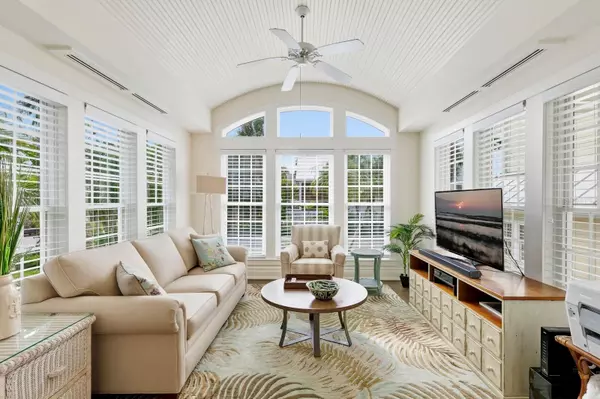
2 Beds
3 Baths
2,010 SqFt
2 Beds
3 Baths
2,010 SqFt
Key Details
Property Type Single Family Home
Sub Type Half Duplex
Listing Status Active
Purchase Type For Sale
Square Footage 2,010 sqft
Price per Sqft $1,480
Subdivision North Village Sub
MLS Listing ID D6144789
Bedrooms 2
Full Baths 2
Half Baths 1
HOA Fees $548/qua
HOA Y/N Yes
Annual Recurring Fee 14098.0
Year Built 1989
Annual Tax Amount $25,935
Lot Size 5,662 Sqft
Acres 0.13
Property Sub-Type Half Duplex
Source Stellar MLS
Property Description
Recent improvements add both quality and peace of mind, including a 2023 standing seam metal roof, electric roll-down shutters for door openings, and a motorized stair lift from the 2-car garage to the main living level. The interiors feature refinished oak flooring throughout the primary living spaces, centered around a completely remodeled kitchen with gas range, double wall ovens, updated cabinetry, and stone counters. The primary bathroom and powder room have also been thoughtfully updated, blending comfort with refined coastal design. An expanded waterside screened lanai extends the living area outdoors, featuring a dedicated bump-out for a gas grill with integrated gas line—ideal for relaxed waterfront dining and entertaining.
Ideally positioned, the home offers quick access to Boca Bay's exceptional amenities—including the nearby Boca Bay Beach Club, multiple pools, North Village tennis and pickleball courts, community boat docks, and all of the offerings at the Pass Club, with its dining, fitness center, and Har-Tru tennis complex. Direct Gulf beach access is also just a short walk away, along with easy proximity to Boca Grande's historic village and shops.
A rare opportunity to enjoy one of Boca Bay's most charming and classically beautiful waterfront settings.
Location
State FL
County Lee
Community North Village Sub
Area 33921 - Boca Grande (Po Box)
Zoning RM-2
Interior
Interior Features Ceiling Fans(s), Eat-in Kitchen, High Ceilings, Primary Bedroom Main Floor, Stone Counters, Thermostat, Walk-In Closet(s), Window Treatments
Heating Electric
Cooling Central Air
Flooring Carpet, Hardwood, Wood
Fireplace false
Appliance Built-In Oven, Cooktop, Dishwasher, Disposal, Dryer, Electric Water Heater, Microwave, Range, Range Hood, Refrigerator, Washer
Laundry Inside, Laundry Room
Exterior
Exterior Feature Hurricane Shutters, Lighting, Outdoor Grill, Rain Gutters, Sidewalk
Garage Spaces 2.0
Utilities Available Cable Connected, Electricity Connected, Sewer Connected, Water Connected
Waterfront Description Lake Front
View Y/N Yes
Roof Type Metal
Attached Garage true
Garage true
Private Pool No
Building
Entry Level Two
Foundation Crawlspace, Stilt/On Piling
Lot Size Range 0 to less than 1/4
Sewer Public Sewer
Water Public
Structure Type Frame
New Construction false
Others
Pets Allowed Yes
Senior Community No
Ownership Fee Simple
Monthly Total Fees $1, 174
Membership Fee Required Required
Special Listing Condition None
Virtual Tour https://listing.thehoverbureau.com/ut/182_Carrick_Bend_Lane.html

GET MORE INFORMATION







