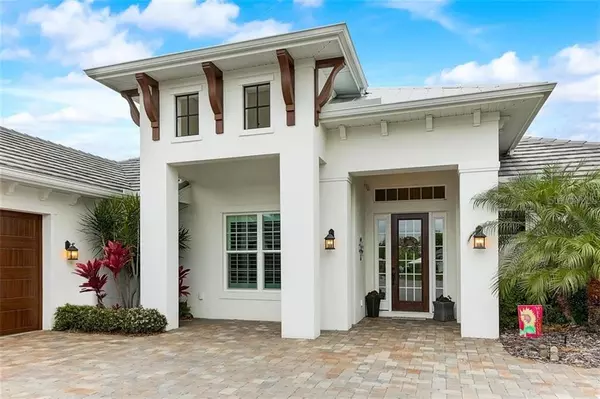$850,000
$837,300
1.5%For more information regarding the value of a property, please contact us for a free consultation.
3 Beds
3 Baths
2,800 SqFt
SOLD DATE : 06/22/2021
Key Details
Sold Price $850,000
Property Type Single Family Home
Sub Type Single Family Residence
Listing Status Sold
Purchase Type For Sale
Square Footage 2,800 sqft
Price per Sqft $303
Subdivision Winding River
MLS Listing ID A4495404
Sold Date 06/22/21
Bedrooms 3
Full Baths 2
Half Baths 1
Construction Status Inspections
HOA Fees $274/qua
HOA Y/N Yes
Year Built 2014
Annual Tax Amount $6,669
Lot Size 0.390 Acres
Acres 0.39
Property Description
The “wow factor” starts curbside when viewing this high quality custom built Bruce Williams home. This Key West plan with 3/4 bedrooms and 2.5 baths embraces total comfort both inside and out. A great cul-de-sac location and brick entry drive is only a prelude of what you can expect in this 2800 square foot home. The oversized 3 car courtyard garage, exterior cornice work and full view glass front door are head turners. Front entrance opens to the foyer with views extending far into the great room and beyond. A trio of combined rooms beautifully arranged, with an eye catching wood and white beamed ceiling that is perfect for entertaining. A superb gourmet kitchen featuring stainless appliances including a Sub-zero refrigerator, a 5 burner Wolf gas cooktop, energy efficient dishwasher, wall oven and microwave. Glass front solid wood cabinetry and granite counter tops round out the design. The contrasting island with seating for four is steps away from the brightly lit dining area. The triple glass doors in the living area slide wide open giving you that al fresco feeling while still being in the actual home. Porcelain wood grain tile flooring flows throughout, except for bathrooms/laundry room that has ceramic tile. Noteworthy in the layout is extensive crown mouldings, custom fit plantation shutters, designer lighting and neutral paint colors. You'll get that 5 star feeling from the master bedroom suite. His and hers custom walk-in closets, ceramic tile surrounds the lavish sized walk-in shower and soaking tub with dual sinks. It will be easy to rest, recharge and start your day in this retreat like atmosphere. Designed for those who love to entertain the multipurpose backyard is built for fun and relaxation. Screened lanai offers a sprawling outdoor living and dining area that is plumbed with all gas, ready for an outdoor kitchen. Poolside meals and memories are easily made here. An in-ground gunite pool with tanning platform and spa works in harmony with the peaceful fenced in backyard landscape. An added feature is the cabana bath that doubles as a guest bath and a spot where guests can change before enjoying the pool. Home is prewired for a generator, has hurricane grade windows and sliders and tile roof. Further your outdoor activities in Winding River at the private resident only boat launch that drops you into the Manatee River for a fun day of kayaking or boating. Location is ideal: 2.5 miles from LWR, near the Ft. Hamer bridge for a quick trip to Ellenton Outlet Mall or if you're commuting to St. Pete or Tampa, plus only 30-40 minutes to Gulf coast beaches. This fabulous home is meticulously maintained with pride in ownership! Come see and fall in love with this luxury high end home today.
Location
State FL
County Manatee
Community Winding River
Zoning PDR
Direction NE
Rooms
Other Rooms Den/Library/Office, Inside Utility
Interior
Interior Features Ceiling Fans(s), Coffered Ceiling(s), Crown Molding, High Ceilings, Kitchen/Family Room Combo, Master Bedroom Main Floor, Open Floorplan, Pest Guard System, Solid Surface Counters, Solid Wood Cabinets, Split Bedroom, Tray Ceiling(s), Walk-In Closet(s), Window Treatments
Heating Central
Cooling Central Air
Flooring Ceramic Tile, Tile, Travertine
Furnishings Unfurnished
Fireplace false
Appliance Built-In Oven, Cooktop, Dishwasher, Disposal, Dryer, Microwave, Range Hood, Refrigerator, Tankless Water Heater, Washer
Laundry Inside, Laundry Room
Exterior
Exterior Feature Fence, Irrigation System, Lighting, Rain Gutters, Sliding Doors
Parking Features Covered, Driveway, Garage Door Opener, Ground Level, Oversized
Garage Spaces 3.0
Fence Other
Pool Child Safety Fence, Gunite, Heated, In Ground, Outside Bath Access, Salt Water, Screen Enclosure
Community Features Boat Ramp, Deed Restrictions, Golf Carts OK, Irrigation-Reclaimed Water, Sidewalks, Special Community Restrictions, Water Access, Waterfront
Utilities Available BB/HS Internet Available, Cable Connected, Fiber Optics, Propane, Sprinkler Recycled
Amenities Available Dock, Maintenance, Private Boat Ramp, Trail(s)
Water Access 1
Water Access Desc Limited Access,River
View Pool, Trees/Woods
Roof Type Tile
Porch Covered, Patio, Rear Porch, Screened
Attached Garage true
Garage true
Private Pool Yes
Building
Lot Description Conservation Area, Cul-De-Sac, In County, Level, Oversized Lot, Street Dead-End, Paved
Story 1
Entry Level One
Foundation Slab
Lot Size Range 1/4 to less than 1/2
Builder Name Bruce Williams
Sewer Public Sewer
Water Canal/Lake For Irrigation, Public
Architectural Style Custom, Key West
Structure Type Block,Stucco
New Construction false
Construction Status Inspections
Schools
Elementary Schools Gene Witt Elementary
Middle Schools Carlos E. Haile Middle
High Schools Lakewood Ranch High
Others
Pets Allowed Number Limit, Yes
HOA Fee Include Maintenance Grounds
Senior Community No
Ownership Fee Simple
Monthly Total Fees $274
Acceptable Financing Cash, Conventional
Membership Fee Required Required
Listing Terms Cash, Conventional
Num of Pet 3
Special Listing Condition None
Read Less Info
Want to know what your home might be worth? Contact us for a FREE valuation!

Our team is ready to help you sell your home for the highest possible price ASAP

© 2025 My Florida Regional MLS DBA Stellar MLS. All Rights Reserved.
Bought with RE/MAX PLATINUM REALTY






