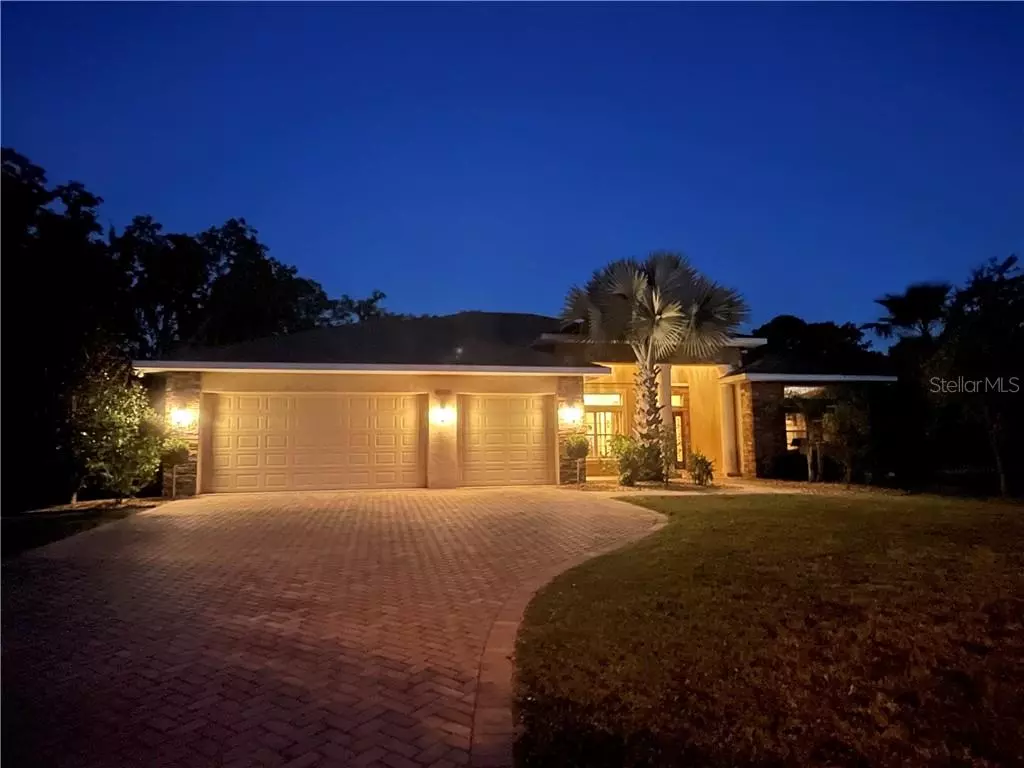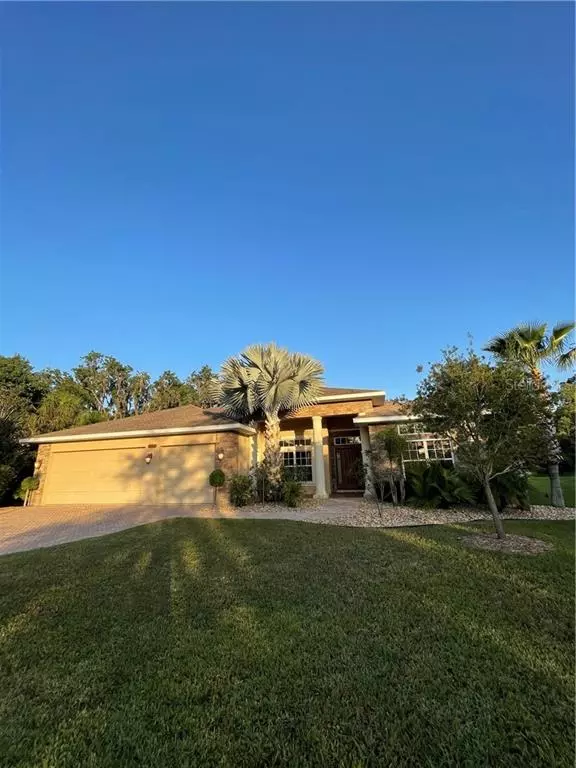$675,000
$699,900
3.6%For more information regarding the value of a property, please contact us for a free consultation.
4 Beds
3 Baths
3,068 SqFt
SOLD DATE : 06/30/2021
Key Details
Sold Price $675,000
Property Type Single Family Home
Sub Type Single Family Residence
Listing Status Sold
Purchase Type For Sale
Square Footage 3,068 sqft
Price per Sqft $220
Subdivision Mill Creek Ph Vii-B
MLS Listing ID A4497117
Sold Date 06/30/21
Bedrooms 4
Full Baths 3
Construction Status Appraisal,Inspections
HOA Fees $36/ann
HOA Y/N Yes
Year Built 2010
Annual Tax Amount $4,389
Lot Size 0.590 Acres
Acres 0.59
Property Description
VERY VERY RARE---NO High taxes/CDD's in this Community!! Vacant Land is limited and costs to build is skyrocketing!!! You will not be able to duplicate for this price. Custom designed and built by the owner with complete attention to detail, quality and workmanship. Every detail was added to this 4-5 bedrooms. A multi generational home with "Mother-in-law" suite which has all the handicap accessibility features. Another unique feature of this property is the large yard capable of storing your boat and to enjoy your hobbies. Featuring a "dream GARAGE" (Mechanic's or Woodworking/Carpenters dream! 300 AMP plus plus plus...)
--House is on a large lot, in the newest section of Mill Creek with wide roads and large sidewalks. This property only touches one neighbor and the back boarders one side on a large nature preserve. Very private and secluded.
The front of home features natural stone accents. Driveway and walkway are made of pavers brick. Interior insulation wraps bedrooms and laundry room assuring quite and privacy between rooms
--House has 11 ceiling fans, and mood lighting. Large windows in all rooms with much natural light, including transom windows, sliding doors and french doors are double paned and insulated. (Very low electric bills for size). 4 tray ceilings with crown moulding, one with wood, lights and 3 barrel ceilings--All ceilings are 10 and 12 foot with 14 foot entryway with Pillars. -House is electrically wired with 300 amp service, not standard 200 amp, giving much room for expansion and a secur electric system- Owner did not want a pool (Many Florida Residents don't use it as often as they think they will). The house is prewired if the future owner wants to add a pool and jacuzzi, including pool light switch. Create it exactly like you want in this huge yard.
Kitchen has exotic level granite counter tops, large breakfast bar and desk, Back splash made of natural stone, a double oven with built in microwave, 3 year old wine cooler, pantry and a pot filler over gas cooktop. Refrigerator 2 years old, electric and gas cooktops, vented through roof.
Virtual Tours: https://youtube.com/watch?v=G9-IJBS_ZWg&feature=share
Location
State FL
County Manatee
Community Mill Creek Ph Vii-B
Zoning PDR
Direction E
Rooms
Other Rooms Den/Library/Office, Inside Utility, Interior In-Law Suite
Interior
Interior Features Built-in Features, Cathedral Ceiling(s), Ceiling Fans(s), Coffered Ceiling(s), Crown Molding, Eat-in Kitchen, High Ceilings, Kitchen/Family Room Combo, Living Room/Dining Room Combo, Master Bedroom Main Floor, Open Floorplan, Other, Solid Wood Cabinets, Thermostat, Tray Ceiling(s), Walk-In Closet(s)
Heating Central, Electric
Cooling Central Air
Flooring Brick, Granite, Tile
Fireplaces Type Gas, Living Room
Fireplace true
Appliance Built-In Oven, Convection Oven, Dishwasher, Disposal, Gas Water Heater, Microwave, Range, Range Hood, Wine Refrigerator
Laundry Inside
Exterior
Exterior Feature French Doors, Outdoor Grill, Outdoor Kitchen, Sidewalk, Sliding Doors, Storage
Parking Features Boat, Garage Door Opener, Ground Level, Oversized, Workshop in Garage
Garage Spaces 3.0
Community Features Deed Restrictions, Golf Carts OK, Park, Playground, Sidewalks
Utilities Available Electricity Connected, Natural Gas Connected, Public
View Trees/Woods
Roof Type Shingle
Porch Covered, Enclosed, Front Porch, Patio, Rear Porch, Screened
Attached Garage true
Garage true
Private Pool No
Building
Lot Description Conservation Area, Oversized Lot, Sidewalk, Paved
Story 1
Entry Level One
Foundation Slab
Lot Size Range 1/2 to less than 1
Sewer Public Sewer
Water Public
Architectural Style Colonial, Custom, Florida, Ranch, Spanish/Mediterranean, Traditional
Structure Type Block,Concrete,Stucco
New Construction false
Construction Status Appraisal,Inspections
Schools
Elementary Schools Gene Witt Elementary
Middle Schools Carlos E. Haile Middle
High Schools Lakewood Ranch High
Others
Pets Allowed No
HOA Fee Include Common Area Taxes,Maintenance Grounds
Senior Community No
Ownership Fee Simple
Monthly Total Fees $36
Acceptable Financing Cash, Conventional, Private Financing Available
Membership Fee Required Required
Listing Terms Cash, Conventional, Private Financing Available
Special Listing Condition None
Read Less Info
Want to know what your home might be worth? Contact us for a FREE valuation!

Our team is ready to help you sell your home for the highest possible price ASAP

© 2025 My Florida Regional MLS DBA Stellar MLS. All Rights Reserved.
Bought with COLDWELL BANKER REALTY






