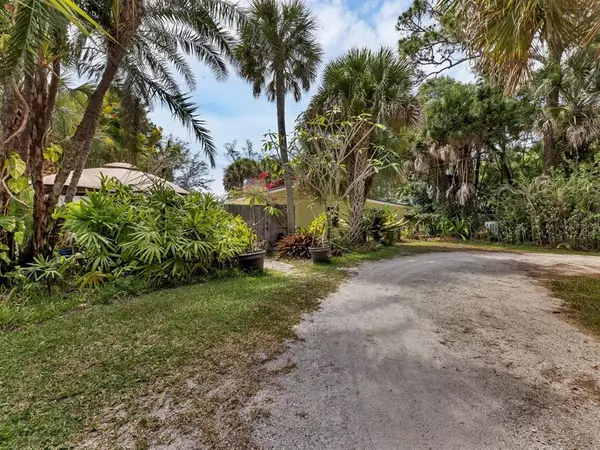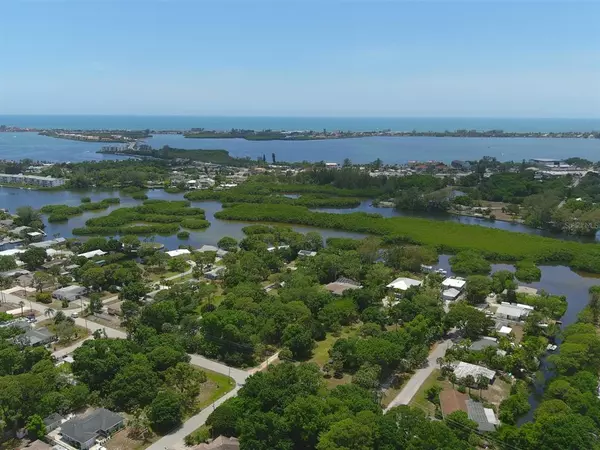$875,000
$945,000
7.4%For more information regarding the value of a property, please contact us for a free consultation.
3 Beds
1 Bath
1,449 SqFt
SOLD DATE : 06/21/2021
Key Details
Sold Price $875,000
Property Type Single Family Home
Sub Type Single Family Residence
Listing Status Sold
Purchase Type For Sale
Square Footage 1,449 sqft
Price per Sqft $603
Subdivision Oxford Manor
MLS Listing ID D6118885
Sold Date 06/21/21
Bedrooms 3
Full Baths 1
Construction Status Inspections
HOA Y/N No
Year Built 1953
Annual Tax Amount $1,375
Lot Size 0.950 Acres
Acres 0.95
Lot Dimensions 70x591
Property Description
NEARLY AN ACRE OF PRISTINE “OLD FLORIDA” WATERFRONT WITH ACCESS TO THE INTRACOASTAL WATERWAY & GULF OF MEXICO IN JUST MINUTES. Character abounds from this 1950's Florida Ranch Home located on Gottfried Creek where boating, fishing and reconnecting with nature is easy and Sunset Skies, Mature Oaks and Tropical Flora are your daily backdrop. The original home offers 3 bedrooms, 1 bath and multiple open living spaces both inside & out including a stunning Florida Room with exposed beams & a wall of windows, an updated kitchen with high end stainless steel appliances, real wood cabinetry and gorgeous granite countertops, a dining room boasting a wood-burning fireplace right off the kitchen, the large living room with impressive woodwork & “thatch” ceiling and an amazing screened porch full of Florida Charm. Outside, you can unwind in the private courtyard which hosts a saltwater pool, mature landscaping and a huge backyard that leads to your private dock and 7K LB boat lift. Not to be missed….the recently finished “pole barn” which has 2 garage spaces, a place for a workshop or art studio and an impressive upstairs apartment! This gem is located in the middle of town…not that you'd ever know it with the privacy and space it offers, you feel as though you've escaped to paradise.
Location
State FL
County Charlotte
Community Oxford Manor
Zoning RSF5
Rooms
Other Rooms Den/Library/Office, Florida Room
Interior
Interior Features Built-in Features, Ceiling Fans(s), Kitchen/Family Room Combo
Heating Central, Electric
Cooling Central Air
Flooring Ceramic Tile
Fireplaces Type Family Room, Wood Burning
Furnishings Unfurnished
Fireplace true
Appliance Dishwasher, Dryer, Electric Water Heater, Microwave, Range, Refrigerator, Washer
Exterior
Exterior Feature Fence, French Doors, Lighting, Storage
Parking Features Circular Driveway, Covered, Garage Door Opener, Ground Level, Under Building, Workshop in Garage
Garage Spaces 2.0
Fence Chain Link, Wood
Pool Child Safety Fence, Gunite, In Ground, Lighting, Salt Water
Utilities Available BB/HS Internet Available, Cable Connected, Electricity Connected, Public, Sewer Connected, Water Connected
View Y/N 1
Water Access 1
Water Access Desc Bay/Harbor,Beach - Public,Creek,Gulf/Ocean,Gulf/Ocean to Bay,Intracoastal Waterway,Lagoon
View Pool, Trees/Woods, Water
Roof Type Metal
Porch Covered, Patio, Rear Porch, Screened
Attached Garage false
Garage true
Private Pool Yes
Building
Lot Description Flag Lot, FloodZone, In County, Level, Oversized Lot
Story 1
Entry Level One
Foundation Slab
Lot Size Range 1/2 to less than 1
Sewer Public Sewer
Water Public
Architectural Style Florida, Ranch
Structure Type Block,Stucco
New Construction false
Construction Status Inspections
Schools
Elementary Schools Englewood Elementary
Middle Schools L.A. Ainger Middle
High Schools Lemon Bay High
Others
Pets Allowed Yes
Senior Community No
Ownership Fee Simple
Acceptable Financing Cash, Conventional
Listing Terms Cash, Conventional
Special Listing Condition None
Read Less Info
Want to know what your home might be worth? Contact us for a FREE valuation!

Our team is ready to help you sell your home for the highest possible price ASAP

© 2025 My Florida Regional MLS DBA Stellar MLS. All Rights Reserved.
Bought with RE/MAX PALM REALTY OF VENICE






