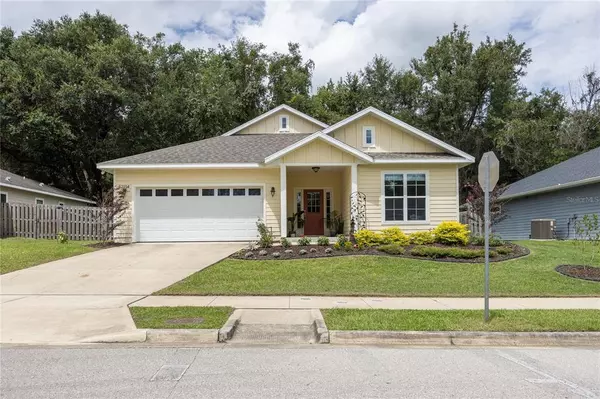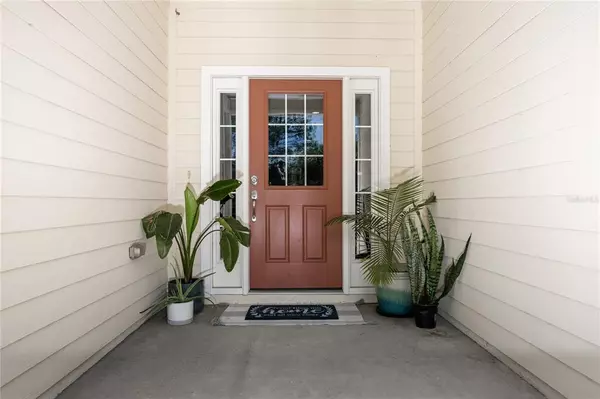$347,000
$350,000
0.9%For more information regarding the value of a property, please contact us for a free consultation.
4 Beds
2 Baths
1,771 SqFt
SOLD DATE : 11/01/2022
Key Details
Sold Price $347,000
Property Type Single Family Home
Sub Type Single Family Residence
Listing Status Sold
Purchase Type For Sale
Square Footage 1,771 sqft
Price per Sqft $195
Subdivision Savannah Station Ph 1
MLS Listing ID GC508002
Sold Date 11/01/22
Bedrooms 4
Full Baths 2
HOA Fees $31/qua
HOA Y/N Yes
Originating Board Stellar MLS
Year Built 2016
Annual Tax Amount $4,288
Lot Size 6,969 Sqft
Acres 0.16
Property Description
Updated and Improved 2016 Parade of Homes 4 bed 2 bath model Home. Built by Fletcher Construction, this home has all the features you'd expect - high ceilings, granite counters, stainless steel appliances, engineered hardwood floors, Trane HVAC and a premium lighting package.... The open plan living areas are perfect for entertaining or just relaxing. The generous covered rear porch with outdoor ceiling fan is the just the right spot to enjoy the private rear yard. Inside, the wood floors follow through from the living areas to the generous masters suite with its tiled bathroom and enclosed walk in shower and oversized closet! The same wood floor is now featured in all the other bedrooms and with tile in the guest bathroom the home is carpet free! In addition to replacing and upgrading the hardwood floors and extending them throughout the home, the sellers also added an ultra violet light filtration/sterilization system to the Trane HVAC. Savannah Station will be adding a community pool in the near future
Location
State FL
County Alachua
Community Savannah Station Ph 1
Zoning PUD
Rooms
Other Rooms Family Room, Inside Utility
Interior
Interior Features Ceiling Fans(s), Eat-in Kitchen, Kitchen/Family Room Combo, Living Room/Dining Room Combo, Master Bedroom Main Floor, Open Floorplan, Stone Counters, Thermostat, Tray Ceiling(s)
Heating Central, Electric, Heat Pump
Cooling Central Air
Flooring Hardwood, Tile
Fireplace false
Appliance Dishwasher, Disposal, Dryer, Electric Water Heater, Microwave, Range, Range Hood, Refrigerator, Washer
Laundry Inside, Laundry Room
Exterior
Parking Features Driveway, Garage Door Opener, Off Street
Garage Spaces 2.0
Fence Board, Fenced
Utilities Available Cable Connected, Electricity Connected, Phone Available, Public, Sewer Connected, Water Connected
View Garden
Roof Type Shingle
Porch Covered, Front Porch, Rear Porch
Attached Garage true
Garage true
Private Pool No
Building
Lot Description Sidewalk, Paved
Story 1
Entry Level One
Foundation Slab
Lot Size Range 0 to less than 1/4
Builder Name Fletcher Construction
Sewer Public Sewer
Water Public
Architectural Style Craftsman
Structure Type Cement Siding
New Construction false
Schools
Elementary Schools W. W. Irby Elementary School-Al
Middle Schools A. L. Mebane Middle School-Al
High Schools Santa Fe High School-Al
Others
Pets Allowed Yes
Senior Community No
Ownership Fee Simple
Monthly Total Fees $31
Acceptable Financing Cash, Conventional
Membership Fee Required Required
Listing Terms Cash, Conventional
Special Listing Condition None
Read Less Info
Want to know what your home might be worth? Contact us for a FREE valuation!

Our team is ready to help you sell your home for the highest possible price ASAP

© 2025 My Florida Regional MLS DBA Stellar MLS. All Rights Reserved.
Bought with PEPINE REALTY






