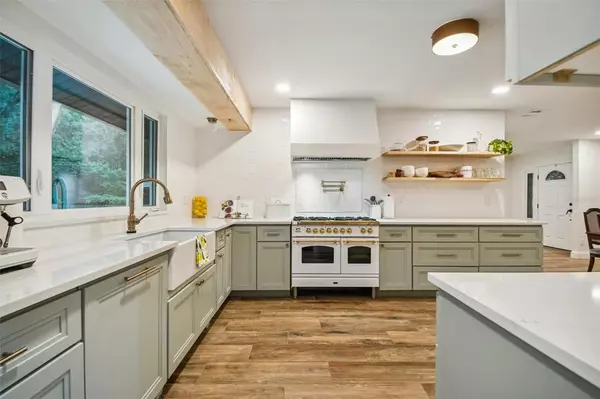$550,000
$590,000
6.8%For more information regarding the value of a property, please contact us for a free consultation.
4 Beds
3 Baths
2,044 SqFt
SOLD DATE : 11/10/2022
Key Details
Sold Price $550,000
Property Type Single Family Home
Sub Type Single Family Residence
Listing Status Sold
Purchase Type For Sale
Square Footage 2,044 sqft
Price per Sqft $269
Subdivision Gallery Gardens 3Rd Add
MLS Listing ID T3401851
Sold Date 11/10/22
Bedrooms 4
Full Baths 3
Construction Status Appraisal,Financing,Inspections
HOA Y/N No
Originating Board Stellar MLS
Year Built 1978
Annual Tax Amount $4,086
Lot Size 0.620 Acres
Acres 0.62
Lot Dimensions 119x194x159x199
Property Description
A stunning pool home nestled on over a 1/2-acre treed masterpiece in the heart of Brandon. Look no further than this immaculate beauty with loads of recent upgrades that are sure to impress any buyer. This no-carpet home includes a gorgeous chef's kitchen complete with a farmhouse sink, custom cabinetry, loads of prep space, high-end fixtures, hot water on-demand, Panel ready Bosch dishwasher, Delta faucet and a magnificent "ILVE" 40” gas range with 5 burners and griddle PLUS a generous walk-in pantry off the laundry room! A customized dream home featuring wide-plank ceramic wood like floors, charming built-ins galore, a wood-burning fireplace and downstairs bedroom with full-bath. Entertainers will delight at the screened back patio opening to a plush lawn, inground pool, fully fenced yard and even workshop with a half bathroom inside. ! Upstairs master bedroom suite and two additional bedrooms feature views of your own very own tranquil oasis below. A well-maintained home with energy-efficient replacement windows throughout, newer roof and a dual zone HVAC system and so much more. Flood insurance not needed. Conveniently located near everything-shopping, dining, beaches and more! This remarkable find will not last, schedule your showing right away! Home Warranty for one full year up to $600!!
Location
State FL
County Hillsborough
Community Gallery Gardens 3Rd Add
Zoning ASC-1
Rooms
Other Rooms Family Room, Inside Utility
Interior
Interior Features Ceiling Fans(s), Thermostat, Walk-In Closet(s)
Heating Electric
Cooling Central Air
Flooring Ceramic Tile, Wood
Fireplaces Type Wood Burning
Furnishings Unfurnished
Fireplace true
Appliance Bar Fridge, Convection Oven, Dishwasher, Disposal, Dryer, Exhaust Fan, Gas Water Heater, Ice Maker, Range Hood, Refrigerator, Trash Compactor, Washer
Laundry Inside, Laundry Room
Exterior
Exterior Feature Fence, French Doors, Lighting, Sliding Doors, Storage
Parking Features Driveway, Garage Door Opener, Garage Faces Side
Garage Spaces 2.0
Fence Wood
Pool Diving Board, In Ground
Utilities Available Electricity Connected, Natural Gas Connected, Sewer Connected, Sprinkler Well, Water Connected
View Pool
Roof Type Shingle
Porch Front Porch
Attached Garage true
Garage true
Private Pool Yes
Building
Entry Level Multi/Split
Foundation Slab
Lot Size Range 1/2 to less than 1
Sewer Septic Tank
Water Well
Structure Type Block, Brick, Wood Frame
New Construction false
Construction Status Appraisal,Financing,Inspections
Others
Pets Allowed Yes
Senior Community No
Pet Size Extra Large (101+ Lbs.)
Ownership Fee Simple
Acceptable Financing Cash, Conventional, FHA
Membership Fee Required None
Listing Terms Cash, Conventional, FHA
Special Listing Condition None
Read Less Info
Want to know what your home might be worth? Contact us for a FREE valuation!

Our team is ready to help you sell your home for the highest possible price ASAP

© 2025 My Florida Regional MLS DBA Stellar MLS. All Rights Reserved.
Bought with KELLER WILLIAMS SUBURBAN TAMPA






