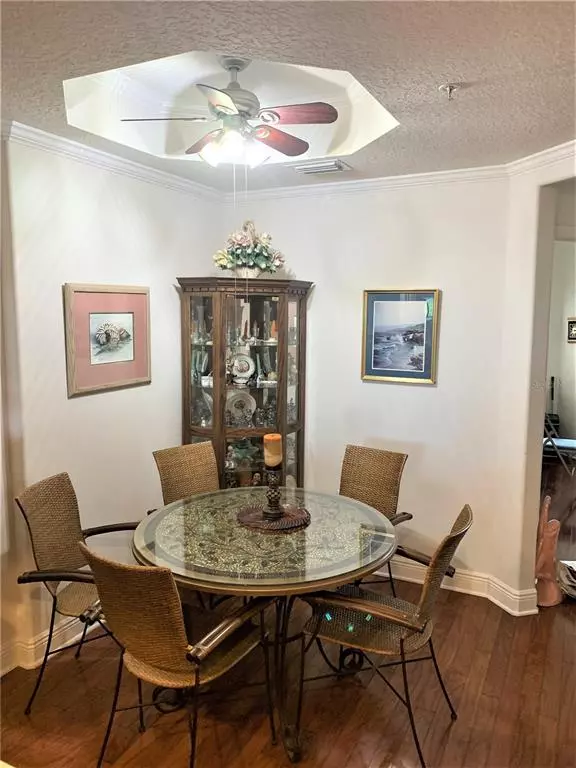$470,000
$475,900
1.2%For more information regarding the value of a property, please contact us for a free consultation.
2 Beds
2 Baths
1,700 SqFt
SOLD DATE : 11/21/2022
Key Details
Sold Price $470,000
Property Type Condo
Sub Type Condominium
Listing Status Sold
Purchase Type For Sale
Square Footage 1,700 sqft
Price per Sqft $276
Subdivision Seminole Isle Condo
MLS Listing ID U8178038
Sold Date 11/21/22
Bedrooms 2
Full Baths 2
Condo Fees $275
Construction Status Financing,Inspections
HOA Fees $319/mo
HOA Y/N Yes
Originating Board Stellar MLS
Year Built 2006
Annual Tax Amount $2,674
Property Description
PARADISE IN SEMINOLE! You will be wowed the moment you enter through the gates of this beautifully maintained waterfront complex – Seminole Isle. This fourth-floor unit offers spectacular water views of Long Bayou. As you enter through the entrance the pride of ownership is apparent. The open kitchen offers water views and features custom wood cabinetry, Corian counters, crown molding, separate bar area and desk nook. Front bonus room is great as an office, den or playroom. Large Master Bedroom offers water views with sliding doors to the balcony and walk-in his and hers closets. Large Master Bath features include a separate shower stall, garden tub, dual sinks and lots of optional lightning. Enjoy beautiful views of the bayou and all the nature it has to offer while relaxing on the large screened-in balcony. New A/C in 2022! ENDLESS community amenities that include a clubhouse, heated swimming pool, tennis courts, fitness center, fishing pier, boat/kayak launch, waterfront picnic pavilions with grills and a sand pit area complete with chairs and a fire pit. Kayak and canoe storage building also available. Seminole Isle is located across the street from Lake Seminole Park and is just a short drive to some of Florida's most popular beaches and restaurants. Pets allowed and no age restrictions.
Location
State FL
County Pinellas
Community Seminole Isle Condo
Zoning RES
Rooms
Other Rooms Breakfast Room Separate, Den/Library/Office, Inside Utility
Interior
Interior Features Ceiling Fans(s), Living Room/Dining Room Combo, Open Floorplan, Solid Wood Cabinets, Tray Ceiling(s), Walk-In Closet(s), Window Treatments
Heating Central
Cooling Central Air
Flooring Ceramic Tile, Wood
Fireplace false
Appliance Dishwasher, Disposal, Dryer, Electric Water Heater, Microwave, Range, Refrigerator, Washer
Laundry Inside
Exterior
Exterior Feature Balcony, Dog Run, French Doors, Irrigation System, Lighting, Sidewalk, Tennis Court(s)
Parking Features Ground Level, Off Street, Underground
Pool In Ground
Community Features Association Recreation - Owned, Deed Restrictions, Fishing, Fitness Center, Gated, Pool, Sidewalks, Tennis Courts, Water Access
Utilities Available Cable Available, Cable Connected, Sewer Connected, Street Lights
Amenities Available Cable TV, Clubhouse, Dock, Elevator(s), Fitness Center, Gated, Pool, Recreation Facilities, Security, Tennis Court(s)
Waterfront Description Bayou
View Y/N 1
Water Access 1
Water Access Desc Bayou
View Water
Roof Type Built-Up
Porch Covered, Front Porch, Porch, Rear Porch, Screened
Garage false
Private Pool No
Building
Lot Description FloodZone, Sidewalk, Private
Story 6
Entry Level One
Foundation Slab
Lot Size Range Non-Applicable
Sewer Public Sewer
Water Public
Structure Type Block, Wood Frame
New Construction false
Construction Status Financing,Inspections
Others
Pets Allowed Yes
HOA Fee Include Cable TV, Pool, Escrow Reserves Fund, Maintenance Structure, Maintenance Grounds, Pool, Sewer, Trash, Water
Senior Community No
Pet Size Extra Large (101+ Lbs.)
Ownership Condominium
Monthly Total Fees $594
Acceptable Financing Cash, Conventional
Membership Fee Required Required
Listing Terms Cash, Conventional
Num of Pet 2
Special Listing Condition None
Read Less Info
Want to know what your home might be worth? Contact us for a FREE valuation!

Our team is ready to help you sell your home for the highest possible price ASAP

© 2025 My Florida Regional MLS DBA Stellar MLS. All Rights Reserved.
Bought with DAVID A SNEAD






