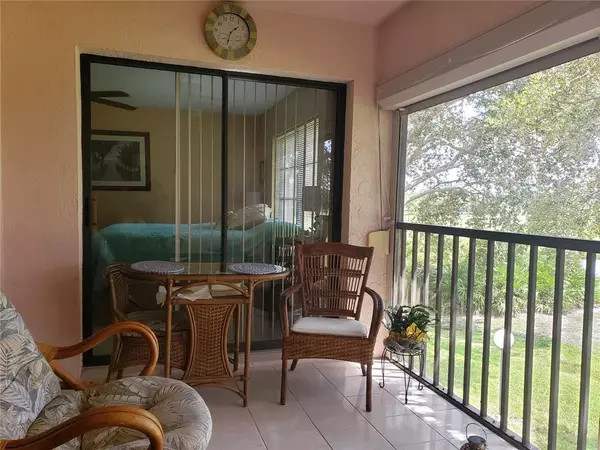$263,000
$265,000
0.8%For more information regarding the value of a property, please contact us for a free consultation.
2 Beds
2 Baths
1,376 SqFt
SOLD DATE : 11/22/2022
Key Details
Sold Price $263,000
Property Type Condo
Sub Type Condominium
Listing Status Sold
Purchase Type For Sale
Square Footage 1,376 sqft
Price per Sqft $191
Subdivision Buena Vista Deep Creek Ph 03
MLS Listing ID D6127595
Sold Date 11/22/22
Bedrooms 2
Full Baths 2
Construction Status Appraisal,Financing,Inspections
HOA Fees $320/mo
HOA Y/N Yes
Originating Board Stellar MLS
Year Built 1991
Annual Tax Amount $2,001
Lot Size 1,306 Sqft
Acres 0.03
Property Description
NO HURRICANE DAMAGE. Well maintained Condo in popular Buena Vista of Deep Creek rarely becomes available! Features tile and laminate flooring, tall ceiling with crown molding, granite counters in kitchen and breakfast bar and plenty of storage. The veiws from your lanai are AWESOME from the 16th Tee box. The Many Conveniences in this Condo Include an Inside Laundry Room with Full Size Washer/Dryer, Spacious Storage Closet on Lanai, outside storage closet and Roll Down Hurricane Shutters. HVAC replaced in 2019. Freshly painted doors, wood work and foyer. new dishwasher. New carpet on stairs. Assigned carport parking in front of condo entrance. Very close to shopping, dining, golfing and fishing. Your Deep creek park only 2 miles down the steet offers tennis courts, basketball courts, playground and picnic areas. Hurry!
Location
State FL
County Charlotte
Community Buena Vista Deep Creek Ph 03
Zoning RMF15
Rooms
Other Rooms Storage Rooms
Interior
Interior Features Ceiling Fans(s), Crown Molding, Eat-in Kitchen, High Ceilings, Kitchen/Family Room Combo, L Dining, Living Room/Dining Room Combo, Master Bedroom Upstairs, Open Floorplan, Solid Surface Counters, Solid Wood Cabinets, Stone Counters, Walk-In Closet(s)
Heating Central
Cooling Central Air
Flooring Ceramic Tile, Laminate
Fireplace false
Appliance Dishwasher, Dryer, Electric Water Heater, Microwave, Range, Refrigerator, Washer
Laundry Inside
Exterior
Exterior Feature Balcony, Hurricane Shutters, Irrigation System, Outdoor Grill, Private Mailbox, Sliding Doors, Sprinkler Metered, Storage
Parking Features Assigned, Covered
Pool Gunite, Heated, In Ground, Outside Bath Access
Community Features Buyer Approval Required, Deed Restrictions, Irrigation-Reclaimed Water, Pool, Sidewalks
Utilities Available Cable Connected, Electricity Connected, Public, Sewer Connected, Water Connected
View Y/N 1
View Golf Course
Roof Type Tile
Garage false
Private Pool No
Building
Story 2
Entry Level Two
Foundation Slab
Sewer Public Sewer
Water Canal/Lake For Irrigation
Structure Type Block, Stucco
New Construction false
Construction Status Appraisal,Financing,Inspections
Schools
Elementary Schools Deep Creek Elementary
Middle Schools Punta Gorda Middle
High Schools Charlotte High
Others
Pets Allowed Size Limit
HOA Fee Include Common Area Taxes, Pool, Escrow Reserves Fund, Fidelity Bond, Insurance, Maintenance Structure, Maintenance Grounds, Management, Pool, Sewer, Water
Senior Community No
Pet Size Small (16-35 Lbs.)
Ownership Condominium
Monthly Total Fees $320
Acceptable Financing Cash, Conventional
Membership Fee Required Required
Listing Terms Cash, Conventional
Num of Pet 2
Special Listing Condition None
Read Less Info
Want to know what your home might be worth? Contact us for a FREE valuation!

Our team is ready to help you sell your home for the highest possible price ASAP

© 2025 My Florida Regional MLS DBA Stellar MLS. All Rights Reserved.
Bought with KELLER WILLIAMS ISLAND LIFE REAL ESTATE






