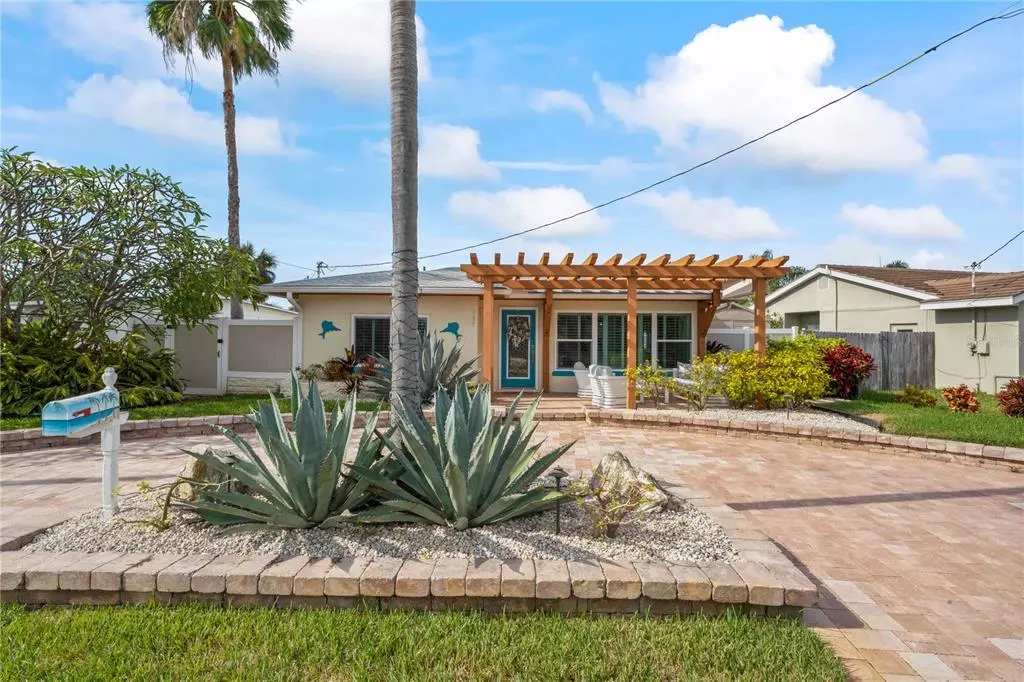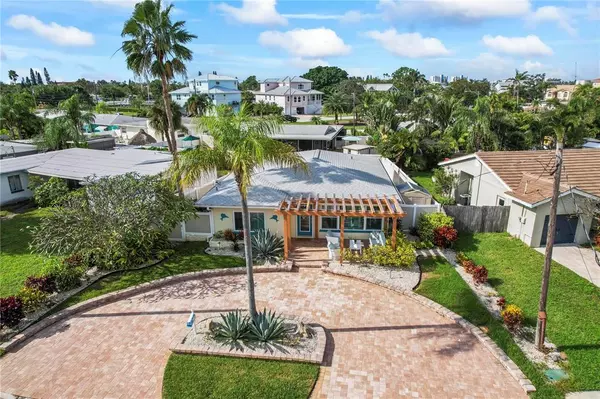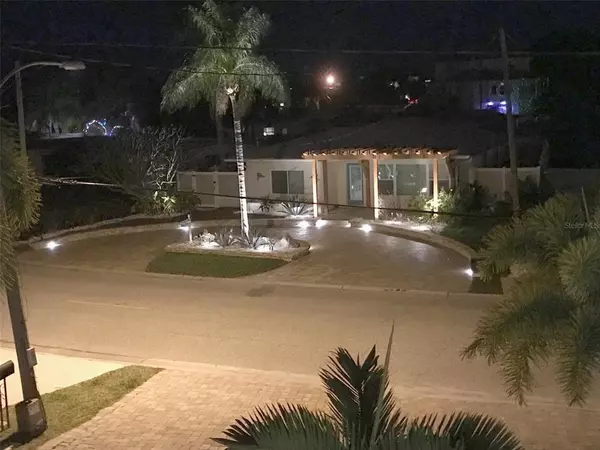$655,000
$675,000
3.0%For more information regarding the value of a property, please contact us for a free consultation.
3 Beds
2 Baths
1,315 SqFt
SOLD DATE : 02/22/2023
Key Details
Sold Price $655,000
Property Type Single Family Home
Sub Type Single Family Residence
Listing Status Sold
Purchase Type For Sale
Square Footage 1,315 sqft
Price per Sqft $498
Subdivision Bay Point Estates 1St Add
MLS Listing ID U8183517
Sold Date 02/22/23
Bedrooms 3
Full Baths 2
Construction Status Inspections
HOA Fees $15/ann
HOA Y/N Yes
Originating Board Stellar MLS
Year Built 1955
Annual Tax Amount $7,282
Lot Size 4,791 Sqft
Acres 0.11
Lot Dimensions 56x90
Property Description
This beautifully renovated 3BR/2BA Madeira Beach home makes a great first impression with its curb appeal featuring a front pergola, circular paver driveway, and lush landscaping. Inside you'll find a spacious kitchen with breakfast bar with quartz counters and waterfall, all stainless steel appliances including range with gas burners, plus a wine refrigerator. The Living room has plantation shutters and beautiful, polished terrazzo floors giving it the old Florida charm. All new windows and sliding doors throughout the home, while the front hurricane rated glass entry door and A/C were installed in 2016 and the roof in 2015. The Master Bedroom has built in shelves and tile flooring. Both baths have been remodeled with custom updates; the home also features an inside laundry room. Enjoy your fun in the sun in this Diamond Brite pool with Dolphin waterfall updated in 2018. Fiberglass fencing (2017) for privacy. Madeira Community offers Waterfront Park Plus access to boat docks ramps and a dog park. Walk to the beach, shops and restaurants. This is an outstanding value for a 3BR/2BA beach home! Come see this home and make it your little piece of paradise.
Location
State FL
County Pinellas
Community Bay Point Estates 1St Add
Zoning RES
Rooms
Other Rooms Great Room, Inside Utility
Interior
Interior Features Built-in Features, Ceiling Fans(s), Eat-in Kitchen, Living Room/Dining Room Combo, Open Floorplan, Solid Surface Counters, Split Bedroom, Window Treatments
Heating Central
Cooling Central Air
Flooring Ceramic Tile, Terrazzo
Fireplace false
Appliance Dishwasher, Disposal, Dryer, Gas Water Heater, Microwave, Range, Refrigerator, Tankless Water Heater, Washer, Wine Refrigerator
Laundry Inside
Exterior
Exterior Feature Sliding Doors
Parking Features Circular Driveway, Driveway
Fence Fenced
Pool Gunite, In Ground
Community Features Fishing, Water Access
Utilities Available Electricity Connected, Propane, Public, Sewer Connected
Roof Type Shingle
Porch Deck, Patio, Porch
Garage false
Private Pool Yes
Building
Lot Description Flood Insurance Required, FloodZone, City Limits, Paved
Entry Level One
Foundation Slab
Lot Size Range 0 to less than 1/4
Sewer Public Sewer
Water Public
Architectural Style Florida, Ranch
Structure Type Block
New Construction false
Construction Status Inspections
Schools
Elementary Schools Orange Grove Elementary-Pn
Middle Schools Seminole Middle-Pn
High Schools Seminole High-Pn
Others
Pets Allowed Yes
Senior Community No
Ownership Fee Simple
Monthly Total Fees $15
Acceptable Financing Cash, Conventional
Membership Fee Required Optional
Listing Terms Cash, Conventional
Special Listing Condition None
Read Less Info
Want to know what your home might be worth? Contact us for a FREE valuation!

Our team is ready to help you sell your home for the highest possible price ASAP

© 2025 My Florida Regional MLS DBA Stellar MLS. All Rights Reserved.
Bought with ACTION REALTY OF TAMPA BAY INC






