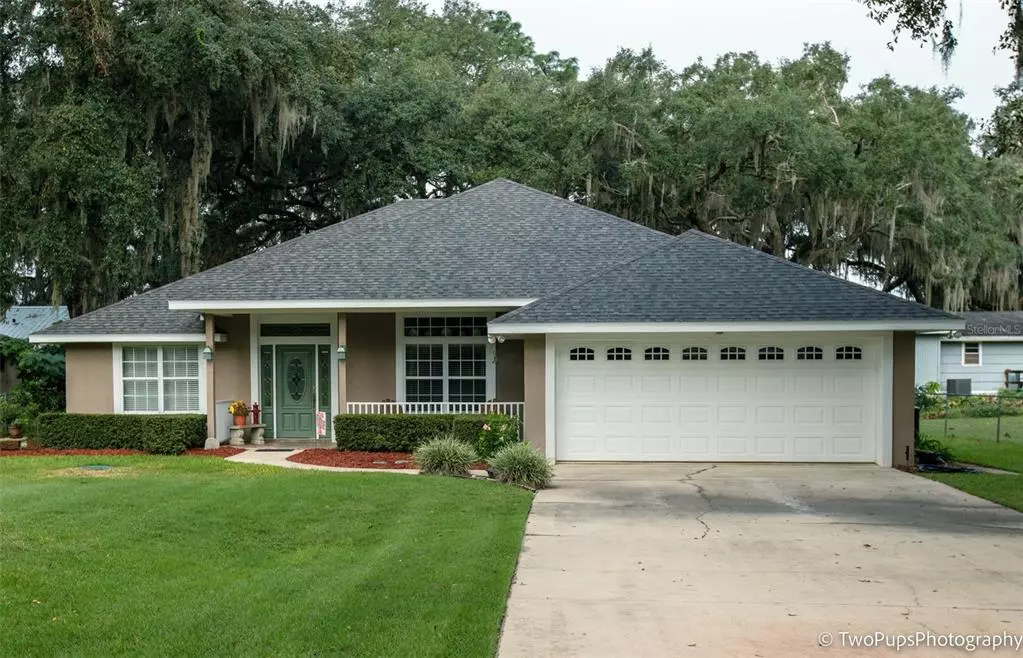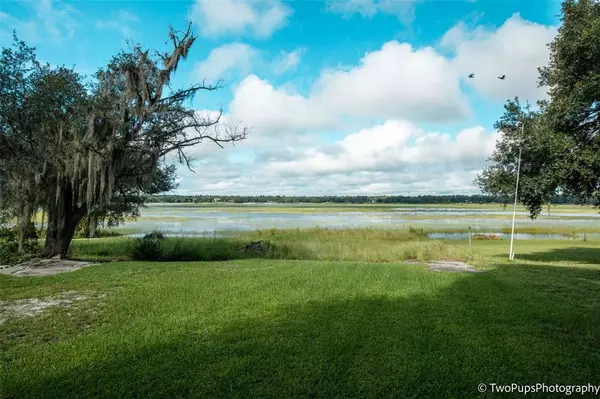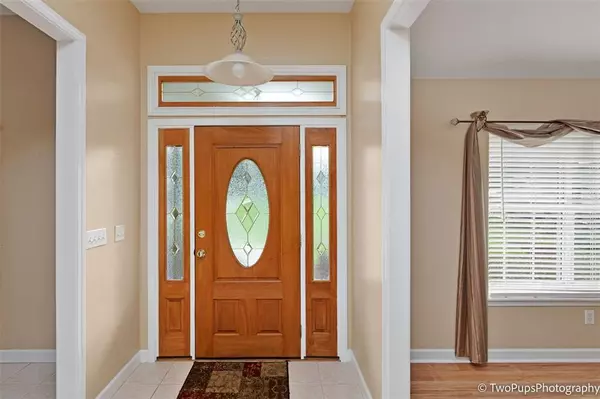$470,000
$485,000
3.1%For more information regarding the value of a property, please contact us for a free consultation.
3 Beds
2 Baths
2,346 SqFt
SOLD DATE : 02/28/2023
Key Details
Sold Price $470,000
Property Type Single Family Home
Sub Type Single Family Residence
Listing Status Sold
Purchase Type For Sale
Square Footage 2,346 sqft
Price per Sqft $200
Subdivision Mckays Prcl 01
MLS Listing ID GC508565
Sold Date 02/28/23
Bedrooms 3
Full Baths 2
HOA Y/N No
Originating Board Stellar MLS
Year Built 1999
Annual Tax Amount $2,628
Lot Size 0.880 Acres
Acres 0.88
Lot Dimensions 89.50x492.30x80(W)x472.10
Property Description
Experience LAKE LIFE at this meticulously cared for home which sits on almost an acre…property is fenced and has the same character as the home with the manicured yard. You will be captivated by the peacefulness that the enclosed lake side porch offers. Upon entrance you are welcomed by the stone fireplace. To the left is large eat-in kitchen with island and writing desk. Cabinets are solid wood and custom made. The stunning fireplace offers warmth for those cool evenings…large built-in bookcase that matches kitchen cabinets allows ample space to display collectibles or pictures. Master bedroom has double vanities, shower, jacuzzi, toilet room and walk-in closet. Main part of this home has 10' ceilings. Additional amenities, office could be 4th bedroom; 20x22 carport w/electric; 18 x 32 storage building; whole yard sprinkler system; new shingle roof 8-2022); home is ICF (Insulated Concrete Forms) construction for energy saving. If not familiar with ICF construction, please research and see what a bonus this will be. So don't wait and miss out your opportunity to live like you are on vacation every day. By appointment only 4 hours notice.
Location
State FL
County Clay
Community Mckays Prcl 01
Zoning AR-2
Rooms
Other Rooms Breakfast Room Separate, Family Room, Inside Utility
Interior
Interior Features Built-in Features, Cathedral Ceiling(s), Ceiling Fans(s), Eat-in Kitchen, High Ceilings, Open Floorplan, Solid Surface Counters, Solid Wood Cabinets, Vaulted Ceiling(s), Walk-In Closet(s)
Heating Central, Electric
Cooling Central Air
Flooring Carpet, Ceramic Tile, Wood
Fireplaces Type Family Room, Wood Burning
Fireplace true
Appliance Dishwasher, Electric Water Heater, Microwave, Refrigerator
Laundry Inside, Laundry Room
Exterior
Exterior Feature French Doors
Garage Spaces 2.0
Fence Chain Link, Fenced
Utilities Available Electricity Connected, Sprinkler Well, Water Connected
Waterfront Description Lake
View Y/N 1
Water Access 1
Water Access Desc Lake
Roof Type Shingle
Attached Garage true
Garage true
Private Pool No
Building
Entry Level One
Foundation Slab
Lot Size Range 1/2 to less than 1
Sewer Septic Tank
Water Well
Structure Type Stucco
New Construction false
Schools
Elementary Schools Keystone Heights Elementary-Cl
Middle Schools Keystone Heights Junior/Senior High-Cl
High Schools Keystone Heights Junior/Senior High-Cl
Others
Senior Community No
Ownership Fee Simple
Acceptable Financing Cash, Conventional
Listing Terms Cash, Conventional
Special Listing Condition None
Read Less Info
Want to know what your home might be worth? Contact us for a FREE valuation!

Our team is ready to help you sell your home for the highest possible price ASAP

© 2025 My Florida Regional MLS DBA Stellar MLS. All Rights Reserved.
Bought with HELEN HERSEY REALTY






