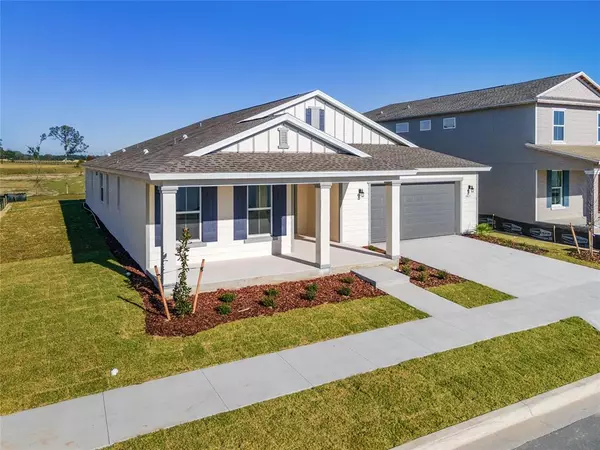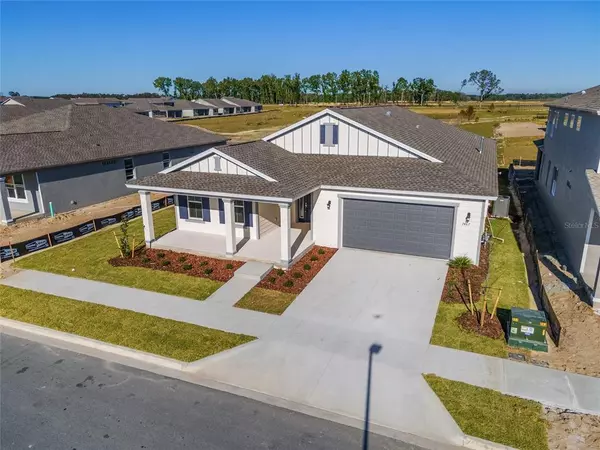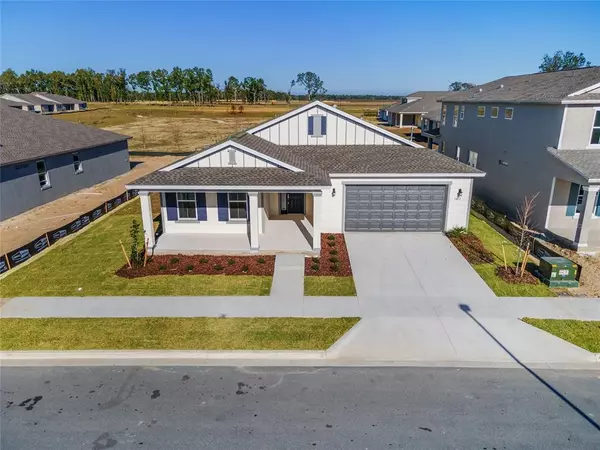$420,000
$445,000
5.6%For more information regarding the value of a property, please contact us for a free consultation.
4 Beds
4 Baths
2,645 SqFt
SOLD DATE : 03/13/2023
Key Details
Sold Price $420,000
Property Type Single Family Home
Sub Type Single Family Residence
Listing Status Sold
Purchase Type For Sale
Square Footage 2,645 sqft
Price per Sqft $158
Subdivision Calesa Township
MLS Listing ID OM651342
Sold Date 03/13/23
Bedrooms 4
Full Baths 4
Construction Status Other Contract Contingencies
HOA Fees $100/mo
HOA Y/N Yes
Originating Board Stellar MLS
Year Built 2022
Annual Tax Amount $424
Lot Size 9,147 Sqft
Acres 0.21
Lot Dimensions 70x130
Property Description
Welcome to the highly desired community of Calesa! This 4-bedroom, 4-bathroom Gardenia model home has all of the bells and whistles without the wait for new construction. Situated on a premium lot with no neighbors behind, you can be sure to enjoy your covered lanai any time of day. Featuring over $40k in upgrades, this home boasts an open concept with soaring ceilings, beautiful quartz countertops, a nest off the kitchen that can be used as an office or dedicated chef's pantry, a 5-burner gas stove, and tile throughout the home. The 3-car tandem garage is also a major benefit to those needing the extra space for a workshop, storage, gym, or more vehicles. This new-gated community is the perfect fit for families of all ages and currently features a community pool with a cabana, playground, bark park, basketball courts, and the promise of miles of walking and hiking trails. This is in addition to the Ina A. Colen charter school K-8, available to the community with dedicated walking trails that lead into the school. Situated within a short distance to a new Publix shopping center, as well as less than 20 minutes from the World Equestrian Center, shopping, restaurants, and daily conveniences, this home will surpass your expectations. Schedule a showing today!
Location
State FL
County Marion
Community Calesa Township
Zoning PUD
Interior
Interior Features High Ceilings, Kitchen/Family Room Combo, Open Floorplan, Split Bedroom
Heating Natural Gas
Cooling Central Air
Flooring Tile
Furnishings Unfurnished
Fireplace false
Appliance Dishwasher, Dryer, Electric Water Heater, Microwave, Range, Range Hood, Refrigerator, Washer
Laundry Inside, Laundry Room
Exterior
Exterior Feature Irrigation System, Sliding Doors
Parking Features Garage Door Opener, Tandem
Garage Spaces 3.0
Pool Other
Community Features Buyer Approval Required, Deed Restrictions, Gated, Golf Carts OK, Park, Playground, Pool, Sidewalks, Tennis Courts
Utilities Available Electricity Connected, Natural Gas Connected, Public, Sewer Connected, Street Lights, Underground Utilities
Amenities Available Basketball Court, Gated, Park, Playground, Pool, Tennis Court(s), Trail(s)
Roof Type Shingle
Porch Covered, Front Porch, Rear Porch
Attached Garage true
Garage true
Private Pool No
Building
Lot Description Sidewalk, Paved, Private
Entry Level One
Foundation Slab
Lot Size Range 0 to less than 1/4
Sewer Public Sewer
Water Public
Architectural Style Contemporary
Structure Type Block, Stucco
New Construction false
Construction Status Other Contract Contingencies
Schools
Elementary Schools Saddlewood Elementary School
Middle Schools Liberty Middle School
High Schools West Port High School
Others
Pets Allowed Yes
HOA Fee Include Pool, Maintenance Grounds, Recreational Facilities
Senior Community No
Ownership Fee Simple
Monthly Total Fees $100
Acceptable Financing Cash, Conventional, FHA, USDA Loan, VA Loan
Membership Fee Required Required
Listing Terms Cash, Conventional, FHA, USDA Loan, VA Loan
Special Listing Condition None
Read Less Info
Want to know what your home might be worth? Contact us for a FREE valuation!

Our team is ready to help you sell your home for the highest possible price ASAP

© 2025 My Florida Regional MLS DBA Stellar MLS. All Rights Reserved.
Bought with U KEY REALTY






