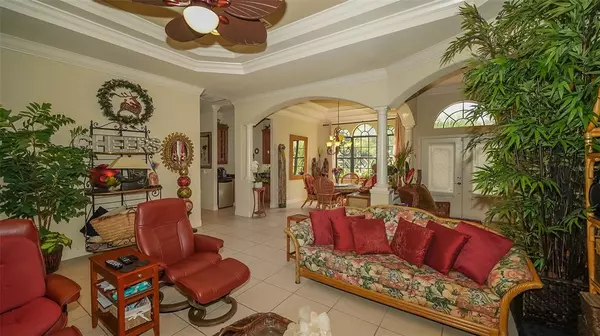$557,000
$699,000
20.3%For more information regarding the value of a property, please contact us for a free consultation.
4 Beds
3 Baths
2,749 SqFt
SOLD DATE : 03/14/2023
Key Details
Sold Price $557,000
Property Type Single Family Home
Sub Type Single Family Residence
Listing Status Sold
Purchase Type For Sale
Square Footage 2,749 sqft
Price per Sqft $202
Subdivision Mill Creek Ph Vii-B
MLS Listing ID A4552491
Sold Date 03/14/23
Bedrooms 4
Full Baths 3
Construction Status No Contingency
HOA Fees $36/ann
HOA Y/N Yes
Originating Board Stellar MLS
Year Built 2009
Annual Tax Amount $3,674
Lot Size 0.420 Acres
Acres 0.42
Lot Dimensions 100x185
Property Description
This home is your oasis. Upon arrival, the Feng Shui garden with lush mature oak trees, palm trees, shrubs, exotic flowers, fruit trees and much more surrounding this home envelopes you with a peaceful relaxed feeling. Entering this home, you are immediately struck by its warmth, and the tranquil view of the pond through the lanai. The lanai affords the living experience of bringing the outside in to the living room. There is a bar area with a sink, small refrigerator, granite counter, and two glass cabinets above. There are striking trayed ceilings with Custom Crown molding in the living room as well as the master bedroom, and dining room; plus, various architectural features accent the home's environment. In the master bedroom you will find roman bathtub for two, a two-way enclosed glass shower with built in bench, and his and hers walk-in closets. In the kitchen is a corner aquarium window for natural light, black granite counters plus island counter. You will love the ample storage in wood finished kitchen cabinets. The fourth bedroom is used a Den/BR (Seller will rebuild out a closet if desired), but it also can be a complete suite independent from the rest of the house; with double door entry, sliding doors out to the Lanai, three windows, complete bathroom with shower and closet, and a pocket door separating it from the kitchen; a perfect in-law residence. The fully screened lanai offers a very relaxing feel with total privacy and looks out to a peaceful setting, read your book or great just for quiet time, wood floors in all bedrooms, newer air condition with Home Air Purification, metal storm shutters for the entire house, all bathrooms have grab bars, seven fans throughout the house, garage door opener with remotes. The long paver driveway leads to a side load three car garage. Sprinkler system with new control box. ADT alarm system's components are installed, just need re-apply for service. Make this special house your new home.
Location
State FL
County Manatee
Community Mill Creek Ph Vii-B
Zoning PDR
Direction E
Rooms
Other Rooms Breakfast Room Separate, Den/Library/Office
Interior
Interior Features Ceiling Fans(s), Coffered Ceiling(s), Crown Molding, High Ceilings, Master Bedroom Main Floor, Solid Surface Counters, Solid Wood Cabinets, Split Bedroom, Tray Ceiling(s), Walk-In Closet(s), Wet Bar, Window Treatments
Heating Electric
Cooling Central Air
Flooring Tile, Wood
Furnishings Unfurnished
Fireplace false
Appliance Bar Fridge, Dishwasher, Disposal, Dryer, Electric Water Heater, Ice Maker, Microwave, Range, Refrigerator, Washer
Laundry Laundry Room
Exterior
Exterior Feature Hurricane Shutters, Irrigation System, Lighting, Sidewalk, Sliding Doors, Sprinkler Metered
Parking Features Driveway, Garage Door Opener, Garage Faces Side, Off Street, On Street, Oversized
Garage Spaces 3.0
Community Features Playground
Utilities Available BB/HS Internet Available, Cable Connected, Electricity Connected, Sewer Connected, Street Lights, Underground Utilities, Water Connected
Amenities Available Playground
Waterfront Description Pond
View Water
Roof Type Shingle
Porch Covered, Enclosed, Patio, Screened
Attached Garage true
Garage true
Private Pool No
Building
Lot Description In County, Sidewalk
Story 1
Entry Level One
Foundation Slab
Lot Size Range 1/4 to less than 1/2
Sewer Public Sewer
Water Public
Architectural Style Mediterranean
Structure Type Block, Stucco
New Construction false
Construction Status No Contingency
Schools
Elementary Schools Gene Witt Elementary
Middle Schools Carlos E. Haile Middle
High Schools Lakewood Ranch High
Others
Pets Allowed Yes
HOA Fee Include Management
Senior Community No
Ownership Fee Simple
Monthly Total Fees $36
Membership Fee Required Required
Special Listing Condition None
Read Less Info
Want to know what your home might be worth? Contact us for a FREE valuation!

Our team is ready to help you sell your home for the highest possible price ASAP

© 2025 My Florida Regional MLS DBA Stellar MLS. All Rights Reserved.
Bought with SUN DRENCHED PROPERTIES LLC






