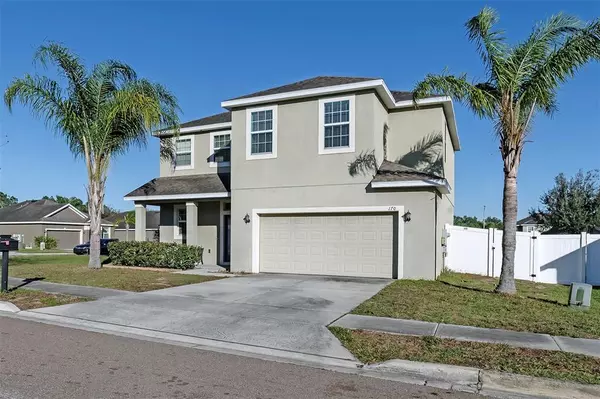$354,000
$354,900
0.3%For more information regarding the value of a property, please contact us for a free consultation.
4 Beds
3 Baths
2,180 SqFt
SOLD DATE : 03/15/2023
Key Details
Sold Price $354,000
Property Type Single Family Home
Sub Type Single Family Residence
Listing Status Sold
Purchase Type For Sale
Square Footage 2,180 sqft
Price per Sqft $162
Subdivision Highland Meadows Ph 01
MLS Listing ID S5079225
Sold Date 03/15/23
Bedrooms 4
Full Baths 2
Half Baths 1
Construction Status Financing
HOA Fees $2/ann
HOA Y/N Yes
Originating Board Stellar MLS
Year Built 2014
Annual Tax Amount $5,326
Lot Size 8,712 Sqft
Acres 0.2
Property Description
LOCATION & VALUE at its best! This home is near Disney, highway 27 & Four Corners, all new shopping centers and restaurants. Beautiful two story corner lot, fenced in backyard with an open floor plan offering over 2,100+ square feet of space. All black appliances, new chandelier, new fridge, all cabinetry black hardware knobs, recently added ceiling fans, brand new water proof laminate wood looking floors downstairs and brand new air conditioner. Huge walk in closet and plenty of storage space for you! The master bedroom and second bedroom is big enough to fit a king size or California king bed and then some, while the second bathroom has separate vanity and toilet plus shower/tub for privacy for the rest of the family. The master bathroom offers soaking tub with separate shower and private toilet room. You can't ask for more. This home is priced to sell with Yearly LOW HOA of $25. Make your appointment today!
Location
State FL
County Polk
Community Highland Meadows Ph 01
Interior
Interior Features Ceiling Fans(s), High Ceilings, Master Bedroom Upstairs, Open Floorplan
Heating Central
Cooling Central Air
Flooring Carpet, Ceramic Tile, Laminate
Fireplace false
Appliance Dishwasher, Disposal, Dryer, Microwave, Range, Refrigerator, Washer
Exterior
Exterior Feature Sliding Doors
Garage Spaces 2.0
Fence Fenced
Utilities Available Electricity Available, Electricity Connected, Sewer Available, Sewer Connected, Water Available, Water Connected
Roof Type Shingle
Attached Garage true
Garage true
Private Pool No
Building
Story 2
Entry Level Two
Foundation Slab
Lot Size Range 0 to less than 1/4
Sewer Public Sewer
Water Public
Structure Type Block, Stucco
New Construction false
Construction Status Financing
Others
Pets Allowed Breed Restrictions
Senior Community No
Ownership Fee Simple
Monthly Total Fees $2
Acceptable Financing Cash, Conventional, FHA, VA Loan
Membership Fee Required Required
Listing Terms Cash, Conventional, FHA, VA Loan
Special Listing Condition None
Read Less Info
Want to know what your home might be worth? Contact us for a FREE valuation!

Our team is ready to help you sell your home for the highest possible price ASAP

© 2025 My Florida Regional MLS DBA Stellar MLS. All Rights Reserved.
Bought with FLORIDA REALTY INVESTMENTS






