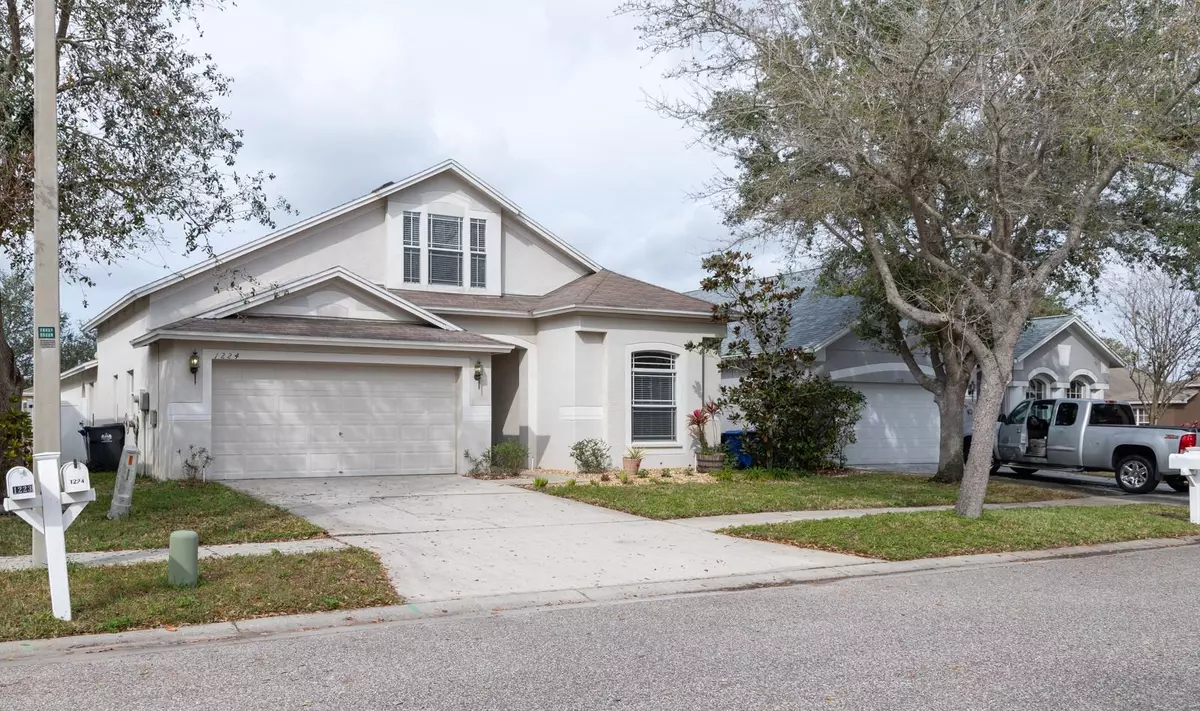$375,000
$375,000
For more information regarding the value of a property, please contact us for a free consultation.
4 Beds
2 Baths
2,538 SqFt
SOLD DATE : 03/23/2023
Key Details
Sold Price $375,000
Property Type Single Family Home
Sub Type Single Family Residence
Listing Status Sold
Purchase Type For Sale
Square Footage 2,538 sqft
Price per Sqft $147
Subdivision Covina At Bay Park
MLS Listing ID T3428719
Sold Date 03/23/23
Bedrooms 4
Full Baths 2
HOA Fees $25/qua
HOA Y/N Yes
Originating Board Stellar MLS
Year Built 2006
Annual Tax Amount $2,211
Lot Size 5,662 Sqft
Acres 0.13
Lot Dimensions 50x110
Property Description
Welcome to Covina at Bay Park! This gorgeous home offers just what you're looking for and more! A great floor plan brings this Gem of a home to you with 2,533 heated sq/ft 4 bedrooms, 2 bathrooms, a bonus area or 5th bedroom, a large 2 car garage complete with work area cabinet storage, utility sink, and epoxy flooring! As you enter this home you will be delighted by a large and elegant floor foyer entry. To your right will view 2 spacious bedrooms with a full bath nestled in between, and to the left a 3rd bedroom and the laundry room. Continue on as you enter the Formal Living Room/office adjacent to the Formal Dining Room with gorgeous laminate flooring, and a large matching ceiling light fixture. The laminate flooring continues through the Family Room which is overlooked from the attractive upgrade kitchen and dinette/nook area, accompanied by the sliding glass doors that access the extended screened patio/lanai with matching porcelain flooring.
Your guess will love being entertained in this fabulously designed upgraded kitchen with all stainless steel appliances, specially designed subway tile backsplash, island / breakfast eating bar with under storage, accompanied by a generously sized nook for additional entertaining and dining pleasure. The owners suite is spacious with en-suite that boasts a garden tub, separate tiled shower, double sinks with vanity area between, and a large walk-in closet and enclosed water closet. Upstairs you'll find the bonus room which can be adapted for many uses such as office, Man/woman cave, 5th bedroom, exercise studio ect. with a convenient attic access door for easy maintenance. Underneath the stairway provide all the space need for holiday storage decorations or a convenient place for fluffy the call its own.
This wonderful split plan affords plenty of privacy, not to mention the fenced back yard for your enjoyment. No CDD and very low HOA fees! Conveniently located near major highways for an easy commute. Close to schools, the Amazon center, beaches, parks marinas, and easy access to I-75 for a quick commute south to Bradenton / Sarasota, and North to Tampa and Tampa International Airport. An abundance of shopping dining, and recreation are all located minutes away. This home equipped with all appliances is a must see as its ready for immediate occupancy. Call us or your agent Today to preview all that your new home has to offer.
Location
State FL
County Hillsborough
Community Covina At Bay Park
Zoning RMC-12
Rooms
Other Rooms Bonus Room
Interior
Interior Features Ceiling Fans(s), Eat-in Kitchen, High Ceilings, Master Bedroom Main Floor, Open Floorplan, Solid Wood Cabinets, Thermostat, Vaulted Ceiling(s), Walk-In Closet(s)
Heating Central
Cooling Central Air
Flooring Carpet, Ceramic Tile, Laminate, Tile
Fireplace false
Appliance Convection Oven, Cooktop, Dishwasher, Disposal, Dryer, Electric Water Heater, Exhaust Fan, Ice Maker, Microwave, Range, Range Hood, Refrigerator, Washer
Laundry Inside, Laundry Room
Exterior
Exterior Feature French Doors, Irrigation System, Lighting, Sliding Doors, Sprinkler Metered
Parking Features Driveway, Garage Door Opener, Workshop in Garage
Garage Spaces 2.0
Fence Fenced, Vinyl
Community Features Sidewalks
Utilities Available Cable Available, Cable Connected, Electricity Connected, Fiber Optics, Phone Available, Public, Sewer Connected, Sprinkler Meter, Street Lights, Water Connected
Roof Type Shingle
Porch Covered, Patio, Screened
Attached Garage true
Garage true
Private Pool No
Building
Lot Description In County, Landscaped, Sidewalk, Paved, Unincorporated
Entry Level Two
Foundation Slab
Lot Size Range 0 to less than 1/4
Builder Name Suarez
Sewer Public Sewer
Water Public
Architectural Style Traditional
Structure Type Block,Stucco
New Construction false
Schools
Elementary Schools Thompson Elementary
Middle Schools Shields-Hb
High Schools Lennard-Hb
Others
Pets Allowed Yes
HOA Fee Include None
Senior Community No
Ownership Fee Simple
Monthly Total Fees $25
Acceptable Financing Cash, Conventional, FHA, VA Loan
Membership Fee Required Required
Listing Terms Cash, Conventional, FHA, VA Loan
Special Listing Condition None
Read Less Info
Want to know what your home might be worth? Contact us for a FREE valuation!

Our team is ready to help you sell your home for the highest possible price ASAP

© 2025 My Florida Regional MLS DBA Stellar MLS. All Rights Reserved.
Bought with SIGNATURE REALTY ASSOCIATES






