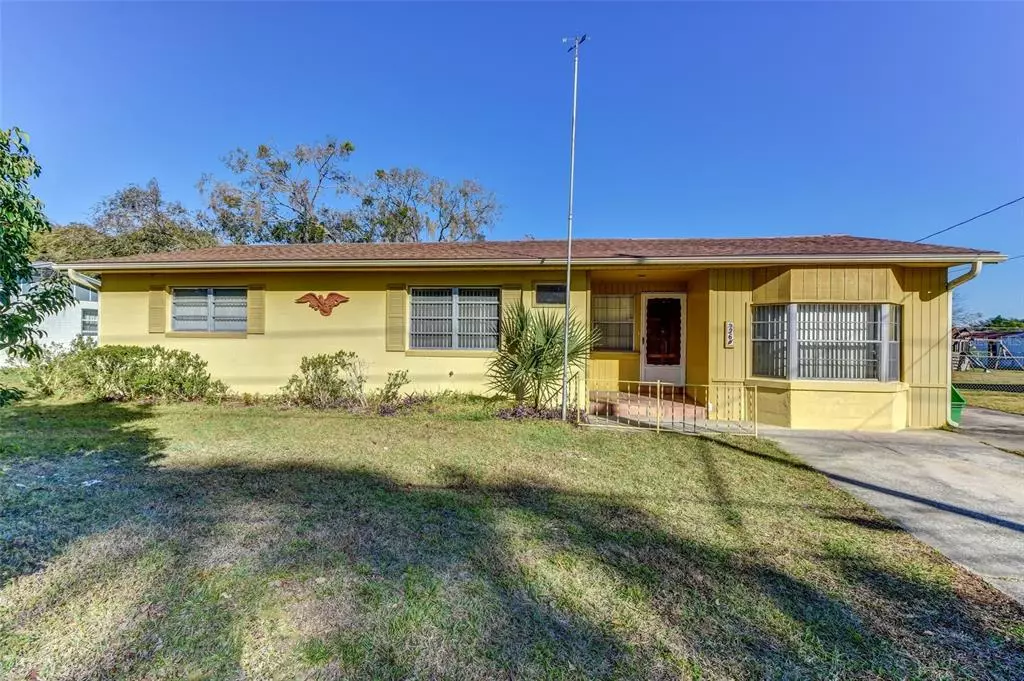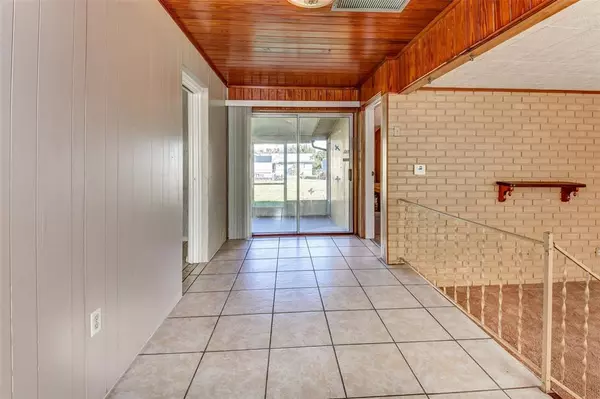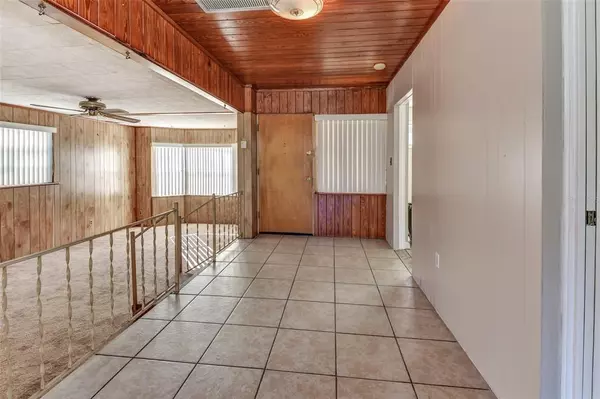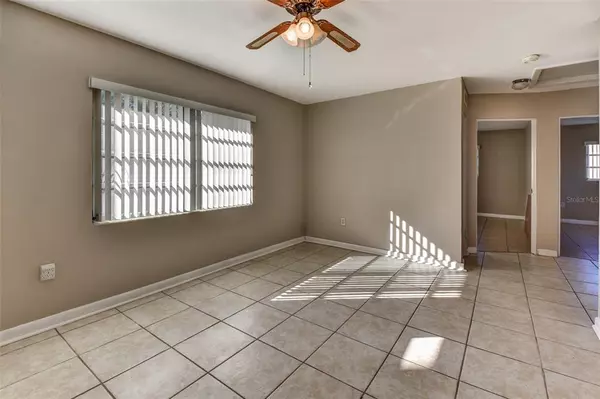$190,000
$222,000
14.4%For more information regarding the value of a property, please contact us for a free consultation.
2 Beds
1 Bath
1,332 SqFt
SOLD DATE : 03/29/2023
Key Details
Sold Price $190,000
Property Type Single Family Home
Sub Type Single Family Residence
Listing Status Sold
Purchase Type For Sale
Square Footage 1,332 sqft
Price per Sqft $142
Subdivision Lake Marie Estates 04
MLS Listing ID V4928140
Sold Date 03/29/23
Bedrooms 2
Full Baths 1
HOA Y/N No
Originating Board Stellar MLS
Year Built 1957
Annual Tax Amount $2,172
Lot Size 10,454 Sqft
Acres 0.24
Lot Dimensions 80x130
Property Description
First home or second home. Large two bedroom with possibility of a third bedroom. Fenced backyard, full-powered workshop with electric, no HOA. Close to the St. Johns River and golf courses in the lovely community of DeBary Florida. Enter through a recessed entry with Spanish clay tile to open floor plan, breezeway, and family room with bay window. The entire home has been redone and is ready for move-in tonight. Enjoy afternoons on your screened-in 10 x 14 porch with pass-through window to kitchen. Walk to grocery stores, restaurants, and churches. This is one of the largest two-bedroom homes in DeBary, with an eat-in kitchen, formal living room, laundry room, and family room. Just a 1-minute drive to DeBary Elementary and a 5-minute drive to the St. Johns River public boat ramp. *All realtor information is presumed correct but not guaranteed. All zoning uses measurements and dimensions should be verified through the county by the buyer and the buyer's agent the seller reserves the right to reject any offer.
Location
State FL
County Volusia
Community Lake Marie Estates 04
Zoning R4
Rooms
Other Rooms Attic, Family Room, Inside Utility
Interior
Interior Features Ceiling Fans(s), Eat-in Kitchen, High Ceilings, Master Bedroom Main Floor, Open Floorplan, Solid Wood Cabinets, Window Treatments
Heating Central, Electric
Cooling Central Air
Flooring Ceramic Tile, Tile
Furnishings Partially
Fireplace false
Appliance Exhaust Fan, Range
Laundry Laundry Room
Exterior
Exterior Feature Sidewalk, Sliding Doors
Fence Chain Link, Fenced
Community Features Fishing, Sidewalks
Utilities Available BB/HS Internet Available, Cable Available, Electricity Available, Electricity Connected, Street Lights
Roof Type Shingle
Porch Front Porch, Rear Porch, Screened
Garage false
Private Pool No
Building
Lot Description Cleared, City Limits, Landscaped, Level, Near Golf Course, Near Public Transit, Oversized Lot, Sidewalk, Paved
Story 1
Entry Level One
Foundation Slab
Lot Size Range 0 to less than 1/4
Sewer Septic Tank
Water Public
Architectural Style Ranch
Structure Type Block
New Construction false
Schools
Elementary Schools Debary Elem
Middle Schools River Springs Middle School
High Schools University High School-Vol
Others
Pets Allowed Yes
Senior Community No
Ownership Fee Simple
Acceptable Financing Cash, Conventional
Listing Terms Cash, Conventional
Special Listing Condition None
Read Less Info
Want to know what your home might be worth? Contact us for a FREE valuation!

Our team is ready to help you sell your home for the highest possible price ASAP

© 2025 My Florida Regional MLS DBA Stellar MLS. All Rights Reserved.
Bought with KELLER WILLIAMS HERITAGE REALTY






