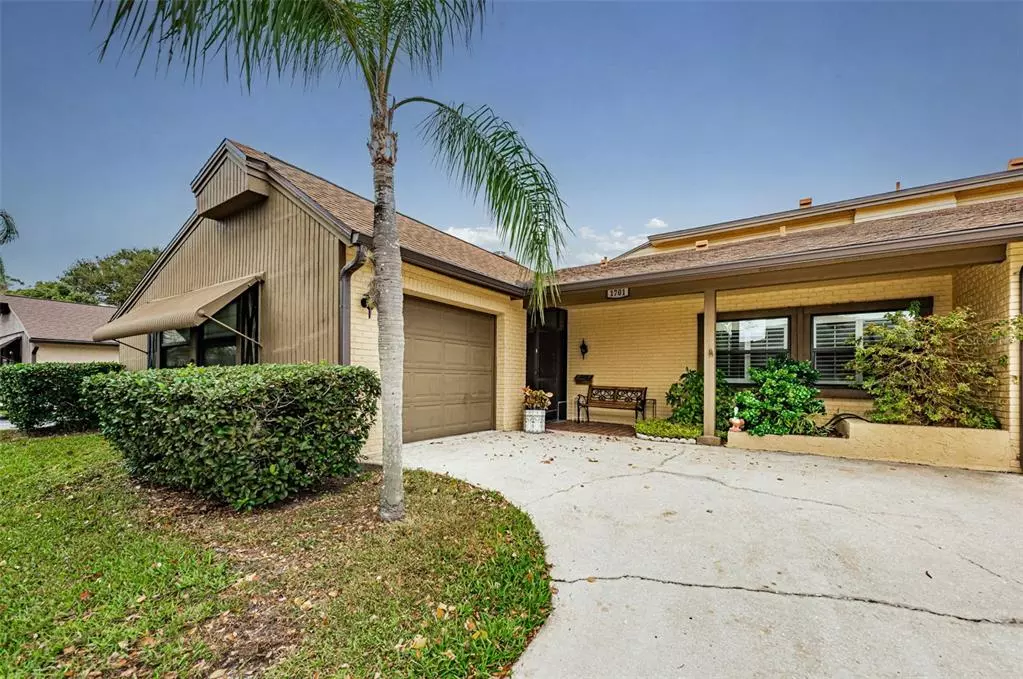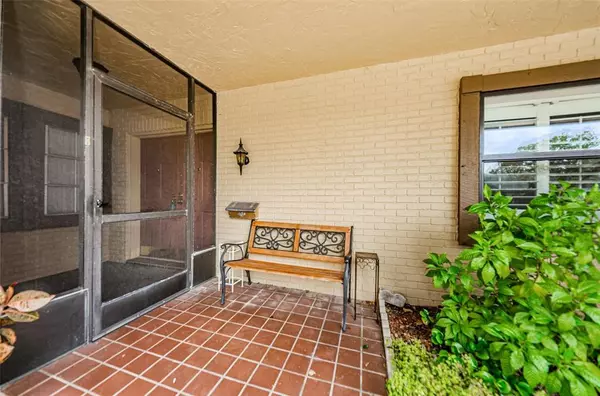$255,000
$265,000
3.8%For more information regarding the value of a property, please contact us for a free consultation.
3 Beds
3 Baths
1,967 SqFt
SOLD DATE : 05/09/2023
Key Details
Sold Price $255,000
Property Type Condo
Sub Type Condominium
Listing Status Sold
Purchase Type For Sale
Square Footage 1,967 sqft
Price per Sqft $129
Subdivision Raintree Village Condo
MLS Listing ID U8187332
Sold Date 05/09/23
Bedrooms 3
Full Baths 3
Condo Fees $709
Construction Status Appraisal,Financing,Inspections
HOA Y/N No
Originating Board Stellar MLS
Year Built 1973
Annual Tax Amount $908
Property Description
Move-in ready and maintenance-free! This lovely condo in the tranquil 55+ community of Raintree Village is ready for its new homeowner. As you enter, you're greeted with an open floor plan and high beamed ceilings. The kitchen offers plenty of storage space and stainless-steel appliances plus a pass-through window to the lanai. The spacious living room is anchored by a wood burning fireplace and sliding glass doors that lead to the large lanai. Make your way upstairs to one of the two master suites. Enjoy views of the community pool and greenspace from the balcony of the first master suite. Heading back to the main level the additional master suite features a jetted tub and walk-in closet. The large secondary bedroom is right around the corner and perfect for guests. Sit back and relax on the patio all while being steps away from the community pool. Emotional support animals are welcome! Conveniently located to shopping, dining, entertainment, and so much more!
Location
State FL
County Pinellas
Community Raintree Village Condo
Zoning RES
Interior
Interior Features Ceiling Fans(s), Eat-in Kitchen, High Ceilings, Master Bedroom Upstairs
Heating Central, Electric
Cooling Central Air
Flooring Carpet, Tile, Vinyl
Fireplaces Type Wood Burning
Fireplace true
Appliance Dishwasher, Dryer, Electric Water Heater, Range, Refrigerator, Washer
Exterior
Exterior Feature Balcony, Sidewalk, Sliding Doors
Parking Features Driveway
Garage Spaces 1.0
Pool Other
Community Features Deed Restrictions, Fitness Center, Pool, Sidewalks
Utilities Available Cable Connected, Electricity Connected, Public, Sewer Connected, Water Connected
Amenities Available Pool
View Pool
Roof Type Shingle
Porch Patio
Attached Garage true
Garage true
Private Pool No
Building
Story 2
Entry Level Two
Foundation Block
Lot Size Range Non-Applicable
Sewer Public Sewer
Water Public
Structure Type Block
New Construction false
Construction Status Appraisal,Financing,Inspections
Schools
Elementary Schools Mcmullen-Booth Elementary-Pn
Middle Schools Safety Harbor Middle-Pn
High Schools Dunedin High-Pn
Others
Pets Allowed Yes
HOA Fee Include Cable TV, Pool, Escrow Reserves Fund, Insurance, Maintenance Structure, Maintenance Grounds, Maintenance, Pest Control, Pool, Private Road, Sewer, Trash, Water
Senior Community Yes
Pet Size Very Small (Under 15 Lbs.)
Ownership Condominium
Monthly Total Fees $709
Acceptable Financing Cash, Conventional
Membership Fee Required None
Listing Terms Cash, Conventional
Num of Pet 2
Special Listing Condition None
Read Less Info
Want to know what your home might be worth? Contact us for a FREE valuation!

Our team is ready to help you sell your home for the highest possible price ASAP

© 2025 My Florida Regional MLS DBA Stellar MLS. All Rights Reserved.
Bought with PRISTINE FLORIDA PROPERTIES LLC






