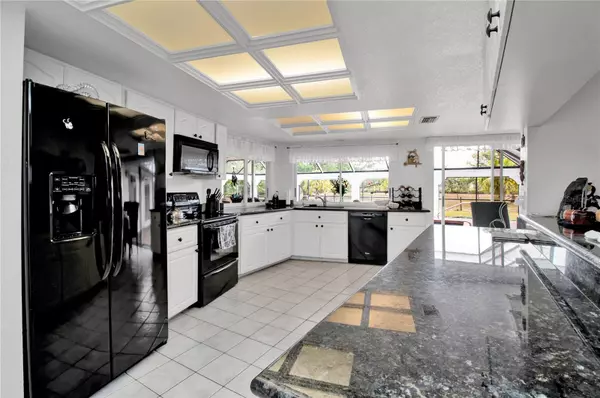$650,000
$649,999
For more information regarding the value of a property, please contact us for a free consultation.
3 Beds
2 Baths
2,766 SqFt
SOLD DATE : 05/15/2023
Key Details
Sold Price $650,000
Property Type Single Family Home
Sub Type Single Family Residence
Listing Status Sold
Purchase Type For Sale
Square Footage 2,766 sqft
Price per Sqft $234
Subdivision Prairie Creek Park
MLS Listing ID C7473253
Sold Date 05/15/23
Bedrooms 3
Full Baths 2
Construction Status Financing,Inspections
HOA Fees $47/ann
HOA Y/N Yes
Originating Board Stellar MLS
Year Built 1987
Annual Tax Amount $3,159
Lot Size 5.240 Acres
Acres 5.24
Property Description
Secluded 3 bedroom 2 bath 3 car garage pool home on 5.24 acres that's surrounded by 20 acres of conservation land. This one-owner, 2766 sq ft under-air home has been loved by the original owner for years but is too much for them to care for anymore. The property is surrounded by numerous mature Oak Trees and abuts conservation property, so no neighbors!! Bring the horses and enjoy the fully fenced and crossed-fenced pastures for grazing and riding. There is also a 30x25 horse barn. You will be pleasantly surprised with the size of the kitchen, which comes with Granite counters, and an abundance of cabinets. For morning coffee you will love the breakfast bar or dinette that's adjacent to the large family room. The family room is equipped with a wood-burning fireplace and is beautifully trimmed with decorative stone. The vaulted ceilings are trimmed with cherry-tinted wood beams. Plenty of room for most any furniture in the 17x15 master bedroom with a large walk-in closet. The entire family will enjoy the 30x50 oversized pool and lanai area with decorative red brick pavers and the entire area is screened. Per the owner, the well was replaced in 2015 with a 4" line, and 330ft deep. Most all furnishings are included. If you are looking for a large home on acreage surrounded by privacy. You should make your appointment today!
Location
State FL
County Charlotte
Community Prairie Creek Park
Zoning RE5
Rooms
Other Rooms Breakfast Room Separate, Family Room, Formal Living Room Separate, Great Room, Inside Utility
Interior
Interior Features Cathedral Ceiling(s), Ceiling Fans(s), Eat-in Kitchen, Split Bedroom, Stone Counters, Vaulted Ceiling(s), Walk-In Closet(s), Window Treatments
Heating Central
Cooling Central Air
Flooring Laminate, Tile, Wood
Fireplaces Type Wood Burning
Furnishings Furnished
Fireplace true
Appliance Dishwasher, Disposal, Dryer, Electric Water Heater, Microwave, Range, Refrigerator, Washer
Laundry Inside, Laundry Room
Exterior
Exterior Feature Rain Gutters, Sliding Doors
Parking Features Garage Door Opener
Garage Spaces 3.0
Fence Barbed Wire, Fenced
Pool Gunite, In Ground
Community Features Deed Restrictions, Horses Allowed
Utilities Available Electricity Connected, Private
View Trees/Woods
Roof Type Shingle
Porch Screened
Attached Garage true
Garage true
Private Pool Yes
Building
Lot Description In County, Oversized Lot, Pasture, Paved
Story 1
Entry Level One
Foundation Slab
Lot Size Range 5 to less than 10
Sewer Septic Tank
Water Well
Structure Type Block, Stucco
New Construction false
Construction Status Financing,Inspections
Schools
Elementary Schools East Elementary
Middle Schools Punta Gorda Middle
High Schools Charlotte High
Others
Pets Allowed Yes
Senior Community No
Ownership Fee Simple
Monthly Total Fees $47
Acceptable Financing Cash, Conventional
Membership Fee Required Required
Listing Terms Cash, Conventional
Special Listing Condition None
Read Less Info
Want to know what your home might be worth? Contact us for a FREE valuation!

Our team is ready to help you sell your home for the highest possible price ASAP

© 2025 My Florida Regional MLS DBA Stellar MLS. All Rights Reserved.
Bought with RE/MAX ANCHOR OF MARINA PARK






