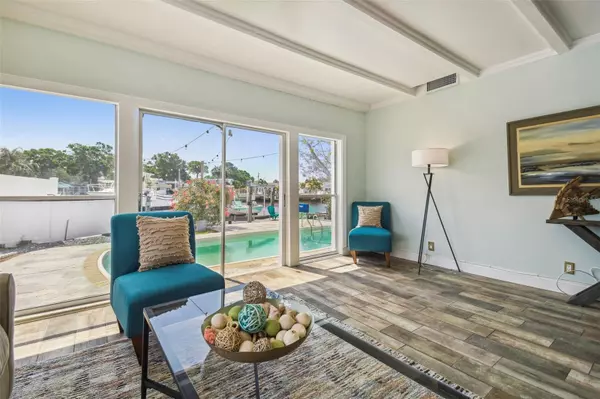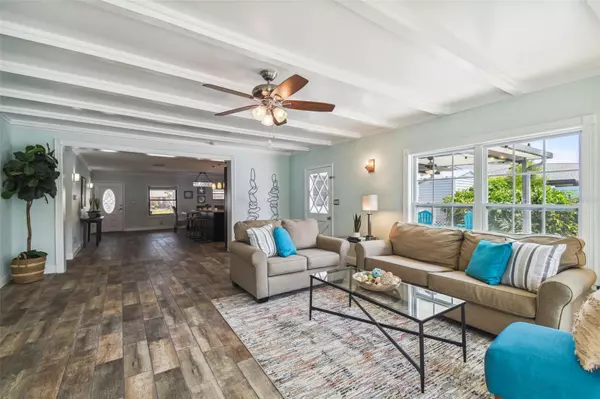$725,000
$750,000
3.3%For more information regarding the value of a property, please contact us for a free consultation.
4 Beds
3 Baths
2,007 SqFt
SOLD DATE : 06/01/2023
Key Details
Sold Price $725,000
Property Type Single Family Home
Sub Type Single Family Residence
Listing Status Sold
Purchase Type For Sale
Square Footage 2,007 sqft
Price per Sqft $361
Subdivision Bay Crest Park Unit 01
MLS Listing ID A4561976
Sold Date 06/01/23
Bedrooms 4
Full Baths 3
Construction Status Financing,Inspections
HOA Y/N No
Originating Board Stellar MLS
Year Built 1962
Annual Tax Amount $7,080
Lot Size 7,405 Sqft
Acres 0.17
Lot Dimensions 70x104
Property Description
WATERFRONT — 4 bedroom, 3 full bathrooms, and POOL located on a deep SALTWATER CANAL in the Bay Crest Waterfront Community. This bright, spacious, immaculately maintained home is a boater's dream. From your private boat dock you can cruise to Tampa Bay, Safety Harbor, downtown Tampa, St. Pete or to Egmont Key in the Gulf of Mexico.
Dock comes equipped with a 10,000 lb BOAT LIFT.
The expansive kitchen was recently updated with granite counter tops, stainless steel appliances and a large center island. Large living area flows to the waterfront outdoor entertaining area, pool and dock — which is ideal for fishing, manatee watching, taking in a sunset or sipping your morning coffee.
A generous sized outbuilding can make an ideal workshop with loads of storage space for pool/ lawn/boating/fishing equipment.
The best of Florida living, just 15 minutes to Tampa International Airport
Location
State FL
County Hillsborough
Community Bay Crest Park Unit 01
Zoning RSC-6
Rooms
Other Rooms Family Room
Interior
Interior Features Ceiling Fans(s), Eat-in Kitchen, High Ceilings, In Wall Pest System, Kitchen/Family Room Combo, Master Bedroom Main Floor, Open Floorplan, Pest Guard System, Solid Surface Counters
Heating Central
Cooling Central Air
Flooring Ceramic Tile, Hardwood
Fireplace false
Appliance Dishwasher, Disposal, Dryer, Microwave, Range, Refrigerator, Washer
Laundry Inside, Laundry Closet
Exterior
Exterior Feature Irrigation System, Lighting
Parking Features Driveway, Guest
Fence Chain Link, Vinyl
Pool Auto Cleaner, Fiberglass, In Ground, Pool Sweep
Community Features Boat Ramp, Boat Ramp, Water Access, Waterfront
Utilities Available Cable Connected, Electricity Connected, Phone Available, Public, Sewer Connected, Water Connected
Waterfront Description Canal - Saltwater
View Y/N 1
Water Access 1
Water Access Desc Canal - Saltwater
View Water
Roof Type Shingle
Porch Front Porch, Patio
Garage false
Private Pool Yes
Building
Lot Description Cul-De-Sac, Flood Insurance Required, FloodZone, Landscaped, Private, Paved
Story 1
Entry Level One
Foundation Slab
Lot Size Range 0 to less than 1/4
Sewer Public Sewer
Water Public
Architectural Style Florida, Ranch
Structure Type Block
New Construction false
Construction Status Financing,Inspections
Schools
High Schools Alonso-Hb
Others
Pets Allowed Yes
Senior Community No
Ownership Fee Simple
Acceptable Financing Cash, Conventional, VA Loan
Listing Terms Cash, Conventional, VA Loan
Special Listing Condition None
Read Less Info
Want to know what your home might be worth? Contact us for a FREE valuation!

Our team is ready to help you sell your home for the highest possible price ASAP

© 2025 My Florida Regional MLS DBA Stellar MLS. All Rights Reserved.
Bought with COLDWELL BANKER REALTY






