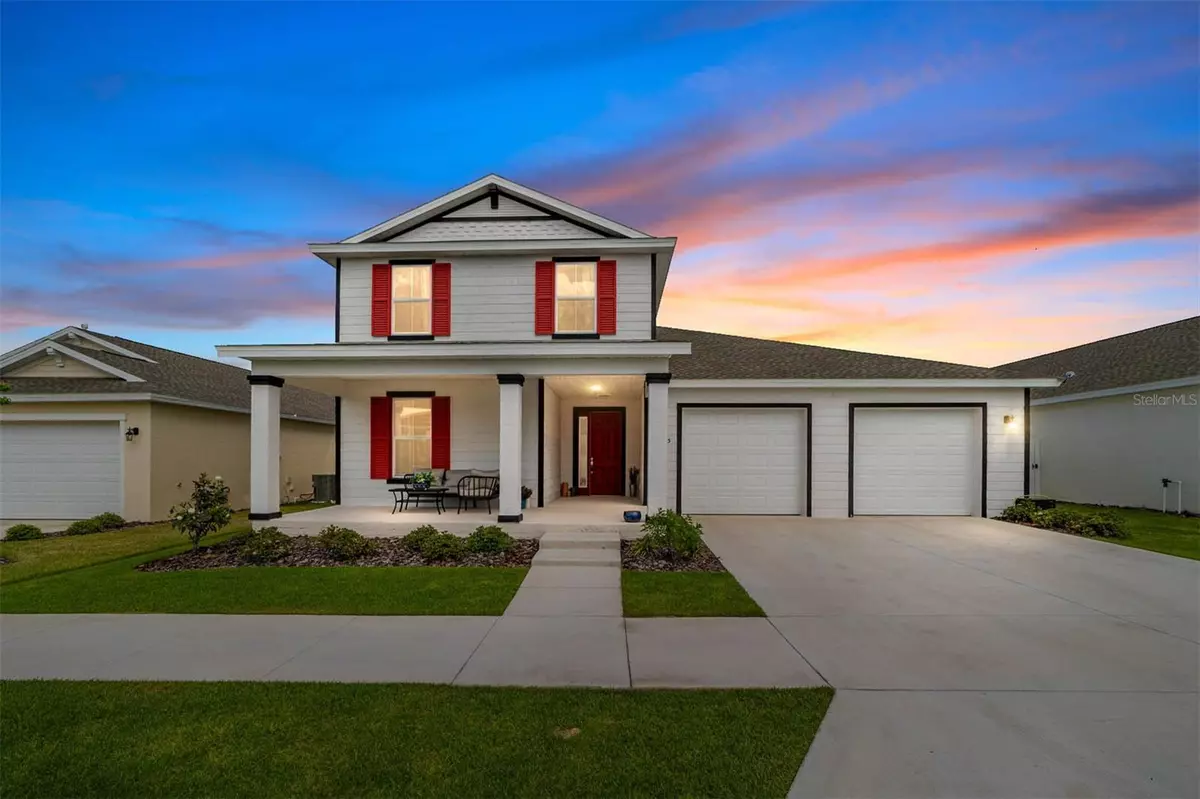$455,000
$498,000
8.6%For more information regarding the value of a property, please contact us for a free consultation.
5 Beds
4 Baths
3,443 SqFt
SOLD DATE : 06/09/2023
Key Details
Sold Price $455,000
Property Type Single Family Home
Sub Type Single Family Residence
Listing Status Sold
Purchase Type For Sale
Square Footage 3,443 sqft
Price per Sqft $132
Subdivision Calesa Township Roan Hills Ph
MLS Listing ID OM656508
Sold Date 06/09/23
Bedrooms 5
Full Baths 3
Half Baths 1
Construction Status Other Contract Contingencies
HOA Fees $100/mo
HOA Y/N Yes
Originating Board Stellar MLS
Year Built 2022
Annual Tax Amount $580
Lot Size 7,840 Sqft
Acres 0.18
Property Description
PRICE IMPROVEMENT!! **SELLER PROVIDING $10K TOWARDS BUYER'S CLOSING COSTS!!** Welcome to this Marigold model with over $15,000 in upgrades, five bedrooms, three-and-a-half baths, three-car garage, and over 3,400 square feet of living space, nestled in the highly sought-after gated community of Calesa Township of Roan Hills! This home greets you with plenty of curb appeal and lush landscaping with healthy, green grass from the moment you arrive! As you approach the large front porch and step inside, you'll immediately notice this beautifully appointed home has been lovingly and meticulously cared for. The home centers around the kitchen which overlooks the spacious family room, perfect for hosting friends and family. The chef of the home will feel right at home among the large kitchen with granite countertops, an oversized island with breakfast bar, solid wood cabinets, reverse osmosis system under the sink, and walk-in pantry with a nest area perfect for hosting events. More notable features of the home include a laundry room with an upgraded LG washer and dryer and laundry sink, double master suites (one on the first level and one on the second level), custom track curtains in the living room, extra outlets and lighting, and much more! Heading upstairs, you'll land upon the loft area perfect for the home office or flex space. Entering the oversized master bedroom, you'll notice a large walk-in closet, and an en-suite sure to impress featuring a dual vanity sink, a glass framed shower, and garden tub perfect for soaking the day away! Also, upstairs are two additional bedrooms and full bath. Heading back downstairs through the four-paneled sliding glass door, you are greeted with the spacious lanai perfect for lounging in the Florida sun! This is truly a spectacular home with low HOA fees that include great amenities such as a community pool with a sun shelf, shaded splash pad, playground, full-court basketball, walking trails and much more! This home is centrally located near an abundance of restaurants and shopping options, the World Equestrian Center, Colen Academy charter school and easy access to major highways that make driving to either coast a breeze! You won't want to miss this home, so schedule your private showing today!
Location
State FL
County Marion
Community Calesa Township Roan Hills Ph
Zoning PUD
Rooms
Other Rooms Loft
Interior
Interior Features Eat-in Kitchen, Kitchen/Family Room Combo, Living Room/Dining Room Combo, Open Floorplan, Solid Wood Cabinets, Stone Counters, Thermostat, Walk-In Closet(s)
Heating Central, Heat Pump
Cooling Central Air
Flooring Carpet, Ceramic Tile
Furnishings Negotiable
Fireplace false
Appliance Dishwasher, Disposal, Dryer, Gas Water Heater, Microwave, Range, Refrigerator, Washer, Water Softener
Laundry Inside, Laundry Room
Exterior
Exterior Feature Irrigation System, Lighting, Sidewalk, Sliding Doors
Parking Features Driveway, Garage Door Opener
Garage Spaces 3.0
Community Features Deed Restrictions, Gated, Playground, Pool, Sidewalks
Utilities Available BB/HS Internet Available, Cable Available, Electricity Connected, Natural Gas Connected, Phone Available, Sewer Connected, Underground Utilities, Water Connected
Amenities Available Basketball Court, Gated, Playground, Pool, Trail(s), Vehicle Restrictions
Roof Type Shingle
Porch Front Porch, Rear Porch
Attached Garage true
Garage true
Private Pool No
Building
Lot Description Sidewalk, Paved
Entry Level Two
Foundation Slab
Lot Size Range 0 to less than 1/4
Builder Name Colen Built
Sewer Public Sewer
Water Public
Structure Type Block, Stucco, Wood Frame
New Construction false
Construction Status Other Contract Contingencies
Schools
Elementary Schools Saddlewood Elementary School
Middle Schools Liberty Middle School
High Schools West Port High School
Others
Pets Allowed Yes
Senior Community No
Ownership Fee Simple
Monthly Total Fees $100
Acceptable Financing Cash, Conventional, FHA, VA Loan
Membership Fee Required Required
Listing Terms Cash, Conventional, FHA, VA Loan
Special Listing Condition None
Read Less Info
Want to know what your home might be worth? Contact us for a FREE valuation!

Our team is ready to help you sell your home for the highest possible price ASAP

© 2025 My Florida Regional MLS DBA Stellar MLS. All Rights Reserved.
Bought with REALTY EXECUTIVES IN THE VILLAGES






