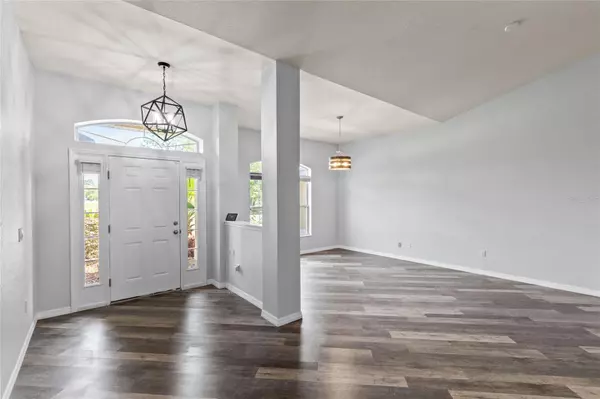$408,000
$430,000
5.1%For more information regarding the value of a property, please contact us for a free consultation.
4 Beds
3 Baths
3,029 SqFt
SOLD DATE : 06/14/2023
Key Details
Sold Price $408,000
Property Type Single Family Home
Sub Type Single Family Residence
Listing Status Sold
Purchase Type For Sale
Square Footage 3,029 sqft
Price per Sqft $134
Subdivision Lake Diamond Golf & Cc Ph 03
MLS Listing ID G5067258
Sold Date 06/14/23
Bedrooms 4
Full Baths 3
HOA Fees $80/qua
HOA Y/N Yes
Originating Board Stellar MLS
Year Built 2006
Annual Tax Amount $3,194
Lot Size 0.380 Acres
Acres 0.38
Lot Dimensions 106x156
Property Description
Looking for your dream home in a peaceful, gated community? Look no further then this stunning 4 bed, 3 bath home with 3029 sq feet of living space in the highly desirable Lake Diamond Golf & Country Club Community.
Enter through the beautiful foyer and be immediately impressed by the spacious open concept living room and dining room with vaulted ceilings and a cozy wood burning stove, perfect for relaxing on cool evenings, The home boasts luxury vinyl plank flooring throughout, giving it a modern, sleek look.
The large kitchen with center island is a chef's dream, featuring black stainless appliances, with plenty of cabinet space. The oversized pantry provides ample storage for all your kitchen essentials.
The master suite is a true oasis, complete with an extra large master bath featuring an updated ensuite with an oversized walk in shower, his and hers walk in closets, and a double vanity. Three additional guest bedrooms and two full baths provide plenty of space for family and friends.
Enjoy the Florida weather year-round in the screened lanai overlooking the beautiful and spacious backyard, complete with mature landscaping and plenty of room for your dream pool.
Don't miss the chance to live in the highly sought after Lake Diamond Golf & Country Club Community. Call today to schedule a showing of this beautiful home!
Location
State FL
County Marion
Community Lake Diamond Golf & Cc Ph 03
Zoning PUD
Rooms
Other Rooms Breakfast Room Separate, Great Room, Inside Utility
Interior
Interior Features Ceiling Fans(s), Eat-in Kitchen, Living Room/Dining Room Combo, Open Floorplan, Thermostat, Vaulted Ceiling(s), Walk-In Closet(s)
Heating Electric
Cooling Central Air
Flooring Vinyl
Fireplaces Type Wood Burning
Fireplace true
Appliance Dishwasher, Disposal, Dryer, Electric Water Heater, Microwave, Range, Refrigerator, Washer, Water Softener
Laundry Inside
Exterior
Exterior Feature Private Mailbox
Parking Features Garage Door Opener
Garage Spaces 2.0
Community Features Clubhouse, Gated, Golf Carts OK, Golf
Utilities Available Cable Connected, Electricity Connected
Roof Type Shingle
Porch Covered, Front Porch, Rear Porch, Screened
Attached Garage true
Garage true
Private Pool No
Building
Story 1
Entry Level One
Foundation Slab
Lot Size Range 1/4 to less than 1/2
Sewer Private Sewer
Water Public
Architectural Style Ranch
Structure Type Block, Stucco
New Construction false
Schools
Elementary Schools Evergreen Elementary School
Middle Schools Lake Weir Middle School
High Schools Lake Weir High School
Others
Pets Allowed Yes
Senior Community No
Ownership Fee Simple
Monthly Total Fees $80
Acceptable Financing Cash, Conventional, FHA, VA Loan
Membership Fee Required Required
Listing Terms Cash, Conventional, FHA, VA Loan
Special Listing Condition None
Read Less Info
Want to know what your home might be worth? Contact us for a FREE valuation!

Our team is ready to help you sell your home for the highest possible price ASAP

© 2025 My Florida Regional MLS DBA Stellar MLS. All Rights Reserved.
Bought with REMAX PREMIER PROPERTIES






