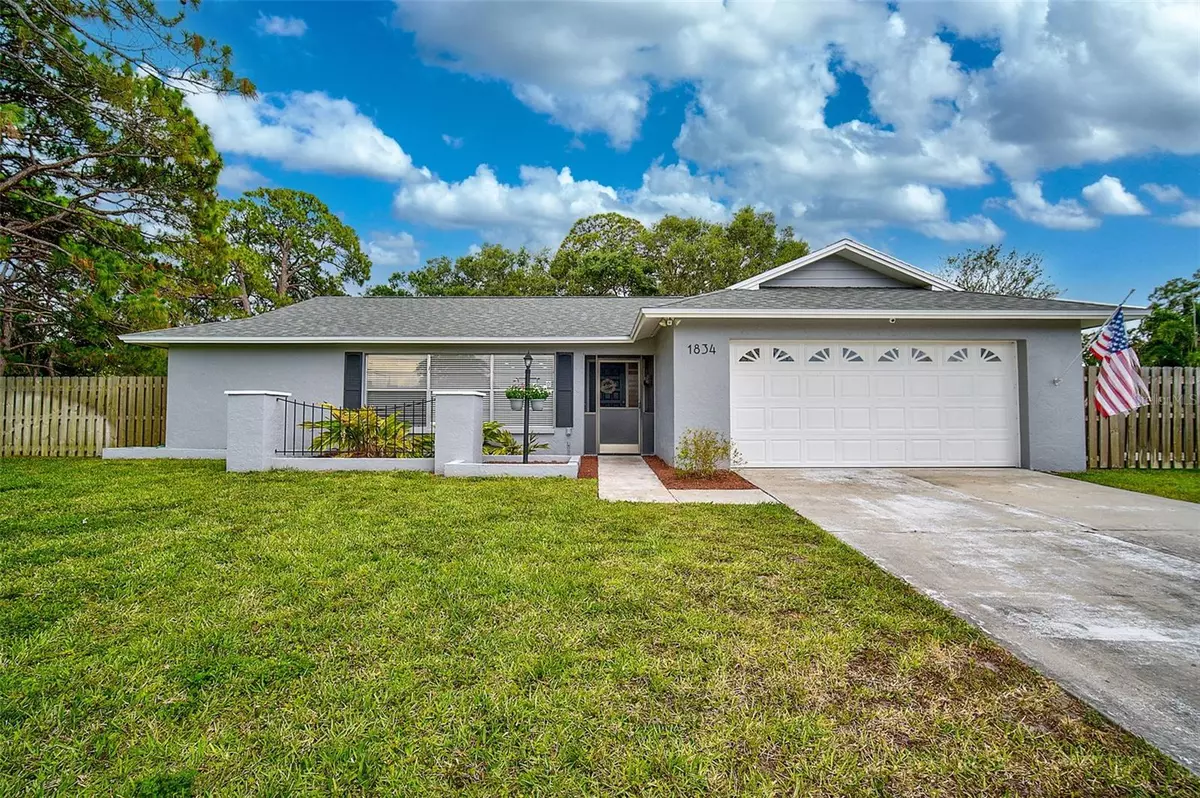$515,000
$525,000
1.9%For more information regarding the value of a property, please contact us for a free consultation.
4 Beds
2 Baths
1,569 SqFt
SOLD DATE : 06/16/2023
Key Details
Sold Price $515,000
Property Type Single Family Home
Sub Type Single Family Residence
Listing Status Sold
Purchase Type For Sale
Square Footage 1,569 sqft
Price per Sqft $328
Subdivision Tamaron
MLS Listing ID A4571733
Sold Date 06/16/23
Bedrooms 4
Full Baths 2
Construction Status Appraisal,Financing
HOA Fees $12/ann
HOA Y/N Yes
Originating Board Stellar MLS
Year Built 1979
Annual Tax Amount $2,541
Lot Size 0.430 Acres
Acres 0.43
Property Description
You are going to love this beautiful four-bedroom family home situated on a private cul-de-sac and featuring an OVERSIZED FENCED LOT, perfect for the family and pets and room to spare for a custom pool. The home has been lovingly remodeled with a designer's eye in mind. The open concept kitchen overlooks the cozy living room as well as the spacious dining area. You will love the time you spend with friends and family huddled around the generous granite countertop bed island that is the focal point of the residence. The split plan provides privacy for mom and dad as well as your family or guests. Additional improvements include a NEW ROOF in 2021 and an UPGRADED ELECTRICAL PANEL in 2017. The home even has a PRIVATE WELL for your irrigation system which will save you money year after a year. Enjoy the amazing location, within 10 to 15 minutes of shopping, downtown Sarasota, and the county's world-famous beaches.
Location
State FL
County Sarasota
Community Tamaron
Zoning RSF3
Interior
Interior Features Ceiling Fans(s), Kitchen/Family Room Combo, Master Bedroom Main Floor, Solid Surface Counters, Split Bedroom, Thermostat
Heating Central, Electric
Cooling Central Air
Flooring Laminate
Furnishings Unfurnished
Fireplace false
Appliance Dishwasher, Disposal, Dryer, Electric Water Heater, Exhaust Fan, Range, Refrigerator, Washer
Laundry In Garage
Exterior
Exterior Feature Sliding Doors
Parking Features Driveway, Garage Door Opener
Garage Spaces 2.0
Fence Wood
Community Features Deed Restrictions
Utilities Available Cable Connected, Electricity Connected, Public, Sewer Connected
Roof Type Shingle
Attached Garage true
Garage true
Private Pool No
Building
Lot Description Cul-De-Sac
Entry Level One
Foundation Slab
Lot Size Range 1/4 to less than 1/2
Sewer Public Sewer
Water Public
Structure Type Concrete, Stucco
New Construction false
Construction Status Appraisal,Financing
Schools
Elementary Schools Alta Vista Elementary
Middle Schools Mcintosh Middle
High Schools Sarasota High
Others
Pets Allowed Yes
Senior Community No
Ownership Fee Simple
Monthly Total Fees $12
Acceptable Financing Cash, Conventional, FHA, VA Loan
Membership Fee Required Required
Listing Terms Cash, Conventional, FHA, VA Loan
Special Listing Condition None
Read Less Info
Want to know what your home might be worth? Contact us for a FREE valuation!

Our team is ready to help you sell your home for the highest possible price ASAP

© 2025 My Florida Regional MLS DBA Stellar MLS. All Rights Reserved.
Bought with SELLSTATE VISION REALTY






