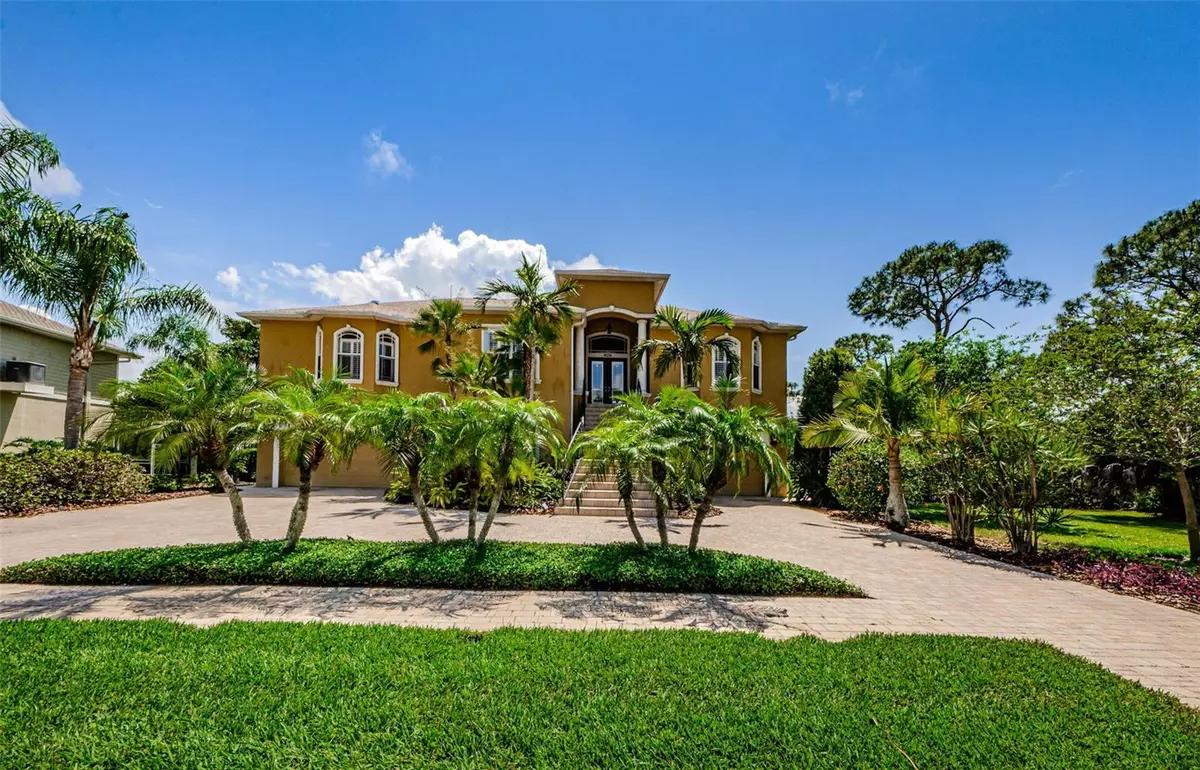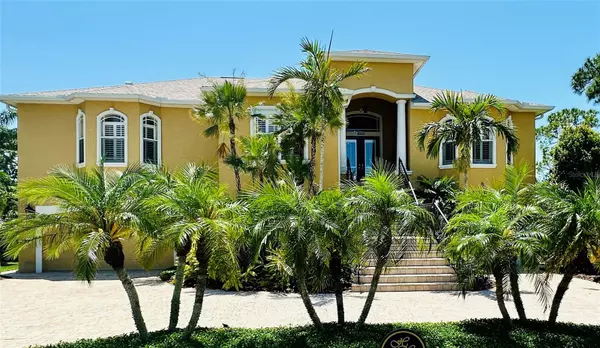$970,000
$974,400
0.5%For more information regarding the value of a property, please contact us for a free consultation.
4 Beds
3 Baths
3,588 SqFt
SOLD DATE : 06/20/2023
Key Details
Sold Price $970,000
Property Type Single Family Home
Sub Type Single Family Residence
Listing Status Sold
Purchase Type For Sale
Square Footage 3,588 sqft
Price per Sqft $270
Subdivision Pointe Alexis North Ph Iii
MLS Listing ID U8198006
Sold Date 06/20/23
Bedrooms 4
Full Baths 3
Construction Status Inspections
HOA Fees $300/mo
HOA Y/N Yes
Originating Board Stellar MLS
Year Built 2005
Annual Tax Amount $10,913
Lot Size 0.480 Acres
Acres 0.48
Lot Dimensions 123 x 155
Property Description
Situated on a very private conservation lot on a picturesque 90-acre peninsula off Florida's Gulf Coast,
2101 North Pointe Alexis will amaze you with its stunning luxury details. From the spectacular gallery
entry all the way out to your soaring lanai with spectacular views, you will be in impressed with all that this
home offers.
Inside, a grand entry with marvelous architectural appointments leads to 3,558 sq ft of a natural light-
filled open floor plan, providing the perfect flow for indoor and outdoor entertaining and luxury living. This
custom home offers high volume/tray ceilings, hand-forged wrought iron railings, 9 ft doors, crown
molding in all rooms, plantation shutters, concrete entry stairs, paver driveway, pool area, porches and lanai and porcelain tile floors in the main living areas.
Walls of glass and fabulous nature views never let you forget you are living the Florida lifestyle.
A Butler's bar leads you to a cook's dream kit w/granite counters, lg prep island, professional gas range,
and custom maple cabinets. It flows right into a welcoming family room perfect for quiet evenings or
entertaining weekends.
Off the main living space there are 4 bedrooms and 3 baths, and an office. An elevator is convenient
for navigating from the garage to your living area. New Roof 2023
For your cars, boats, and any other toys, a 6-car garage provides an amazing amount of space.
Triple sliders lead you outside, to enjoy views of the Conservation, from your 54 ft wraparound covered deck
where you will dine alfresco and maybe take a dip in your Pebble Tek pool that features the ambience of 2 flowing fountains.
You will love this gorgeous gated community of custom homes with tennis courts, clubhouse, pool,
playground, fishing pier surrounded by the Gulf of Mexico!
Location
State FL
County Pinellas
Community Pointe Alexis North Ph Iii
Zoning RES
Rooms
Other Rooms Attic, Den/Library/Office, Family Room, Foyer, Inside Utility
Interior
Interior Features Attic, Built-in Features, Cathedral Ceiling(s), Ceiling Fans(s), Crown Molding, Dry Bar, Elevator, High Ceilings, Kitchen/Family Room Combo, Living Room/Dining Room Combo, Open Floorplan, Solid Surface Counters, Split Bedroom, Stone Counters, Tray Ceiling(s), Vaulted Ceiling(s), Walk-In Closet(s), Window Treatments
Heating Central, Electric
Cooling Central Air
Flooring Carpet, Tile
Fireplaces Type Gas, Family Room
Fireplace true
Appliance Bar Fridge, Dishwasher, Disposal, Dryer, Gas Water Heater, Range, Range Hood, Refrigerator, Tankless Water Heater, Washer, Water Softener Owned, Wine Refrigerator
Exterior
Exterior Feature Balcony, Irrigation System, Outdoor Kitchen, Sliding Doors, Sprinkler Metered
Parking Features Circular Driveway, Garage Door Opener, Open, Oversized, Underground
Garage Spaces 5.0
Pool Auto Cleaner, Child Safety Fence, Gunite, Heated, Lighting, Other, Salt Water, Screen Enclosure
Community Features Association Recreation - Owned, Buyer Approval Required, Clubhouse, Deed Restrictions, Fishing, Gated, Golf Carts OK, Irrigation-Reclaimed Water, Playground, Pool, Special Community Restrictions, Tennis Courts, Waterfront
Utilities Available Cable Connected, Electricity Connected, Fire Hydrant, Gas, Public, Sprinkler Recycled, Street Lights, Underground Utilities
Amenities Available Clubhouse, Gated, Playground, Pool, Recreation Facilities, Security, Spa/Hot Tub, Tennis Court(s)
Waterfront Description Brackish Water
View Y/N 1
View Trees/Woods, Water
Roof Type Shingle
Porch Covered, Deck, Patio, Porch, Screened
Attached Garage true
Garage true
Private Pool Yes
Building
Lot Description Conservation Area, Flood Insurance Required, FloodZone, City Limits, Oversized Lot, Private
Story 2
Entry Level Multi/Split
Foundation Slab, Stem Wall
Lot Size Range 1/4 to less than 1/2
Sewer Public Sewer
Water Public
Architectural Style Custom, Mediterranean
Structure Type Block, Stucco, Wood Frame
New Construction false
Construction Status Inspections
Schools
Elementary Schools Sunset Hills Elementary-Pn
Middle Schools Tarpon Springs Middle-Pn
High Schools Tarpon Springs High-Pn
Others
Pets Allowed Yes
HOA Fee Include Guard - 24 Hour, Pool, Escrow Reserves Fund, Management, Private Road, Recreational Facilities
Senior Community No
Pet Size Extra Large (101+ Lbs.)
Ownership Fee Simple
Monthly Total Fees $300
Acceptable Financing Cash, Conventional, VA Loan
Membership Fee Required Required
Listing Terms Cash, Conventional, VA Loan
Num of Pet 2
Special Listing Condition None
Read Less Info
Want to know what your home might be worth? Contact us for a FREE valuation!

Our team is ready to help you sell your home for the highest possible price ASAP

© 2025 My Florida Regional MLS DBA Stellar MLS. All Rights Reserved.
Bought with RE/MAX ALL STAR






