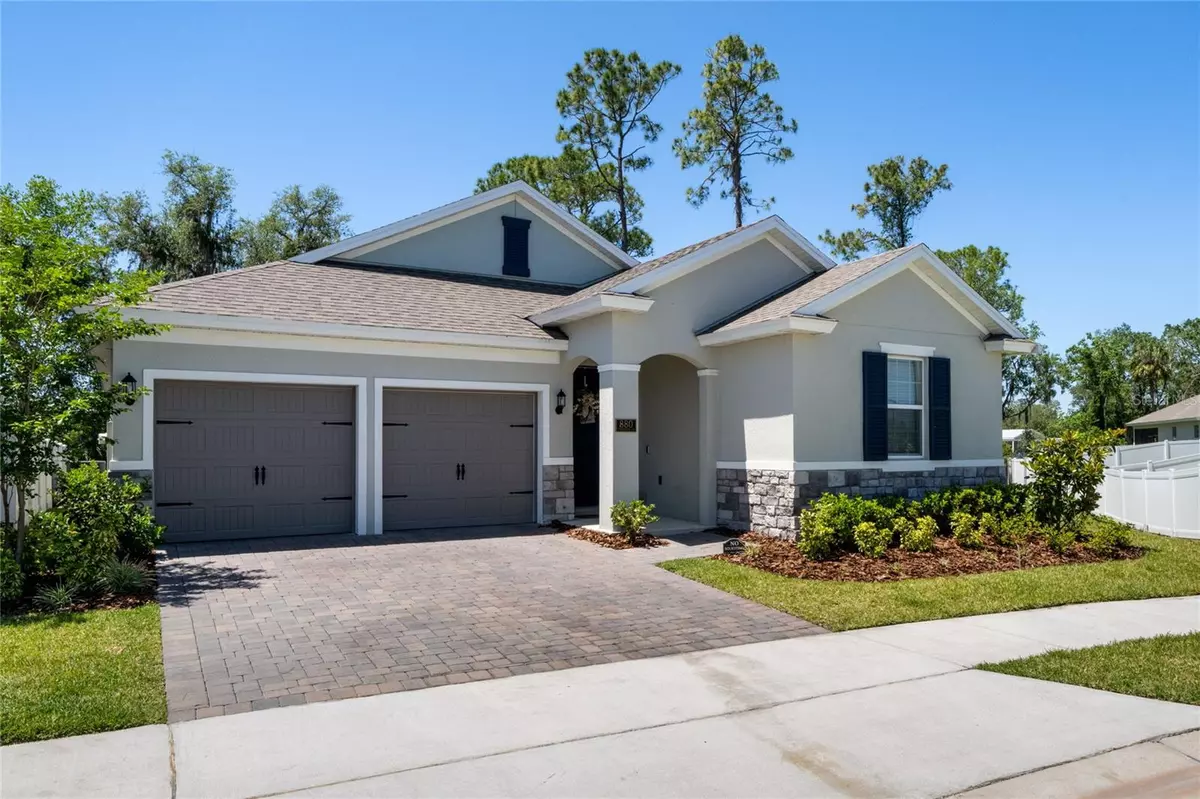$480,000
$499,900
4.0%For more information regarding the value of a property, please contact us for a free consultation.
4 Beds
3 Baths
2,260 SqFt
SOLD DATE : 07/20/2023
Key Details
Sold Price $480,000
Property Type Single Family Home
Sub Type Single Family Residence
Listing Status Sold
Purchase Type For Sale
Square Footage 2,260 sqft
Price per Sqft $212
Subdivision Rivington Ph 1B
MLS Listing ID O6105205
Sold Date 07/20/23
Bedrooms 4
Full Baths 3
Construction Status Appraisal,Financing,Inspections
HOA Fees $13/ann
HOA Y/N Yes
Originating Board Stellar MLS
Year Built 2022
Annual Tax Amount $3,063
Lot Size 6,098 Sqft
Acres 0.14
Property Description
The Anna Maria model is a highly sought-after home with numerous upgrades and a spacious layout. This move-in ready, one-story home offers four bedrooms and three full baths, making it ideal for families or those who desire extra space. As you enter, you'll notice the upgraded wood-look tile that extends throughout the main living areas, creating a cohesive and elegant feel. The upgraded 5 ¼ baseboards add a touch of sophistication.
The exterior of the home boasts a pavered driveway and a beautiful homesite that provides ample privacy. Inside, the open floor plan allows for seamless entertaining and quality time with loved ones. The kitchen is a chef's dream, featuring stainless steel appliances, upgraded cabinetry, granite countertops, a designer backsplash, and an oversized kitchen island. It's a perfect space to prepare meals and gather with friends and family.
The owner's suite is a luxurious retreat, situated off the great room for added privacy. The en-suite bathroom exudes spa-like qualities with granite countertops, designer cabinetry, a rain head ceiling-mounted showerhead, designer tile in the walk-in shower, and a glass enclosure. The owner's suite also includes a large walk-in closet and a separate linen closet, providing ample storage space. Natural light fills the room through the custom bay window, offering a serene view of the private yard.
The three-way split floor plan ensures privacy for the secondary bedrooms, making it ideal for families or accommodating guests. The home is equipped with energy-efficient features, including low-E windows and sliding doors, a high-efficiency HVAC system, a hot water heater, and a programmable thermostat. These features contribute to lower utility expenses, making the home more affordable to maintain.
In addition to the impressive features of the home, a state-of-the-art Vivint Security system is included. Valued at $5,000, this system features window and door sensors, glass breakage sensors, app-driven control from a smartphone, multiple cameras, and a keyless and programmable entry system. Please note that there may be a monthly monitoring cost for the new buyer.
Rivington is a master-planned community spanning 296 acres, located near the St. Johns River, west of US 17/92, and south of Konomac Lake. The community offers easy access to I-4, the beaches, the Debary SunRail station (just a ¼ mile away), restaurants, and shopping.
If you're interested in this beautiful home, don't hesitate to schedule a private showing. It presents an excellent opportunity to own a stunning residence with upgraded features and a desirable location.
Location
State FL
County Volusia
Community Rivington Ph 1B
Zoning RES
Rooms
Other Rooms Inside Utility
Interior
Interior Features Ceiling Fans(s), Eat-in Kitchen, High Ceilings, Kitchen/Family Room Combo, Master Bedroom Main Floor, Solid Wood Cabinets, Split Bedroom, Stone Counters, Tray Ceiling(s), Walk-In Closet(s), Window Treatments
Heating Central, Electric
Cooling Central Air
Flooring Carpet, Ceramic Tile
Furnishings Unfurnished
Fireplace false
Appliance Dishwasher, Disposal, Electric Water Heater, Microwave, Range
Laundry Inside, Laundry Room
Exterior
Exterior Feature Irrigation System, Rain Gutters, Sidewalk, Sliding Doors
Parking Features Garage Door Opener
Garage Spaces 2.0
Community Features Association Recreation - Owned, Deed Restrictions, Park, Playground, Pool, Sidewalks
Utilities Available BB/HS Internet Available, Cable Connected, Electricity Connected, Sewer Connected, Sprinkler Meter, Street Lights, Underground Utilities
Amenities Available Fence Restrictions, Playground, Pool
Roof Type Shingle
Porch Covered
Attached Garage true
Garage true
Private Pool No
Building
Lot Description Landscaped, Sidewalk, Paved, Private
Entry Level One
Foundation Slab
Lot Size Range 0 to less than 1/4
Builder Name Dream Finders
Sewer Public Sewer
Water Public
Architectural Style Craftsman
Structure Type Block, Stucco, Vinyl Siding
New Construction false
Construction Status Appraisal,Financing,Inspections
Schools
Elementary Schools Debary Elem
Middle Schools River Springs Middle School
High Schools University High School-Vol
Others
Pets Allowed Breed Restrictions, Yes
HOA Fee Include Pool, Recreational Facilities
Senior Community No
Ownership Fee Simple
Monthly Total Fees $13
Acceptable Financing Cash, Conventional, VA Loan
Membership Fee Required Required
Listing Terms Cash, Conventional, VA Loan
Special Listing Condition None
Read Less Info
Want to know what your home might be worth? Contact us for a FREE valuation!

Our team is ready to help you sell your home for the highest possible price ASAP

© 2025 My Florida Regional MLS DBA Stellar MLS. All Rights Reserved.
Bought with UNITED REAL ESTATE PREFERRED






