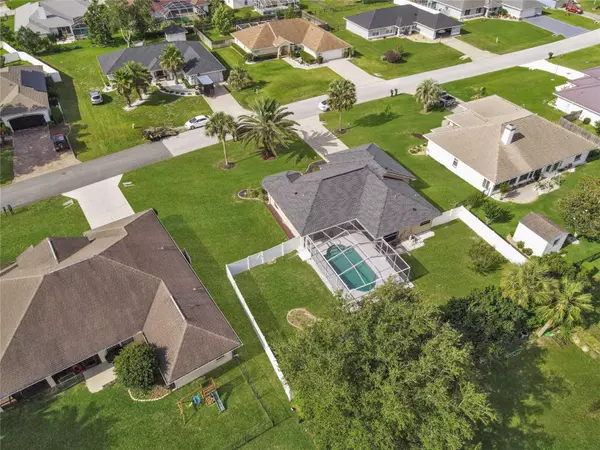$317,900
$317,900
For more information regarding the value of a property, please contact us for a free consultation.
3 Beds
2 Baths
1,473 SqFt
SOLD DATE : 07/27/2023
Key Details
Sold Price $317,900
Property Type Single Family Home
Sub Type Single Family Residence
Listing Status Sold
Purchase Type For Sale
Square Footage 1,473 sqft
Price per Sqft $215
Subdivision Majestic Oaks Fourth Add
MLS Listing ID OM658489
Sold Date 07/27/23
Bedrooms 3
Full Baths 2
Construction Status No Contingency
HOA Fees $11/ann
HOA Y/N Yes
Originating Board Stellar MLS
Year Built 1997
Annual Tax Amount $1,744
Lot Size 0.260 Acres
Acres 0.26
Lot Dimensions 93x120
Property Description
This beautiful pool home is just right for summer fun & located in an HOA community called Majestic Oaks. New Roof 2021, This home is 1473 square feet of living space & is three bedrooms, two bathrooms split floor plan, an underground concert screened-in pool, a vinyl 6-foot privacy-fenced-in backyard, and a large kitchen and breakfast nook. The home is designed for a growing family or a couple who loves entertaining and enjoys a ton of natural sunlight and living space. The home is conveniently located near grocery stores, major restaurants, DR. Offices, gas stations, daycares, & schools near State Road 200. Sitting just over a quarter acre (.26), this home has gutters, exterior garage lights, and three beautifully manicured palm trees (One Canary Island date palm & two Sabal Palms). This home has an oversized two-car garage with an exterior access door leading to a large backyard. Schedule a showing today!
Location
State FL
County Marion
Community Majestic Oaks Fourth Add
Zoning R1
Interior
Interior Features Cathedral Ceiling(s), Ceiling Fans(s), Split Bedroom, Walk-In Closet(s)
Heating Central
Cooling Central Air
Flooring Carpet, Tile
Fireplace false
Appliance Convection Oven, Dishwasher, Disposal, Refrigerator, Washer
Laundry Inside, Laundry Room
Exterior
Exterior Feature Irrigation System, Rain Gutters
Garage Spaces 2.0
Fence Fenced, Vinyl
Pool In Ground, Lighting
Utilities Available Electricity Connected, Public
View Pool
Roof Type Shingle
Porch Covered, Enclosed, Patio, Screened
Attached Garage true
Garage true
Private Pool Yes
Building
Story 1
Entry Level One
Foundation Slab
Lot Size Range 1/4 to less than 1/2
Sewer Septic Tank
Water Public
Structure Type Block, Concrete, Stucco
New Construction false
Construction Status No Contingency
Schools
Elementary Schools Hammett Bowen Jr. Elementary
Middle Schools Liberty Middle School
High Schools West Port High School
Others
Pets Allowed Yes
Senior Community No
Ownership Fee Simple
Monthly Total Fees $11
Acceptable Financing Cash, Conventional, VA Loan
Membership Fee Required Required
Listing Terms Cash, Conventional, VA Loan
Special Listing Condition None
Read Less Info
Want to know what your home might be worth? Contact us for a FREE valuation!

Our team is ready to help you sell your home for the highest possible price ASAP

© 2025 My Florida Regional MLS DBA Stellar MLS. All Rights Reserved.
Bought with WEMERT GROUP REALTY LLC






