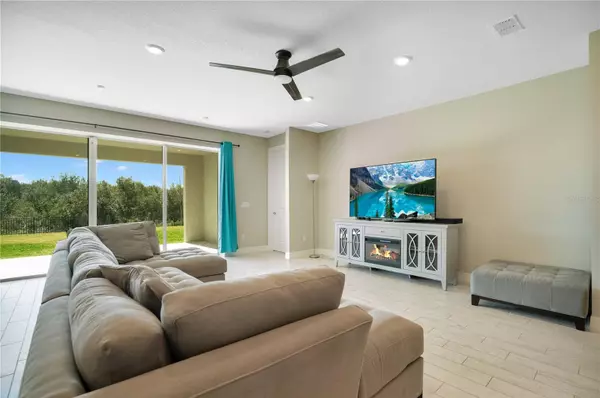$495,500
$499,900
0.9%For more information regarding the value of a property, please contact us for a free consultation.
4 Beds
3 Baths
2,306 SqFt
SOLD DATE : 08/01/2023
Key Details
Sold Price $495,500
Property Type Single Family Home
Sub Type Single Family Residence
Listing Status Sold
Purchase Type For Sale
Square Footage 2,306 sqft
Price per Sqft $214
Subdivision Live Oak Lk
MLS Listing ID O6092930
Sold Date 08/01/23
Bedrooms 4
Full Baths 3
Construction Status Appraisal,Financing,Inspections
HOA Fees $85/mo
HOA Y/N Yes
Originating Board Stellar MLS
Year Built 2022
Annual Tax Amount $1,372
Lot Size 9,147 Sqft
Acres 0.21
Property Description
This stunning home, built in 2022, boasts 4 spacious bedrooms and 3 elegant bathrooms, providing plenty of space for family and guests. As you enter, you'll immediately notice the open concept floor plan that provides a sense of modernity and spaciousness. The living room, dining area, and kitchen flow seamlessly together, creating an ideal space for entertaining or simply spending time with loved ones.
The kitchen is a true highlight of the home, featuring sleek stainless steel appliances, plenty of counter space, and modern cabinetry that offers ample storage. The tile flooring throughout the home creates a cool and contemporary feel, while also providing easy maintenance and durability.
With a 3-car garage, you'll have plenty of room for vehicles and storage, ensuring that everything is neatly organized and within easy reach. The home is also energy efficient, with features like energy-saving windows and insulation, ensuring that utility bills are kept to a minimum while reducing your carbon footprint.
This home has been meticulously maintained and is exceptionally clean, ensuring that it is move-in ready and requires no additional work or upkeep. Overall, this is a stunning and well-designed home that is sure to impress even the most discerning buyer.
Location
State FL
County Osceola
Community Live Oak Lk
Zoning RESI
Interior
Interior Features Ceiling Fans(s), Kitchen/Family Room Combo, Master Bedroom Main Floor, Open Floorplan, Stone Counters, Thermostat, Walk-In Closet(s)
Heating Central
Cooling Central Air
Flooring Carpet, Ceramic Tile
Fireplace false
Appliance Cooktop, Dishwasher, Disposal, Microwave, Refrigerator
Exterior
Exterior Feature Irrigation System, Lighting, Sidewalk
Garage Spaces 3.0
Utilities Available Cable Connected, Electricity Connected, Sewer Connected, Water Connected
Roof Type Shingle
Attached Garage false
Garage true
Private Pool No
Building
Entry Level One
Foundation Slab
Lot Size Range 0 to less than 1/4
Sewer Public Sewer
Water None
Structure Type Block
New Construction false
Construction Status Appraisal,Financing,Inspections
Schools
Elementary Schools Hickory Tree Elem
Middle Schools Harmony Middle
High Schools Harmony High
Others
Pets Allowed Yes
Senior Community No
Ownership Fee Simple
Monthly Total Fees $85
Acceptable Financing Cash, Conventional, FHA, VA Loan
Membership Fee Required Required
Listing Terms Cash, Conventional, FHA, VA Loan
Special Listing Condition None
Read Less Info
Want to know what your home might be worth? Contact us for a FREE valuation!

Our team is ready to help you sell your home for the highest possible price ASAP

© 2025 My Florida Regional MLS DBA Stellar MLS. All Rights Reserved.
Bought with ARK REALTY LLC






