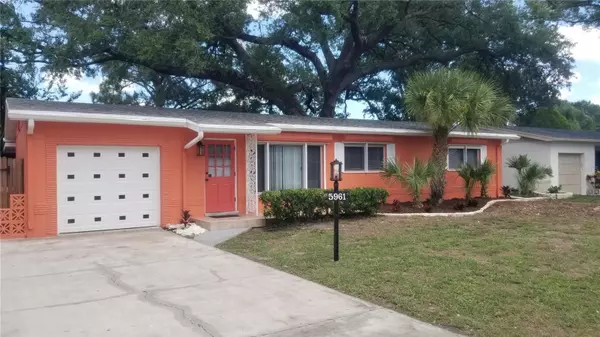$357,000
$355,000
0.6%For more information regarding the value of a property, please contact us for a free consultation.
3 Beds
2 Baths
1,370 SqFt
SOLD DATE : 08/18/2023
Key Details
Sold Price $357,000
Property Type Single Family Home
Sub Type Single Family Residence
Listing Status Sold
Purchase Type For Sale
Square Footage 1,370 sqft
Price per Sqft $260
Subdivision Sun Haven Homes Unit 2 Rev
MLS Listing ID U8202809
Sold Date 08/18/23
Bedrooms 3
Full Baths 2
HOA Y/N No
Originating Board Stellar MLS
Year Built 1956
Annual Tax Amount $4,355
Lot Size 6,969 Sqft
Acres 0.16
Lot Dimensions 70.0X102.0
Property Description
Welcome to this light, beautiful and fully renovated ranch home that has much to offer. Spacious Great Room and open floorplan, this home has both new exterior and interior paint. The house has everything you might want. The open kitchen has beautiful cabinets, stone countertops and stainless steel and black appliances. The convenient island is open to the Great Room. The Master Bedroom Suite is light and spacious with an ensuite bathroom with new vanity, new toilet, walk-in shower and large walk-in closet. The two Guest Bedrooms share a bathroom with new vanity, stone countertop, new toilet and a tub/shower combination. Many updates in recent years include roof in 2017, new AC and AC ducts replaced in 2017, roll-down hurricane shutters in front of the house. There is plenty of space to entertain in the large backyard that has a storage shed and is fully fenced. The single-car garage has a new door and remote opener. The home is complete with its new tropical landscaping, new light and fan fixtures throughout, new outlets/light switches and new window blinds. Great convenient subdivision not far from the beautiful Gulf beaches, shopping and more.
Location
State FL
County Pinellas
Community Sun Haven Homes Unit 2 Rev
Zoning SFH 01
Direction N
Interior
Interior Features Ceiling Fans(s), Master Bedroom Main Floor, Open Floorplan, Solid Wood Cabinets, Stone Counters, Window Treatments
Heating Central, Electric
Cooling Central Air
Flooring Ceramic Tile, Laminate
Furnishings Unfurnished
Fireplace false
Appliance Dishwasher, Electric Water Heater, Microwave, Range, Refrigerator
Exterior
Exterior Feature Private Mailbox, Storage
Parking Features Garage Door Opener, Ground Level, Guest
Garage Spaces 1.0
Utilities Available Cable Connected, Electricity Connected, Public, Sewer Connected, Water Connected
Roof Type Shingle
Attached Garage true
Garage true
Private Pool No
Building
Lot Description City Limits, Landscaped, Level, Paved
Story 1
Entry Level One
Foundation Slab
Lot Size Range 0 to less than 1/4
Sewer Public Sewer
Water Public
Architectural Style Ranch, Traditional
Structure Type Block
New Construction false
Schools
Elementary Schools Westgate Elementary-Pn
Middle Schools Tyrone Middle-Pn
High Schools Dixie Hollins High-Pn
Others
Senior Community No
Ownership Fee Simple
Acceptable Financing Cash, Conventional, FHA, VA Loan
Membership Fee Required None
Listing Terms Cash, Conventional, FHA, VA Loan
Special Listing Condition None
Read Less Info
Want to know what your home might be worth? Contact us for a FREE valuation!

Our team is ready to help you sell your home for the highest possible price ASAP

© 2025 My Florida Regional MLS DBA Stellar MLS. All Rights Reserved.
Bought with KELLER WILLIAMS GULFSIDE RLTY






