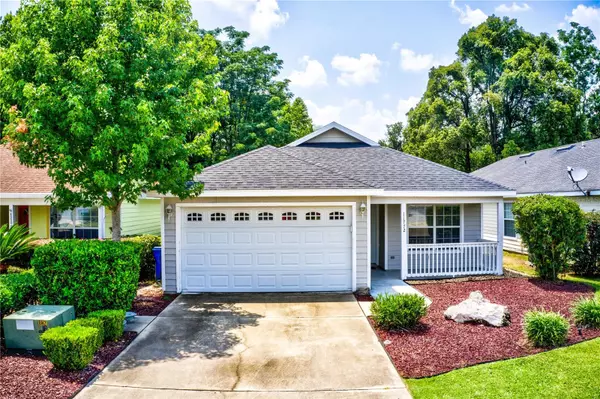$318,000
$314,900
1.0%For more information regarding the value of a property, please contact us for a free consultation.
3 Beds
2 Baths
1,420 SqFt
SOLD DATE : 08/25/2023
Key Details
Sold Price $318,000
Property Type Single Family Home
Sub Type Single Family Residence
Listing Status Sold
Purchase Type For Sale
Square Footage 1,420 sqft
Price per Sqft $223
Subdivision Creekside Villas At Turkey Creek
MLS Listing ID GC514626
Sold Date 08/25/23
Bedrooms 3
Full Baths 2
HOA Fees $82/qua
HOA Y/N Yes
Originating Board Stellar MLS
Year Built 2006
Annual Tax Amount $3,099
Lot Size 4,791 Sqft
Acres 0.11
Property Description
Under contract-accepting backup offers. BRAND NEW ROOF 2023 Exquisite 3-bed, 2-bath home in sought-after Creekside Villas at Turkey Creek! Fully upgraded with stunning details throughout. Spacious master suite with tray ceiling, jetted bath, glass shower, and walk-in closet. Open floor plan, Indoor laundry room, upgraded kitchen with stainless appliances, granite countertops and gorgeous backsplash. French doors open to outdoor grill station and screened patio. Turkey Creek offers monitored gated entry, basketball courts, tennis courts, community pool, on-site restaurant, clubhouse, playground, golf course and recently added pickleball courts! Convenient location near UF, UF Health, VA hospital, I-75, shopping, dining, and downtown Alachua/High Springs. Welcome to Creekside Villas!
Location
State FL
County Alachua
Community Creekside Villas At Turkey Creek
Zoning PUD
Interior
Interior Features Stone Counters, Thermostat, Tray Ceiling(s), Walk-In Closet(s), Window Treatments
Heating Central, Electric
Cooling Central Air
Flooring Carpet, Tile, Wood
Fireplaces Type Free Standing
Fireplace true
Appliance Dishwasher, Dryer, Ice Maker, Microwave, Range, Washer
Laundry Inside, Laundry Room
Exterior
Exterior Feature French Doors
Parking Features Driveway
Garage Spaces 2.0
Fence Fenced, Wood
Utilities Available Cable Available, Electricity Connected, Street Lights, Water Connected
Roof Type Shingle
Porch Covered, Front Porch, Rear Porch, Screened
Attached Garage true
Garage true
Private Pool No
Building
Entry Level One
Foundation Slab
Lot Size Range 0 to less than 1/4
Sewer Public Sewer
Water Public
Structure Type Cement Siding, HardiPlank Type, Wood Frame
New Construction false
Schools
Elementary Schools W. W. Irby Elementary School-Al
Middle Schools A. L. Mebane Middle School-Al
High Schools Santa Fe High School-Al
Others
Pets Allowed Yes
Senior Community No
Ownership Fee Simple
Monthly Total Fees $95
Membership Fee Required Required
Special Listing Condition None
Read Less Info
Want to know what your home might be worth? Contact us for a FREE valuation!

Our team is ready to help you sell your home for the highest possible price ASAP

© 2025 My Florida Regional MLS DBA Stellar MLS. All Rights Reserved.
Bought with PEPINE REALTY






