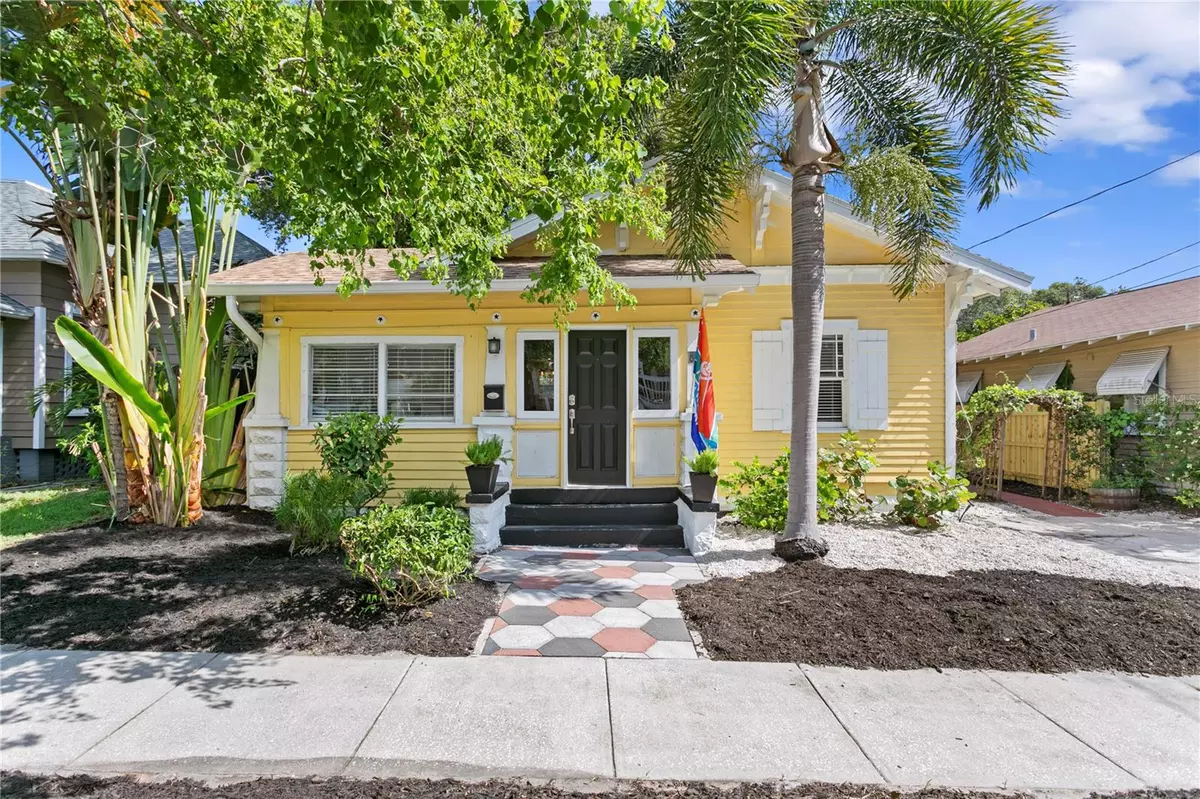$525,000
$525,000
For more information regarding the value of a property, please contact us for a free consultation.
2 Beds
2 Baths
903 SqFt
SOLD DATE : 08/29/2023
Key Details
Sold Price $525,000
Property Type Single Family Home
Sub Type Single Family Residence
Listing Status Sold
Purchase Type For Sale
Square Footage 903 sqft
Price per Sqft $581
Subdivision East View Add
MLS Listing ID U8209244
Sold Date 08/29/23
Bedrooms 2
Full Baths 1
Half Baths 1
HOA Y/N No
Originating Board Stellar MLS
Year Built 1920
Annual Tax Amount $3,715
Lot Size 3,484 Sqft
Acres 0.08
Lot Dimensions 50x72
Property Description
Under contract-accepting backup offers. Quintessential historic 2 Bedroom, 1 Bathroom bungalow FEATURING a DETACHED STUDIO apartment outback. The main home is a 2 bedroom, 1 bathroom split plan with 903 sq ft of conditioned living space, an open floor plan and interior laundry. The DETACHED STUDIO apartment includes a private entrance, 250 sq ft conditioned space with a kitchen and half bath (toilet and shower) -- suitable as a wonderful setting for visitors or income producing on an annual basis. This home is nestled in the desirable and walkable historic Crescent Lake neighborhood -- truly steps away from St. Pete's "Central Park. Crescent Lake Park is a 56 acre park with waterfront walking path, dog park, pickleball and tennis courts, playground and baseball fields. This home is conveniently located (and walkable/bikeable) near many boutique restaurants, coffee shops and Downtown St. Pete! Many updated features include: Roof - 2023 (brand new) - Updated Plumbing - 2021, Gas Water Heater - 2021, Studio Apart HVAC -2019, Main Home AC - 2015, Insulation in Attic - 2019, Hurricane-rated Front Door & Whole Home Hurricane Shutters - 2019, Gas Range - 2019. Studio Apartment Remodeled - 2019 (new cabinets and marble counter tops), New Interior Washer/Dryer. Fireplace in non-functional and being sold AS-IS.
Location
State FL
County Pinellas
Community East View Add
Zoning SFR
Direction N
Interior
Interior Features Ceiling Fans(s), Solid Surface Counters, Split Bedroom, Stone Counters, Window Treatments
Heating Central, Electric
Cooling Central Air
Flooring Tile, Wood
Fireplaces Type Family Room
Furnishings Unfurnished
Fireplace true
Appliance Dishwasher, Dryer, Gas Water Heater, Microwave, Range, Refrigerator, Washer
Laundry Inside, Laundry Closet
Exterior
Exterior Feature Hurricane Shutters, Irrigation System, Lighting, Rain Gutters, Storage
Fence Wood
Utilities Available Electricity Connected, Natural Gas Connected, Public, Sewer Connected
Roof Type Shingle
Attached Garage false
Garage false
Private Pool No
Building
Lot Description Historic District, City Limits, Sidewalk
Story 1
Entry Level One
Foundation Pillar/Post/Pier, Stem Wall
Lot Size Range 0 to less than 1/4
Sewer Public Sewer
Water Public
Architectural Style Bungalow
Structure Type Wood Frame, Wood Siding
New Construction false
Schools
Elementary Schools Woodlawn Elementary-Pn
Middle Schools John Hopkins Middle-Pn
High Schools St. Petersburg High-Pn
Others
Senior Community No
Ownership Fee Simple
Acceptable Financing Cash, Conventional, FHA, VA Loan
Listing Terms Cash, Conventional, FHA, VA Loan
Special Listing Condition None
Read Less Info
Want to know what your home might be worth? Contact us for a FREE valuation!

Our team is ready to help you sell your home for the highest possible price ASAP

© 2025 My Florida Regional MLS DBA Stellar MLS. All Rights Reserved.
Bought with KELLER WILLIAMS ST PETE REALTY






