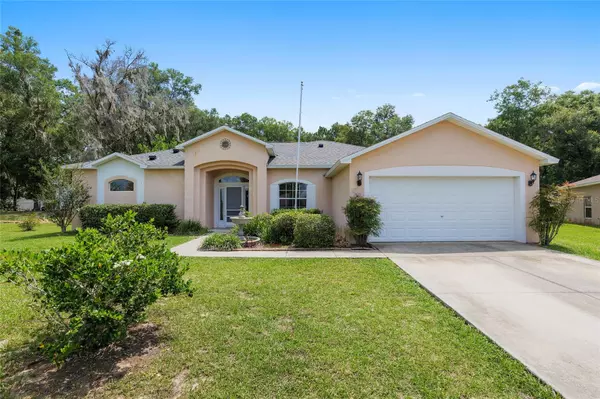$398,900
$398,900
For more information regarding the value of a property, please contact us for a free consultation.
3 Beds
2 Baths
2,320 SqFt
SOLD DATE : 09/12/2023
Key Details
Sold Price $398,900
Property Type Single Family Home
Sub Type Single Family Residence
Listing Status Sold
Purchase Type For Sale
Square Footage 2,320 sqft
Price per Sqft $171
Subdivision Raven Glen Un 02
MLS Listing ID OM659330
Sold Date 09/12/23
Bedrooms 3
Full Baths 2
Construction Status Appraisal,Financing,Inspections
HOA Y/N No
Originating Board Stellar MLS
Year Built 2006
Annual Tax Amount $2,459
Lot Size 0.610 Acres
Acres 0.61
Lot Dimensions 145x182
Property Description
Don't miss out on the opportunity to own this 3/2/2 pool home situated on oversized .61-acre lot less than 5 miles from the heart of Downtown Ocala! This home includes an open concept, formal living and dining area plus a family room open to the kitchen and breakfast nook. Storage will never be an issue with generous amount of cabinet space, pantry, ample counters, and a kitchen island. The open concept design ensures that the cook is never isolated from the conversation. The master suite is a true retreat with a private en-suite bathroom, walk-in closet, water closet, shower and soaking tub. The two additional bedrooms are generously sized and share a well-appointed bathroom. Step outside to your own private oasis with a fully fenced backyard, large lanai and sparkling pool under a screened canopy. Enjoy the benefits of a warm pool year-round while minimizing energy costs with the ground-mounted solar panels. The .61 acre lot provide endless possibilities for outdoor activities, gardening, or creating your own personalized outdoor living space. This home offers the ideal combination of tranquility and convenience. Located close to shopping, dining, and entertainment options. Schedule a showing today and imagine the endless possibilities of making this your forever home! Roof 2023; Ground-mounted Pool Solar Panels 2023; Pool Enclosure 2020; HVAC 2017; Pool 2013. Property video tour available***SELLER IS OFFERING A $10,000 CLOSING CREDIT AT CLOSING WITH A FULL PRICE OFFER.***
Location
State FL
County Marion
Community Raven Glen Un 02
Zoning R1A
Rooms
Other Rooms Breakfast Room Separate, Family Room, Formal Living Room Separate, Inside Utility
Interior
Interior Features Ceiling Fans(s), High Ceilings, Kitchen/Family Room Combo, Living Room/Dining Room Combo, Master Bedroom Main Floor, Solid Surface Counters, Solid Wood Cabinets, Split Bedroom, Thermostat, Walk-In Closet(s), Window Treatments
Heating Central, Electric, Heat Pump
Cooling Central Air
Flooring Carpet, Ceramic Tile, Linoleum
Furnishings Unfurnished
Fireplace false
Appliance Dishwasher, Disposal, Dryer, Electric Water Heater, Microwave, Range, Range Hood, Refrigerator, Washer
Laundry Inside, Laundry Room
Exterior
Exterior Feature French Doors, Irrigation System, Lighting, Other, Private Mailbox, Rain Gutters, Storage
Parking Features Driveway, Garage Door Opener
Garage Spaces 2.0
Fence Vinyl
Pool Gunite, Heated, In Ground, Salt Water, Screen Enclosure, Solar Heat
Community Features Deed Restrictions, Sidewalks
Utilities Available BB/HS Internet Available, Cable Connected, Electricity Connected, Fiber Optics, Propane, Public, Sewer Connected, Underground Utilities, Water Connected
Roof Type Shingle
Porch Enclosed, Patio, Rear Porch, Screened
Attached Garage true
Garage true
Private Pool Yes
Building
Lot Description City Limits, Landscaped, Oversized Lot, Paved
Story 1
Entry Level One
Foundation Slab
Lot Size Range 1/2 to less than 1
Builder Name Holiday Builder, Inc.
Sewer Public Sewer
Water Public
Architectural Style Florida
Structure Type Block, Concrete, Stucco
New Construction false
Construction Status Appraisal,Financing,Inspections
Schools
Elementary Schools Ocala Springs Elem. School
Middle Schools Fort King Middle School
High Schools Vanguard High School
Others
Pets Allowed Number Limit, Yes
Senior Community No
Ownership Fee Simple
Acceptable Financing Cash, Conventional, FHA, VA Loan
Membership Fee Required None
Listing Terms Cash, Conventional, FHA, VA Loan
Num of Pet 2
Special Listing Condition None
Read Less Info
Want to know what your home might be worth? Contact us for a FREE valuation!

Our team is ready to help you sell your home for the highest possible price ASAP

© 2025 My Florida Regional MLS DBA Stellar MLS. All Rights Reserved.
Bought with LPT REALTY, LLC






