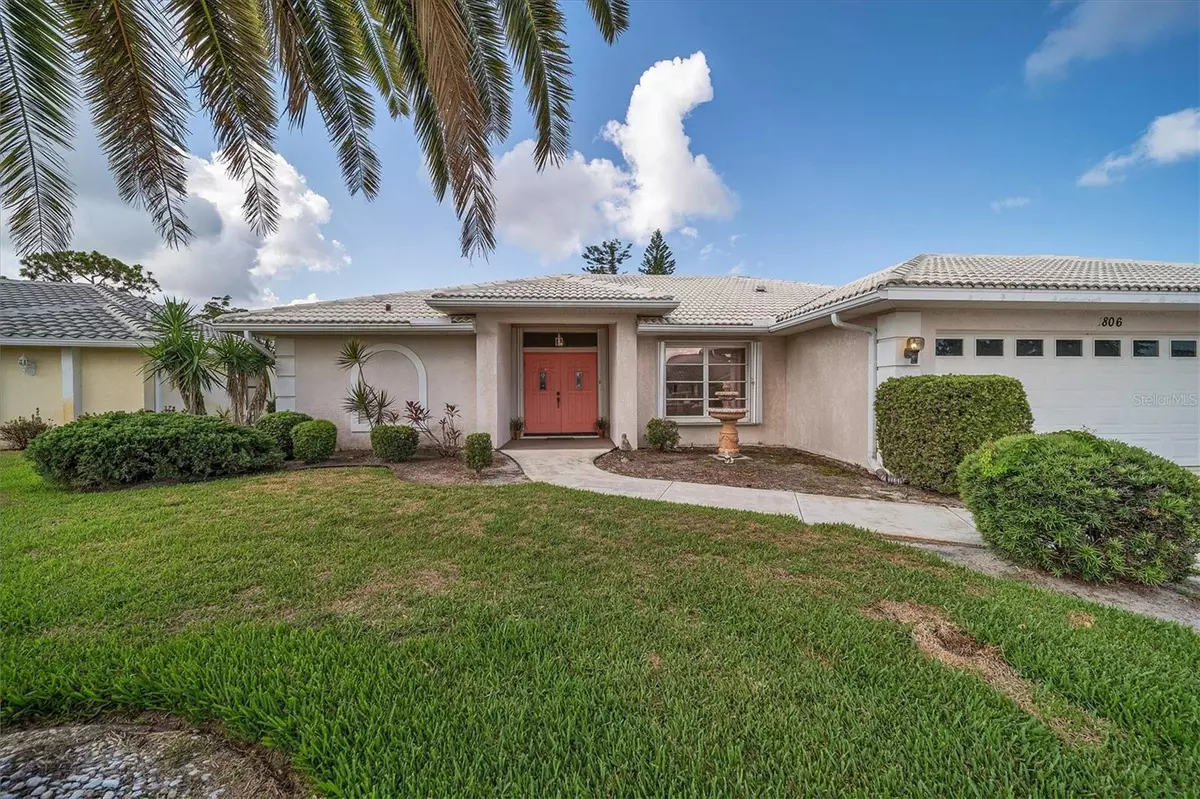$370,000
$435,000
14.9%For more information regarding the value of a property, please contact us for a free consultation.
3 Beds
2 Baths
1,879 SqFt
SOLD DATE : 09/19/2023
Key Details
Sold Price $370,000
Property Type Single Family Home
Sub Type Single Family Residence
Listing Status Sold
Purchase Type For Sale
Square Footage 1,879 sqft
Price per Sqft $196
Subdivision Quail Lake
MLS Listing ID N6127062
Sold Date 09/19/23
Bedrooms 3
Full Baths 2
Construction Status Inspections
HOA Fees $61/qua
HOA Y/N Yes
Originating Board Stellar MLS
Year Built 1991
Annual Tax Amount $2,514
Lot Size 10,454 Sqft
Acres 0.24
Property Description
One or more photo(s) has been virtually staged. Quail Lake is a deed restricted community that is 3 miles to the Island of Venice for beaches, restaurants, events and shopping. Make this custom, 3 bedroom, 2 bath, 3 car garage, private pool home your own personalized creation. Quail Lake is a deed restricted community that is 3 miles to the Island of Venice for beaches, restaurants, events, and shopping.
French door entry opens to the Great room and dining room with volume ceilings and sliders overlooking the pool surrounded by a privacy stucco wall and a separate area for a garden.
Well-designed kitchen includes an Island bar, built in oven with cook top, high ceilings and a sunlit dining room that overlooks the relaxing pool area, perfect for entertaining.
Private, spacious Master suite has a large walk-in closet, and sliders to the covered lanai and pool.
Desirable split bedroom plan allows a retreat for guests.
Windows and lanai sliders are Hurricane Protected. The home has been re-plumbed, newer A/C, inside laundry, an air-conditioned workshop and art room in the 3rd garage.
Quail Lake has a heated community pool and spa, gym, clubhouse, library, game room, Pickle ball courts, tennis courts, close to 3 Golf courses, Low HOA fees and no CDD! Cash purchase only as the home will need a new roof. Call today for your private showing!
Location
State FL
County Sarasota
Community Quail Lake
Zoning RSF1
Rooms
Other Rooms Breakfast Room Separate, Formal Dining Room Separate, Great Room, Inside Utility
Interior
Interior Features Built-in Features, Cathedral Ceiling(s), Ceiling Fans(s), Open Floorplan, Split Bedroom
Heating Central, Electric
Cooling Central Air
Flooring Carpet, Ceramic Tile
Furnishings Unfurnished
Fireplace false
Appliance Built-In Oven, Cooktop, Dishwasher, Disposal, Dryer, Electric Water Heater, Refrigerator, Washer
Laundry Inside, Laundry Room
Exterior
Exterior Feature Garden, Hurricane Shutters, Sidewalk, Sliding Doors
Parking Features Driveway, Garage Door Opener, Golf Cart Parking, Split Garage
Garage Spaces 3.0
Pool Gunite, In Ground, Screen Enclosure
Community Features Clubhouse, Community Mailbox, Deed Restrictions, Fishing, Fitness Center, Golf Carts OK, Lake, Park, Pool, Tennis Courts
Utilities Available Cable Available, Electricity Connected, Public
Amenities Available Clubhouse, Fitness Center, Pickleball Court(s), Playground, Pool, Spa/Hot Tub, Tennis Court(s)
View Pool
Roof Type Tile
Porch Covered, Screened
Attached Garage true
Garage true
Private Pool Yes
Building
Lot Description Corner Lot, In County
Story 1
Entry Level One
Foundation Slab
Lot Size Range 0 to less than 1/4
Sewer Public Sewer
Water Public
Architectural Style Contemporary
Structure Type Block, Stucco
New Construction false
Construction Status Inspections
Schools
Elementary Schools Taylor Ranch Elementary
Middle Schools Venice Area Middle
High Schools Venice Senior High
Others
Pets Allowed Yes
HOA Fee Include Common Area Taxes, Pool, Escrow Reserves Fund, Pool, Recreational Facilities
Senior Community No
Pet Size Extra Large (101+ Lbs.)
Ownership Fee Simple
Monthly Total Fees $61
Acceptable Financing Cash
Membership Fee Required Required
Listing Terms Cash
Num of Pet 4
Special Listing Condition None
Read Less Info
Want to know what your home might be worth? Contact us for a FREE valuation!

Our team is ready to help you sell your home for the highest possible price ASAP

© 2025 My Florida Regional MLS DBA Stellar MLS. All Rights Reserved.
Bought with PREMIER SOTHEBYS INTL REALTY






