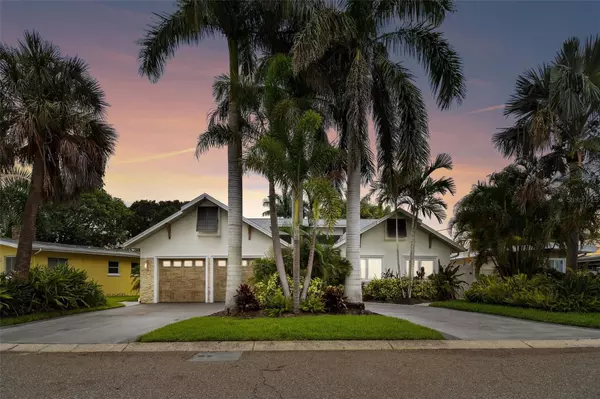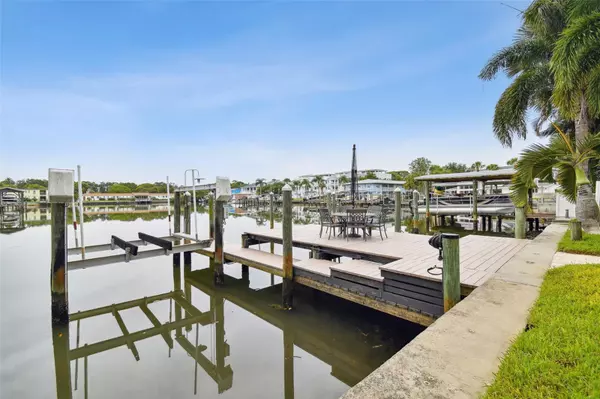$1,900,000
$2,000,000
5.0%For more information regarding the value of a property, please contact us for a free consultation.
3 Beds
4 Baths
3,118 SqFt
SOLD DATE : 09/19/2023
Key Details
Sold Price $1,900,000
Property Type Single Family Home
Sub Type Single Family Residence
Listing Status Sold
Purchase Type For Sale
Square Footage 3,118 sqft
Price per Sqft $609
Subdivision Venetian Point
MLS Listing ID U8208622
Sold Date 09/19/23
Bedrooms 3
Full Baths 4
Construction Status Inspections
HOA Y/N No
Originating Board Stellar MLS
Year Built 1955
Annual Tax Amount $11,823
Lot Size 9,147 Sqft
Acres 0.21
Lot Dimensions 70x129
Property Description
Step inside this stunning, completely renovated waterfront home and be captivated by its vaulted ceilings and open concept indoor/outdoor living. This modern 3118 square foot home is illuminated by natural light in every room. Double French doors bring the outside in and showcase the surrounding lush, tropical landscape, gas-heated saltwater pool & hot tub, boat house and tiki hut. Watch the sun rise from your private dock w/13K lbs. lift, water & power access, or enjoy the evening roasting smores around the fire. At the end of the day, relax in the serenity of the master retreat, with sitting area, custom walk in closet, and elegant spa-like ensuite bath featuring double vanities, an oversize rainfall shower with 3-way jets & handheld, and an exquisite marble fireplace. The chef's kitchen is center stage with its 13-foot natural stone island, KitchenAid stainless steel appliances, custom range hood and beautiful overhead windows. Enjoy hosting family and friends in the expansive living room and dining area. This sprawling ranch home features European engineered hardwood floors, oversized bedrooms (each with its own ensuite bath and walk in closet), an additional hall bath with tub and separate shower, and a sun-filled office. The 2-car oversized garage with storage closet and retractable ladder for additional attic storage makes storing holiday décor a breeze. The superbly landscaped front yard features Royal palms and plenty of parking in its circular driveway. This smart home features natural gas supply for its tankless hot water heater, fire pit and pool heater. It also features reclaimed water for the lawn irrigation system, water softener, Nest thermostats, ADT security system, 2 newer AC units (2019), Ring doorbell (2023), new Roof (2022), hurricane impact windows, new pool heater (2022) and new dock (2023) along its 70-foot seawall. Most furniture and decorative items are available for sale with the home. All that's missing is YOU living your best beach life! Make an appointment today to experience all the beauty and tranquility this magnificent home in beautiful, white-sand Clearwater has to offer.
Location
State FL
County Pinellas
Community Venetian Point
Rooms
Other Rooms Den/Library/Office, Inside Utility
Interior
Interior Features Ceiling Fans(s), Master Bedroom Main Floor, Open Floorplan, Vaulted Ceiling(s), Walk-In Closet(s)
Heating Central
Cooling Central Air
Flooring Carpet, Hardwood, Marble, Tile, Tile
Fireplaces Type Electric
Fireplace true
Appliance Dishwasher, Disposal, Microwave, Range, Tankless Water Heater, Water Softener
Laundry Inside
Exterior
Exterior Feature Irrigation System
Parking Features Circular Driveway, Garage Door Opener
Garage Spaces 2.0
Pool Gunite, Heated, In Ground, Lighting, Salt Water
Utilities Available BB/HS Internet Available, Cable Connected, Electricity Connected, Natural Gas Connected, Sewer Connected, Water Connected
Waterfront Description Intracoastal Waterway
View Y/N 1
Water Access 1
Water Access Desc Bay/Harbor,Canal - Saltwater,Gulf/Ocean,Intracoastal Waterway
View Pool, Water
Roof Type Shingle
Porch Patio, Porch
Attached Garage true
Garage true
Private Pool Yes
Building
Lot Description Flood Insurance Required, Landscaped, Street Dead-End, Paved
Story 1
Entry Level One
Foundation Slab
Lot Size Range 0 to less than 1/4
Sewer Public Sewer
Water Public
Structure Type Block, Stucco
New Construction false
Construction Status Inspections
Schools
Elementary Schools Sandy Lane Elementary-Pn
Middle Schools Dunedin Highland Middle-Pn
High Schools Clearwater High-Pn
Others
Pets Allowed Yes
Senior Community No
Ownership Fee Simple
Acceptable Financing Cash, Conventional
Listing Terms Cash, Conventional
Special Listing Condition None
Read Less Info
Want to know what your home might be worth? Contact us for a FREE valuation!

Our team is ready to help you sell your home for the highest possible price ASAP

© 2025 My Florida Regional MLS DBA Stellar MLS. All Rights Reserved.
Bought with KELLER WILLIAMS REALTY






