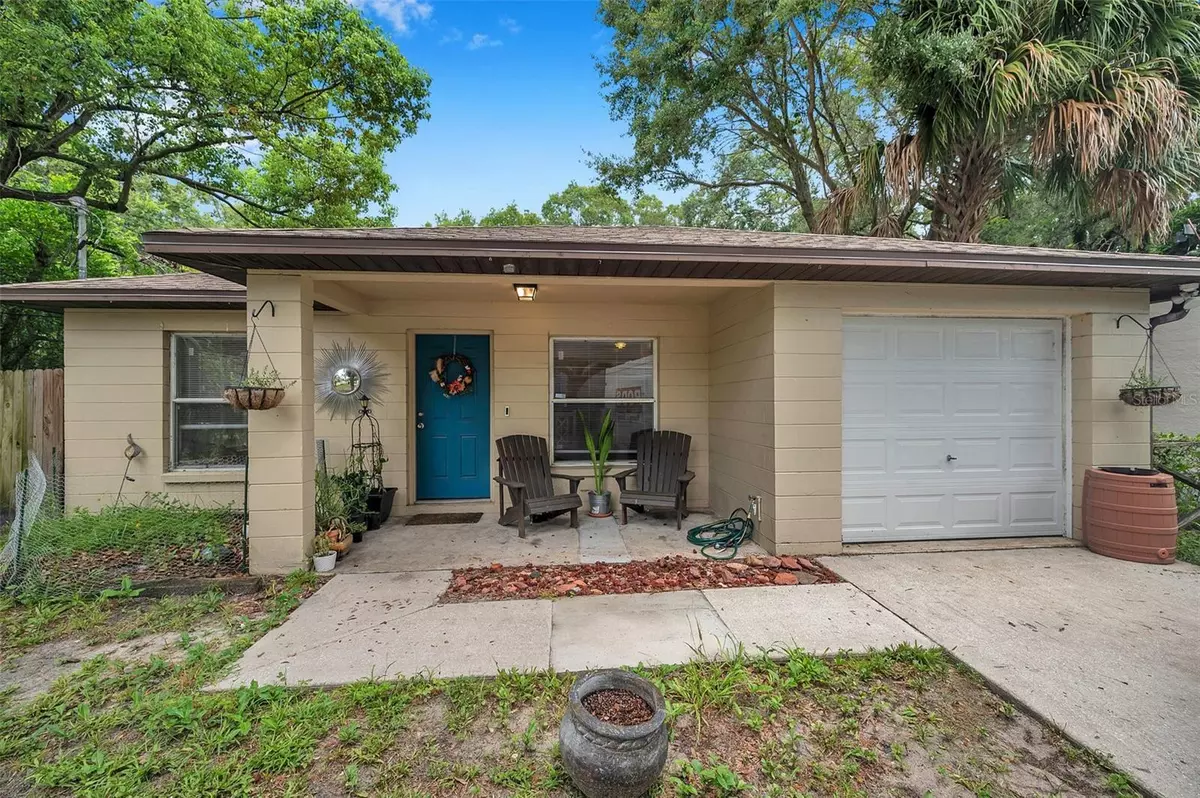$318,000
$317,000
0.3%For more information regarding the value of a property, please contact us for a free consultation.
4 Beds
2 Baths
1,320 SqFt
SOLD DATE : 09/25/2023
Key Details
Sold Price $318,000
Property Type Single Family Home
Sub Type Single Family Residence
Listing Status Sold
Purchase Type For Sale
Square Footage 1,320 sqft
Price per Sqft $240
Subdivision Hollywood Park
MLS Listing ID U8210930
Sold Date 09/25/23
Bedrooms 4
Full Baths 2
Construction Status Financing,Inspections
HOA Y/N No
Originating Board Stellar MLS
Year Built 2001
Annual Tax Amount $754
Lot Size 6,098 Sqft
Acres 0.14
Lot Dimensions 50x120
Property Description
Great Opportunity to own a 4BR/2BA/1CG home in a fantastic Seminole Heights neighborhood. Nestled on the serene, tree-lined E. Hanlon Drive in the heart of Tampa, this inviting family home offers the perfect blend of comfort, convenience, and style. This home has over 1,300sf of living space, with neutral colors throughout to include luxury vinyl flooring throughout the majority of the home! A brand new roof was just put on in 2023!! The spacious Eat-In kitchen leads into the living room with enough room to comfortably fit a smaller dining table. The cabinets are light and appliances are stainless steel. You'll have plenty of room for the whole family with 4 bedrooms and 2 full baths. Great storage options too, with a 1 Car Garage. The large back yard offers so many options! There's a chicken coop to accommodate your own chickens or allow a nesting spot for 'the locals'. There's an easy walk across the street to get to the Riverview Terrace Park. Although you're a short distance to the Hillsboro River, you're high and dry and not in a flood zone! Don't miss out on the opportunity to own this charming family home on the sought-after E. Hanlon Drive in Tampa
Location
State FL
County Hillsborough
Community Hollywood Park
Zoning SH-RS
Interior
Interior Features Living Room/Dining Room Combo
Heating Central
Cooling Central Air
Flooring Vinyl
Furnishings Unfurnished
Fireplace false
Appliance Dishwasher, Dryer, Microwave, Range, Refrigerator, Washer
Laundry Laundry Closet
Exterior
Exterior Feature Lighting, Private Mailbox
Parking Features Driveway, On Street
Garage Spaces 1.0
Fence Wood
Utilities Available Cable Connected, Electricity Connected, Sewer Connected, Water Connected
View Park/Greenbelt
Roof Type Shingle
Porch Front Porch
Attached Garage true
Garage true
Private Pool No
Building
Lot Description Landscaped
Story 1
Entry Level One
Foundation Slab
Lot Size Range 0 to less than 1/4
Sewer Public Sewer
Water None
Architectural Style Ranch
Structure Type Brick
New Construction false
Construction Status Financing,Inspections
Others
Senior Community No
Ownership Fee Simple
Acceptable Financing Cash, Conventional, FHA, VA Loan
Listing Terms Cash, Conventional, FHA, VA Loan
Special Listing Condition None
Read Less Info
Want to know what your home might be worth? Contact us for a FREE valuation!

Our team is ready to help you sell your home for the highest possible price ASAP

© 2025 My Florida Regional MLS DBA Stellar MLS. All Rights Reserved.
Bought with FLORIDA HOMES RLTY & MORTGAGE






