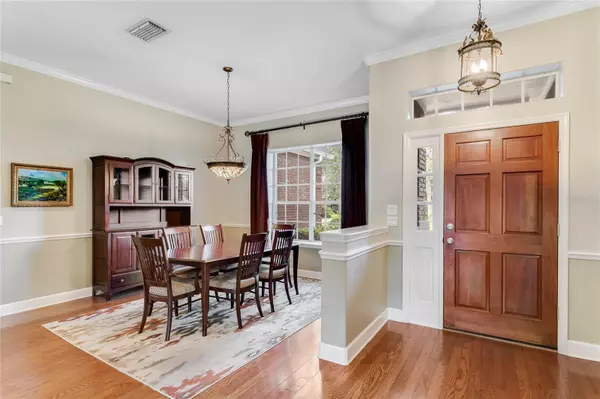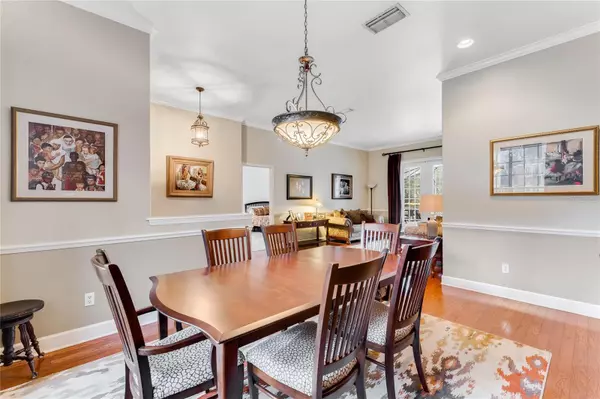$990,000
$998,000
0.8%For more information regarding the value of a property, please contact us for a free consultation.
5 Beds
5 Baths
3,646 SqFt
SOLD DATE : 10/26/2023
Key Details
Sold Price $990,000
Property Type Single Family Home
Sub Type Single Family Residence
Listing Status Sold
Purchase Type For Sale
Square Footage 3,646 sqft
Price per Sqft $271
Subdivision River Walk
MLS Listing ID O6142382
Sold Date 10/26/23
Bedrooms 5
Full Baths 4
Half Baths 1
Construction Status Appraisal,Financing,Inspections
HOA Fees $83/ann
HOA Y/N Yes
Originating Board Stellar MLS
Year Built 1994
Annual Tax Amount $5,920
Lot Size 0.510 Acres
Acres 0.51
Property Description
Welcome to Oviedo's Premier Community, RIVER WALK. This GATED community features large lots, winding streets, established Live Oak trees and tennis/pickleball courts. This truly unique custom home is for sale by the original owner with a floor plan that has all of the features desired for modern Florida living. Located on a CUL-DE-SAC, the NEARLY 1/2 ACRE property has wonderful curb appeal with its BRICK front exterior, large driveway and winding walk to the entry. Enter the foyer to the formal living and dining spaces, featuring hardwood floors and french doors that open onto the covered lanai. The Owner's suite, located on the main level features a huge bedroom and separate sitting/library area. The NEWLY RENOVATED OWNER'S BATH features completely separate dual vanities, walk in shower, freestanding soaking tub and water closet as well as his and hers clothes closets. The kitchen has been updated with gorgeous 42” cherry cabinetry, granite counters, large pantry cabinet as well as both under cabinet and over cabinet specialty lighting. This fantastic kitchen also includes a center island and breakfast bar, great for meal prep and buffet service. The chef of the house will love the GE Profile Stainless Steel appliances and 60/40 stainless steel sink. Entertaining is a breeze as the family room and cafe area are open to the kitchen. The WOOD BURNING FIREPLACE makes the family room a cozy spot for gathering. Just off the kitchen is a home office/homework area with cabinetry that matches the kitchen. The main floor is competed with an updated powder room and laundry room that doubles as a MUD ROOM and enters the oversized two car garage. Need more entertaining space? The home includes a SECOND 506 SF FAMILY/FLEX room. The possibilities are endless for this space, a theater room, pool room, game room, home office or home school space. The lovely SCREEN ENCLOSED POOL area is accessed from one of three sets of french doors. Enjoy morning coffee or dinner in the evening beneath the COVERED LANAI. The backyard is completely FENCED and has room for a play set and to enjoy yard games. Steps from the back entrance is an IN LAW SUITE that includes a kitchenette area, (microwave, stainless steel sink and space for a refrigerator, and 42” cabinets). The in-law suite includes a sitting area, full bath with walk in shower and private bedroom. Upstairs are three OVERSIZED SECONDARY BEDROOMS, two of the bedrooms share a bath. The third upstairs bedroom is a massive suite featuring its own ensuite bath and walk in closet. This could make the perfect teen suite or guest suite. This amazing home also has 6 GARAGE SPACES. There is a two car oversized garage with a double utility sink connected to the mud room. There is a 4 car WORKSHOP and/or garage space attached to the home. The 4 car air conditioned space is perfect for the woodworker, car enthusiast or boat owner. It is rare to find a property with SO MUCH STORAGE SPACE, walk in closets, pull down stairs for interior attic access, under stair storage and a storage area above the 4 car garage. ALL WALL MOUNTED TV'S REMAIN with the house. Roof replaced in 2018. The property is close to major employers, highways, UCF and shopping. The home is zoned for all “A” RATED SCHOOLS. Don't wait to see this remarkable property.
Location
State FL
County Seminole
Community River Walk
Zoning PUD
Rooms
Other Rooms Bonus Room, Formal Dining Room Separate, Formal Living Room Separate, Inside Utility, Interior In-Law Suite w/Private Entry
Interior
Interior Features Built-in Features, Ceiling Fans(s), Crown Molding, Eat-in Kitchen, High Ceilings, Kitchen/Family Room Combo, Primary Bedroom Main Floor, Solid Wood Cabinets, Split Bedroom, Stone Counters, Walk-In Closet(s), Window Treatments
Heating Central
Cooling Central Air
Flooring Carpet, Ceramic Tile, Travertine, Wood
Fireplaces Type Family Room, Wood Burning
Fireplace true
Appliance Dishwasher, Disposal, Electric Water Heater, Microwave, Range, Refrigerator
Laundry Laundry Room
Exterior
Exterior Feature French Doors, Irrigation System, Private Mailbox, Sidewalk
Parking Features Boat, Garage Door Opener, Split Garage, Workshop in Garage
Garage Spaces 6.0
Pool Gunite
Community Features Deed Restrictions, Gated Community - No Guard, Tennis Courts
Utilities Available BB/HS Internet Available, Electricity Connected, Public, Sewer Connected, Street Lights, Underground Utilities, Water Connected
Roof Type Shingle
Porch Rear Porch, Screened
Attached Garage true
Garage true
Private Pool Yes
Building
Lot Description Cul-De-Sac, In County, Landscaped, Sidewalk, Paved
Story 2
Entry Level Two
Foundation Slab
Lot Size Range 1/2 to less than 1
Sewer Public Sewer
Water Public
Architectural Style Florida
Structure Type Brick,Wood Frame
New Construction false
Construction Status Appraisal,Financing,Inspections
Schools
Elementary Schools Carillon Elementary
Middle Schools Jackson Heights Middle
High Schools Hagerty High
Others
Pets Allowed Yes
Senior Community No
Ownership Fee Simple
Monthly Total Fees $83
Acceptable Financing Cash, Conventional
Membership Fee Required Required
Listing Terms Cash, Conventional
Special Listing Condition None
Read Less Info
Want to know what your home might be worth? Contact us for a FREE valuation!

Our team is ready to help you sell your home for the highest possible price ASAP

© 2025 My Florida Regional MLS DBA Stellar MLS. All Rights Reserved.
Bought with EXP REALTY LLC






