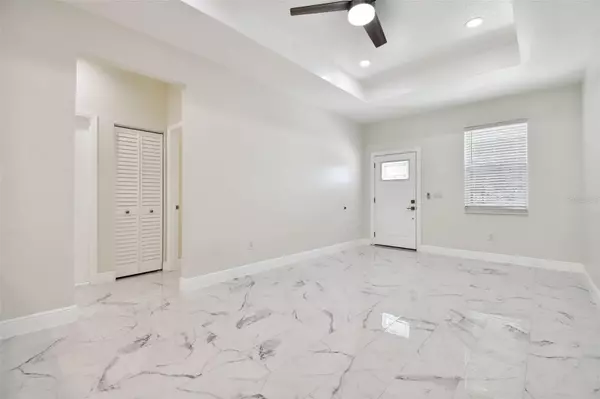$358,000
$374,000
4.3%For more information regarding the value of a property, please contact us for a free consultation.
4 Beds
2 Baths
1,412 SqFt
SOLD DATE : 11/06/2023
Key Details
Sold Price $358,000
Property Type Single Family Home
Sub Type Single Family Residence
Listing Status Sold
Purchase Type For Sale
Square Footage 1,412 sqft
Price per Sqft $253
Subdivision Hazard Sub
MLS Listing ID T3421075
Sold Date 11/06/23
Bedrooms 4
Full Baths 2
Construction Status Appraisal,Financing,Inspections
HOA Y/N No
Originating Board Stellar MLS
Year Built 2023
Annual Tax Amount $654
Lot Size 4,791 Sqft
Acres 0.11
Lot Dimensions 49x94
Property Description
BACK ON MARKET-Financing Fell Through. BRAND NEW BUNGALO STYLE, BLOCK CONSTRUCTION, HIGH CEILINGS, 4 BEDROOMS and 2 BATHROOMS. Be the first owner of this great property. side you will find Porcelain Marble look floors all throughout the house, high 9' ceiling with Tray ceiling. The cozy master suite includes a large walk-in closet and dual sinks in the bathroom with quartz or granite countertops, tub and shower combo. The Kitchen has granite or quartz counter tops with nice pantry closet, beautiful light fixtures, each room has recessed lighting and ceiling fans. The property also includes the latest security systems- "Ring" brand and is all fenced in for your privacy. This property qualifies for special Financing benefits such as 0% Down Payment, No mortgage insurance, and low interest rate (See brochure in attachments). Located just minutes North of Historic Ybor City and Downtown Tampa, Across street from Ferrell Girls Preparatory Academy and few blocks from Middleton High School, Seminole Heights, close to Hyde Park, Channelside, and TPA Airport. All room sizes are approximate.
Location
State FL
County Hillsborough
Community Hazard Sub
Zoning RS-50
Interior
Interior Features Ceiling Fans(s), High Ceilings, Kitchen/Family Room Combo, Open Floorplan, Stone Counters
Heating Central, Electric
Cooling Central Air
Flooring Tile
Fireplace false
Appliance Dishwasher, Disposal, Electric Water Heater, Exhaust Fan, Microwave, Range, Refrigerator
Exterior
Exterior Feature Rain Gutters
Garage Spaces 1.0
Fence Wood
Utilities Available Cable Available, Electricity Connected, Public, Sewer Connected, Water Connected
Roof Type Shingle
Attached Garage true
Garage true
Private Pool No
Building
Entry Level One
Foundation Slab
Lot Size Range 0 to less than 1/4
Builder Name Apple Development
Sewer Public Sewer
Water Public
Structure Type Block,Stucco
New Construction true
Construction Status Appraisal,Financing,Inspections
Others
Senior Community No
Ownership Fee Simple
Acceptable Financing Cash, Conventional, FHA, VA Loan
Listing Terms Cash, Conventional, FHA, VA Loan
Special Listing Condition None
Read Less Info
Want to know what your home might be worth? Contact us for a FREE valuation!

Our team is ready to help you sell your home for the highest possible price ASAP

© 2025 My Florida Regional MLS DBA Stellar MLS. All Rights Reserved.
Bought with CHARLES RUTENBERG REALTY INC






