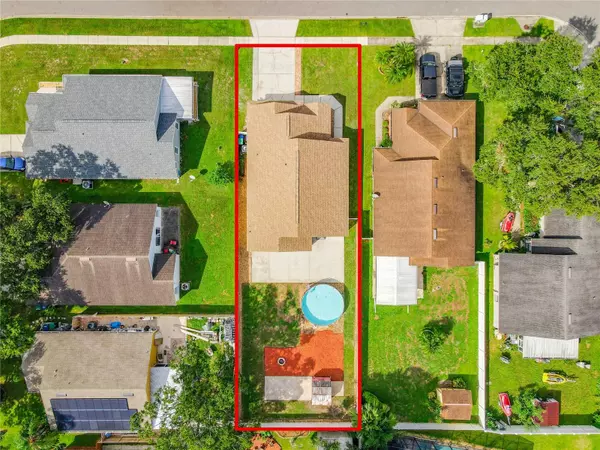$390,000
$429,645
9.2%For more information regarding the value of a property, please contact us for a free consultation.
3 Beds
2 Baths
1,702 SqFt
SOLD DATE : 11/07/2023
Key Details
Sold Price $390,000
Property Type Single Family Home
Sub Type Single Family Residence
Listing Status Sold
Purchase Type For Sale
Square Footage 1,702 sqft
Price per Sqft $229
Subdivision Winding Creek Unit 03
MLS Listing ID S5092371
Sold Date 11/07/23
Bedrooms 3
Full Baths 2
Construction Status Appraisal,Financing,Inspections
HOA Fees $14/ann
HOA Y/N Yes
Originating Board Stellar MLS
Year Built 1993
Annual Tax Amount $2,516
Lot Size 8,276 Sqft
Acres 0.19
Lot Dimensions 52x160.75
Property Description
This beautiful property in East Orlando showcases pride of ownership in the sought-after Winding Creek Community. It includes recent upgrades such as a new roof installed in September 2023, fresh exterior paint in September 2023, and a Central Air Conditioner added in May 2023. The house's layout offers an open floor plan featuring a ceramic tile foyer with a coat closet. The spacious combined living room and dining room have vaulted ceilings and a sliding glass door that opens to the patio and backyard. The house has a split floor plan with three remodeled bedrooms, two bathrooms, kitchen, 2" blinds on all windows, and crown molding throughout. The Owner's suite boasts a large walk-in closet, vaulted ceilings, a remote-control fan, and a remodeled bathroom with wood cabinets, granite countertops, and ceramic flooring. The bathroom also includes a garden tub/shower combination with two showerheads. The guest bedrooms have remote control fans and share a remodeled bathroom with a granite counter, wood cabinet, ceramic tile flooring, and shower. The kitchen has also been renovated, featuring lovely 42" wood cabinets with generous storage space, attractive granite countertops, a beautiful backsplash, stainless steel appliances, ceramic tile flooring, a breakfast bar, and a spacious dinette area that overlooks the family room. The PVC-fenced
backyard ensures you can relax and enjoy tranquility at home. The large backyard with the above-ground pool presents countless possibilities for expansion, creating your oasis for family time and entertaining guests with a firepit, slap patio, and utility shed for additional storage. Moreover, your new home has a 30-amp outlet to connect the generator and power up the house in an emergency. The sellers are contributing $5,000 towards buyers' closing cost and a 1-Year Home Warranty. The property's location is highly convenient, situated near highly-rated schools. It also benefits from easy access to major expressways, such as 408, 417, and 528, as well as Highway 50, Dean Road, and Lake Underhill. Additionally, it is only a short drive to the University of Central Florida, Valencia College East Campus, Orlando International Airport, Lake Nona Medical City, Waterford Lakes, Lockheed Martin, theme parks, and downtown Orlando. This delightful home is fantastic, conveniently located, and perfect for nature enthusiasts. Don't wait a moment longer – book a private showing today and see this property's incredible potential. Embrace the benefits of living in the East Orlando area and make this house your new home. With its unbeatable combination of features, location, and endless opportunities, it won't be available for long. Act now and secure your dream home!
Location
State FL
County Orange
Community Winding Creek Unit 03
Zoning R-2
Rooms
Other Rooms Attic, Breakfast Room Separate, Florida Room, Great Room
Interior
Interior Features Cathedral Ceiling(s), Ceiling Fans(s), Eat-in Kitchen, High Ceilings, Kitchen/Family Room Combo, Living Room/Dining Room Combo, Solid Surface Counters, Solid Wood Cabinets, Split Bedroom, Vaulted Ceiling(s), Walk-In Closet(s), Window Treatments
Heating Central, Electric
Cooling Central Air
Flooring Ceramic Tile
Fireplace false
Appliance Dishwasher, Disposal, Dryer, Electric Water Heater, Microwave, Range, Refrigerator, Washer
Laundry In Garage
Exterior
Exterior Feature Sliding Doors
Parking Features Driveway, Garage Door Opener
Garage Spaces 2.0
Fence Fenced, Vinyl
Pool Above Ground
Community Features Deed Restrictions
Utilities Available BB/HS Internet Available, Cable Available, Electricity Connected, Public, Street Lights
Roof Type Shingle
Porch Patio
Attached Garage true
Garage true
Private Pool Yes
Building
Lot Description Cul-De-Sac, In County, Sidewalk, Paved
Entry Level One
Foundation Slab
Lot Size Range 0 to less than 1/4
Sewer Public Sewer
Water Public
Architectural Style Contemporary
Structure Type Block,Stucco
New Construction false
Construction Status Appraisal,Financing,Inspections
Schools
Elementary Schools Cypress Springs Elem
Middle Schools Legacy Middle
High Schools University High
Others
Pets Allowed Yes
HOA Fee Include None
Senior Community No
Ownership Fee Simple
Monthly Total Fees $14
Acceptable Financing Cash, Conventional, FHA, VA Loan
Membership Fee Required Required
Listing Terms Cash, Conventional, FHA, VA Loan
Special Listing Condition None
Read Less Info
Want to know what your home might be worth? Contact us for a FREE valuation!

Our team is ready to help you sell your home for the highest possible price ASAP

© 2025 My Florida Regional MLS DBA Stellar MLS. All Rights Reserved.
Bought with KELLER WILLIAMS REALTY AT THE PARKS






