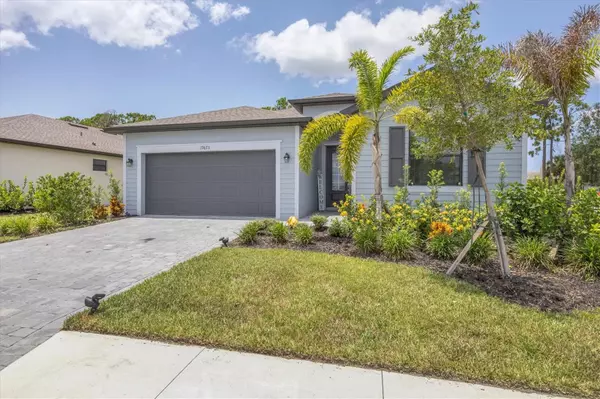$599,000
$599,000
For more information regarding the value of a property, please contact us for a free consultation.
4 Beds
3 Baths
2,035 SqFt
SOLD DATE : 11/28/2023
Key Details
Sold Price $599,000
Property Type Single Family Home
Sub Type Single Family Residence
Listing Status Sold
Purchase Type For Sale
Square Footage 2,035 sqft
Price per Sqft $294
Subdivision Tortuga
MLS Listing ID A4577330
Sold Date 11/28/23
Bedrooms 4
Full Baths 3
HOA Fees $291/qua
HOA Y/N Yes
Originating Board Stellar MLS
Year Built 2021
Annual Tax Amount $9,760
Lot Size 7,405 Sqft
Acres 0.17
Lot Dimensions 47X125X70X125
Property Description
Don't wait to build your house, move right into this practically Brand New Home in Wellen Park! Located on one of the biggest lots in the Tortuga community, the home features a pool, spa, and custom outdoor kitchen overlooking lush tropical Florida vegetation. The home is spacious and well-appointed with 4 bedrooms and 3 baths! Stylish diagonally laid tile floors flow throughout the house. The open-concept living, dining, and kitchen area is perfect for entertaining guests. The community features a playground as well as a walking trail that winds through the neighborhood. Enjoy MAINTENANCE-FREE LIVING, No More Yard Work, the HOA Maintains the Lawn along with Irrigation, Basic Cable, TV, and Internet. The Tortuga community is just minutes from all the amenities of Venice, including shopping, dining, and beaches. Wellen Park is also home to a variety of parks, trails, and lakes, making it the perfect place to enjoy the outdoors. The new Downtown Wellen has everything from food and music festivals to yoga on the green space. You can catch an Atlanta Braves baseball game, rent a kayak or paddleboard, take a Zumba class, visit the farmer's market, enjoy live music, and boutique shops, or enjoy delicious cuisine at one of the many fabulous rooftop or waterfront eateries. Come see this home today! Room Feature: Linen Closet In Bath (Primary Bedroom).
Location
State FL
County Sarasota
Community Tortuga
Zoning V
Interior
Interior Features Eat-in Kitchen, High Ceilings, Kitchen/Family Room Combo, Living Room/Dining Room Combo, Open Floorplan, Smart Home, Split Bedroom, Walk-In Closet(s)
Heating Electric
Cooling Central Air
Flooring Ceramic Tile
Fireplaces Type Electric, Family Room, Non Wood Burning
Furnishings Partially
Fireplace true
Appliance Dishwasher, Dryer, Electric Water Heater, Microwave, Range, Refrigerator, Washer
Laundry Corridor Access, Inside, Laundry Room
Exterior
Exterior Feature Hurricane Shutters
Parking Features Driveway, Garage Door Opener
Garage Spaces 2.0
Pool Heated, In Ground, Lighting, Screen Enclosure
Community Features Deed Restrictions, Gated Community - No Guard, Golf Carts OK, Playground, Sidewalks
Utilities Available Cable Connected, Electricity Connected, Public, Water Connected
Amenities Available Cable TV, Gated, Playground
View Pool, Trees/Woods
Roof Type Shingle
Porch Covered, Screened
Attached Garage true
Garage true
Private Pool Yes
Building
Lot Description FloodZone, In County, Landscaped, Sidewalk, Paved
Story 1
Entry Level One
Foundation Slab
Lot Size Range 0 to less than 1/4
Builder Name Lennar
Sewer Public Sewer
Water Public
Architectural Style Contemporary
Structure Type Cement Siding,Concrete
New Construction false
Schools
Elementary Schools Taylor Ranch Elementary
Middle Schools Venice Area Middle
High Schools Venice Senior High
Others
Pets Allowed Number Limit, Yes
HOA Fee Include Cable TV,Maintenance Grounds,Pest Control,Security
Senior Community No
Pet Size Large (61-100 Lbs.)
Ownership Fee Simple
Monthly Total Fees $291
Acceptable Financing Cash, Conventional, VA Loan
Membership Fee Required Required
Listing Terms Cash, Conventional, VA Loan
Num of Pet 3
Special Listing Condition None
Read Less Info
Want to know what your home might be worth? Contact us for a FREE valuation!

Our team is ready to help you sell your home for the highest possible price ASAP

© 2025 My Florida Regional MLS DBA Stellar MLS. All Rights Reserved.
Bought with STELLAR NON-MEMBER OFFICE






