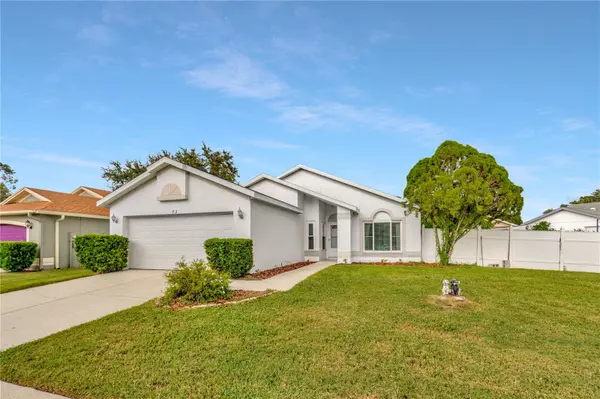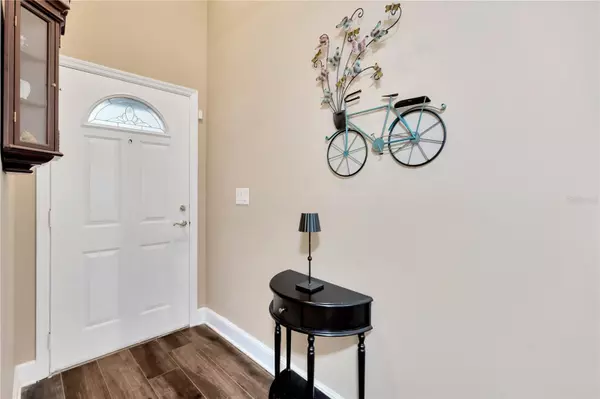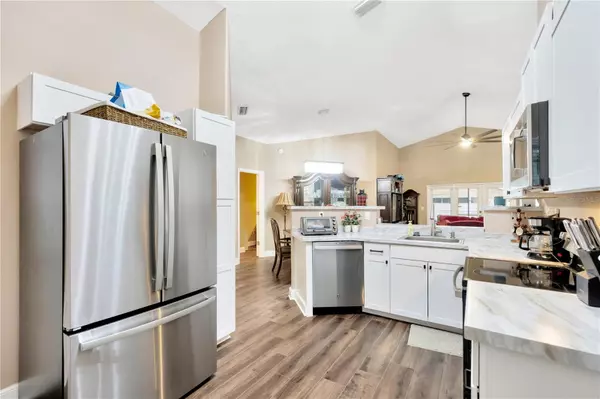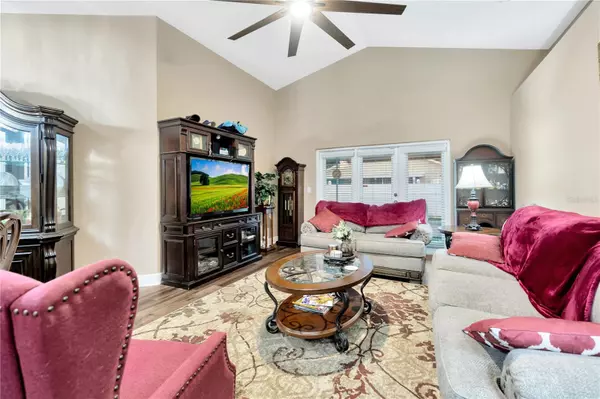$350,000
$350,000
For more information regarding the value of a property, please contact us for a free consultation.
3 Beds
2 Baths
1,419 SqFt
SOLD DATE : 12/08/2023
Key Details
Sold Price $350,000
Property Type Single Family Home
Sub Type Single Family Residence
Listing Status Sold
Purchase Type For Sale
Square Footage 1,419 sqft
Price per Sqft $246
Subdivision Sterling Ranch Unts 7 8 & 9
MLS Listing ID T3469453
Sold Date 12/08/23
Bedrooms 3
Full Baths 2
Construction Status Appraisal,Financing,Inspections
HOA Fees $28/qua
HOA Y/N Yes
Originating Board Stellar MLS
Year Built 1992
Annual Tax Amount $1,537
Lot Size 6,969 Sqft
Acres 0.16
Property Description
Buyer Financing Fell Through! Don't Miss out!! Welcome to the idyllic Sterling Ranch neighborhood, where this exquisite 3-bedroom, 2-bathroom home offers a harmonious blend of modern comfort and serene living. With recent updates including a 2023 AC system, a 2023 Roof install, and new laminate flooring throughout, this residence is a testament to both style and functionality. Step inside to discover an open-concept living and dining space that sets the tone for relaxation and entertainment. Natural light pours through a three-pane French door, creating an inviting ambiance that perfectly complements the layout. The kitchen, seamlessly integrated into the living area, boasts a contemporary design and offers a view that lets you engage with both guests and activities. Retreat to the master suite, thoughtfully positioned off the kitchen for privacy. The split floor plan places two additional well-proportioned bedrooms to the left, now adorned with the same new laminate flooring, ensuring ample space and privacy for all occupants. The screened-in lanai invites you to relish in the joys of indoor-outdoor living, providing a space to unwind and appreciate fresh air without any disturbances. The yard, a blank canvas awaiting your personal touch, presents opportunities for gardening, leisure, or play. Situated between Brandon and Riverview, this location delivers the best of both worlds. Revel in the ease of access to urban amenities, all while basking in the peacefulness of the neighborhood. Don't miss out on the chance to call this captivating property your home. Experience the perfect balance of elegance, comfort, and convenience by scheduling a showing today. Your ideal living experience awaits in Sterling Ranch.
Location
State FL
County Hillsborough
Community Sterling Ranch Unts 7 8 & 9
Zoning PD
Rooms
Other Rooms Inside Utility
Interior
Interior Features Ceiling Fans(s), Living Room/Dining Room Combo, Open Floorplan, Solid Wood Cabinets, Split Bedroom, Vaulted Ceiling(s)
Heating Central
Cooling Central Air
Flooring Laminate, Tile
Fireplace false
Appliance Dishwasher, Disposal, Range, Refrigerator
Laundry Inside, Laundry Room
Exterior
Exterior Feature French Doors, Lighting, Private Mailbox, Sidewalk
Parking Features Driveway
Garage Spaces 2.0
Fence Fenced
Utilities Available BB/HS Internet Available, Cable Available
Roof Type Shingle
Porch Covered, Porch, Rear Porch, Screened
Attached Garage true
Garage true
Private Pool No
Building
Lot Description In County, Sidewalk, Paved
Entry Level One
Foundation Slab
Lot Size Range 0 to less than 1/4
Sewer Public Sewer
Water Public
Architectural Style Contemporary
Structure Type Stucco
New Construction false
Construction Status Appraisal,Financing,Inspections
Others
Pets Allowed Yes
Senior Community Yes
Ownership Fee Simple
Monthly Total Fees $28
Acceptable Financing Cash, Conventional, FHA, VA Loan
Membership Fee Required Required
Listing Terms Cash, Conventional, FHA, VA Loan
Special Listing Condition None
Read Less Info
Want to know what your home might be worth? Contact us for a FREE valuation!

Our team is ready to help you sell your home for the highest possible price ASAP

© 2025 My Florida Regional MLS DBA Stellar MLS. All Rights Reserved.
Bought with FIRST FLA. RLTY. OF TAMPA BAY






