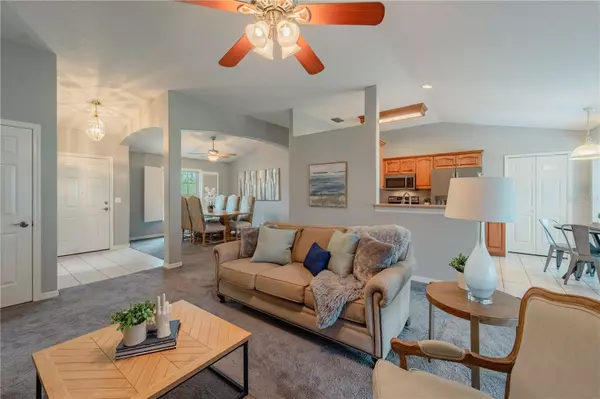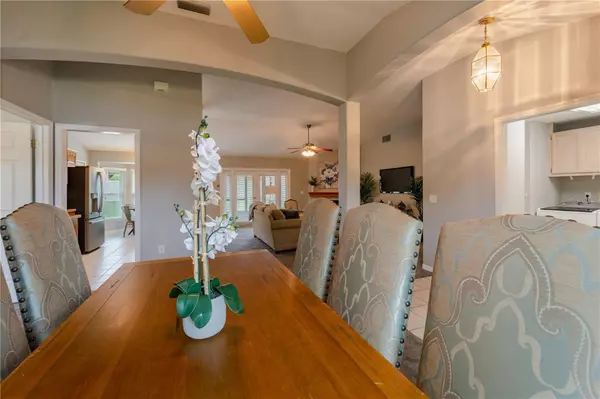$386,000
$385,000
0.3%For more information regarding the value of a property, please contact us for a free consultation.
3 Beds
2 Baths
1,581 SqFt
SOLD DATE : 12/18/2023
Key Details
Sold Price $386,000
Property Type Single Family Home
Sub Type Single Family Residence
Listing Status Sold
Purchase Type For Sale
Square Footage 1,581 sqft
Price per Sqft $244
Subdivision Parkview Unit 01
MLS Listing ID O6158098
Sold Date 12/18/23
Bedrooms 3
Full Baths 2
HOA Fees $18/ann
HOA Y/N Yes
Originating Board Stellar MLS
Year Built 1996
Annual Tax Amount $2,714
Lot Size 10,454 Sqft
Acres 0.24
Lot Dimensions 74x141
Property Description
Located on a cul de sac on one of the larger lots in the neighborhood with easy to maintain Florida landscaping, you'll find this well maintained and move in ready home. You'll love the split floor plan with guest rooms on one side and owners suite on the other. The open floor plan with wood burning fireplace and eat in kitchen make this the perfect home to entertain or relax in. Speaking of relaxing, the owners suite is a true retreat with a large extended double vanity and plenty of storage, big walk in shower with built in bench seating and a generous amount of natural light with privacy. At the end of the bathroom is your spacious owners closet. Out back you'll be able to enjoy your screened in patio year round and look out onto your fully fenced in back yard. Home has all new double pane windows and doors and comes equipted with Hurricane shutters so you are ready for the next storm season. A huge 20x12 storage shed that's built on a concrete slab foundation and is already hooked up to electric, makes the perfect workshop or additional storage area. This home is centrally located just a few miles to I4 making this an easy commute to come home to. West Volusia Town Center and nearby shopping are less than 5 miles away. Halfway between downtown Orlando and the Daytona beaches, this is the best place to call home.
Location
State FL
County Volusia
Community Parkview Unit 01
Zoning R
Interior
Interior Features Living Room/Dining Room Combo, Primary Bedroom Main Floor, Open Floorplan
Heating Central, Electric
Cooling Central Air
Flooring Carpet, Ceramic Tile
Fireplaces Type Wood Burning
Fireplace true
Appliance Dishwasher, Microwave, Range, Refrigerator
Laundry Inside
Exterior
Exterior Feature Sprinkler Metered
Garage Spaces 2.0
Fence Vinyl
Utilities Available Cable Connected, Electricity Connected, Phone Available, Public, Sewer Connected
Roof Type Shingle
Attached Garage true
Garage true
Private Pool No
Building
Lot Description Cul-De-Sac
Story 1
Entry Level One
Foundation Slab
Lot Size Range 0 to less than 1/4
Sewer Public Sewer
Water Public
Structure Type Block,Brick,Stucco
New Construction false
Schools
Elementary Schools R.J. Longstreet Elem
Middle Schools Campbell Middle
High Schools Mainland High School
Others
Pets Allowed Yes
Senior Community No
Ownership Fee Simple
Monthly Total Fees $18
Acceptable Financing Cash, Conventional, FHA, VA Loan
Membership Fee Required Required
Listing Terms Cash, Conventional, FHA, VA Loan
Special Listing Condition None
Read Less Info
Want to know what your home might be worth? Contact us for a FREE valuation!

Our team is ready to help you sell your home for the highest possible price ASAP

© 2025 My Florida Regional MLS DBA Stellar MLS. All Rights Reserved.
Bought with HOMEVEST REALTY






