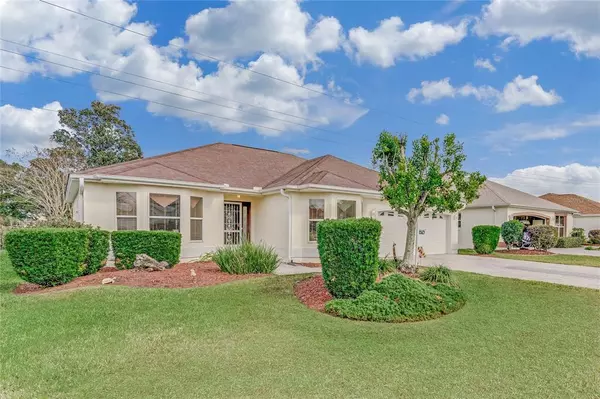$317,000
$327,000
3.1%For more information regarding the value of a property, please contact us for a free consultation.
3 Beds
2 Baths
1,464 SqFt
SOLD DATE : 01/10/2024
Key Details
Sold Price $317,000
Property Type Single Family Home
Sub Type Single Family Residence
Listing Status Sold
Purchase Type For Sale
Square Footage 1,464 sqft
Price per Sqft $216
Subdivision Villages/Sumter
MLS Listing ID G5064821
Sold Date 01/10/24
Bedrooms 3
Full Baths 2
Construction Status Appraisal,Inspections
HOA Fees $179/mo
HOA Y/N Yes
Originating Board Stellar MLS
Year Built 1998
Annual Tax Amount $1,692
Lot Size 5,227 Sqft
Acres 0.12
Lot Dimensions 60x90
Property Description
Short Sale. THIS IS A SHORT SALE - Cash buyers only or Renovation Loans, home needs a new roof. The price is the price the lender approved, no offers will be considered below the asking price which is $33,000 below the appraised value! This lovely home in The Villages is waiting to be all yours! Complete with 3 bedrooms, 2 bathrooms and 1,464 sq ft, there is plenty of space to make this home your own. You're greeted by a beautifully manicured lawn and a large driveway for added convenience. The entrance of the home opens up to high ceilings and natural light flowing throughout the living room and kitchen, providing a warm welcome to your loved ones. The kitchen includes a dinette area for the more casual meals, as well as plenty of counter space and storage so any meal will be a breeze. A breakfast bar window connects the kitchen and dining area for an extra sense of ease. The living room and dining room area has large windows to bring the outside in and will become your favorite place to relax at the end of the day. All the bedrooms include ample space and storage so guests can feel right at home or so you can enjoy your home office/hobby room effortlessly! The master bedroom has direct outdoor access, in addition to a connecting master bathroom with a dual vanity and sizable walk-in shower. Outside you'll find the commodious enclosed sunroom, ideal for soaking up the warm Florida sun and enjoying the stunning golf course views. This home is sure to provide peace and tranquility with its perfect location and no rear neighbors. Close to major highways, shopping, dining, golf courses, and much more, you'll have everything you need nearby. Don't wait on this beautiful home, schedule your private showing TODAY!!!
Location
State FL
County Sumter
Community Villages/Sumter
Zoning PUD
Interior
Interior Features Ceiling Fans(s), Eat-in Kitchen, High Ceilings, Living Room/Dining Room Combo
Heating Central
Cooling Central Air
Flooring Carpet, Laminate
Fireplace false
Appliance Dishwasher, Range, Refrigerator
Laundry Laundry Room
Exterior
Exterior Feature Sidewalk
Garage Spaces 2.0
Community Features Deed Restrictions, Fishing, Fitness Center, Gated, Golf Carts OK, Pool, Sidewalks, Special Community Restrictions, Tennis Courts
Utilities Available Cable Available, Cable Connected, Electricity Connected, Fire Hydrant, Phone Available, Sewer Available, Sewer Connected, Street Lights, Underground Utilities, Water Connected
View Golf Course
Roof Type Shingle
Attached Garage true
Garage true
Private Pool No
Building
Entry Level One
Foundation Slab
Lot Size Range 0 to less than 1/4
Sewer Public Sewer
Water Public
Structure Type Block
New Construction false
Construction Status Appraisal,Inspections
Schools
Elementary Schools Wildwood Elementary
Middle Schools South Sumter Middle
High Schools Wildwood High
Others
Pets Allowed Yes
HOA Fee Include Guard - 24 Hour,Common Area Taxes,Pool,Maintenance Grounds,Recreational Facilities,Security
Senior Community Yes
Ownership Fee Simple
Monthly Total Fees $179
Acceptable Financing Cash
Membership Fee Required Required
Listing Terms Cash
Special Listing Condition Short Sale
Read Less Info
Want to know what your home might be worth? Contact us for a FREE valuation!

Our team is ready to help you sell your home for the highest possible price ASAP

© 2025 My Florida Regional MLS DBA Stellar MLS. All Rights Reserved.
Bought with FLORIDA FINE HOMES REALTY, LLC






