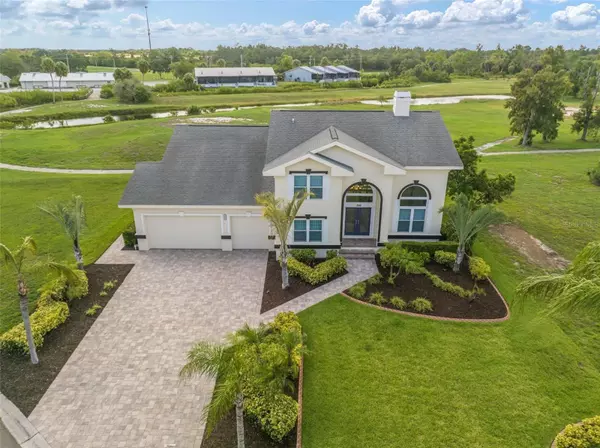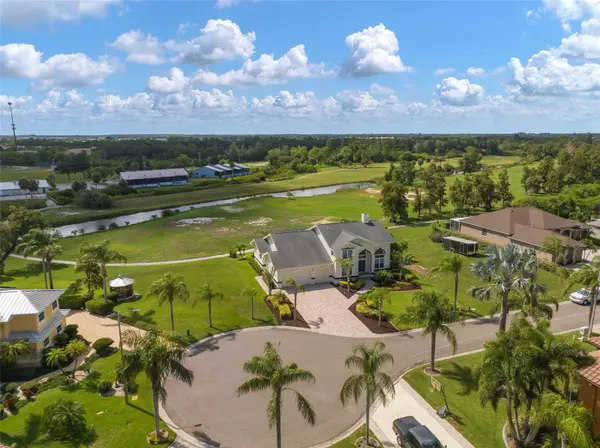$580,000
$599,000
3.2%For more information regarding the value of a property, please contact us for a free consultation.
3 Beds
4 Baths
2,749 SqFt
SOLD DATE : 01/12/2024
Key Details
Sold Price $580,000
Property Type Single Family Home
Sub Type Single Family Residence
Listing Status Sold
Purchase Type For Sale
Square Footage 2,749 sqft
Price per Sqft $210
Subdivision Golf & Sea Village Unit 1
MLS Listing ID T3458897
Sold Date 01/12/24
Bedrooms 3
Full Baths 4
Construction Status Financing,Inspections
HOA Fees $8/ann
HOA Y/N Yes
Originating Board Stellar MLS
Year Built 1988
Annual Tax Amount $12,630
Lot Size 9,583 Sqft
Acres 0.22
Lot Dimensions 80.5 X 120
Property Description
One or more photo(s) has been virtually staged. This beautiful home is located in sought after Golf and Sea Village in a cul de sac on a street that does not have through traffic. The home backs up to the currently closed Apollo Beach Golf course, mowing and maintainence continue. Double front entry doors with glass insets welcome you, allowing for plenty of light. Upon entering the home you will have a view of the sparkling pool and outdoor entertainment area. There is ample space under cover for shaded seating, pool access to full pool bath, space for outdoor kitchen. When the weather is cool, move indoors to enjoy the double sided fireplace between the living and great room areas. The kitchen is well apointed with beautiful wood cabinets that include pull out shelving, glass and stainless backsplash, walk in pantry, cabinetry includes another pantry, plus an extra corner pantry, stainless steel appliances and stone countertops. The master bedroom is located on the lower level, double entry doors, huge walk in closet, includes adjoining space for office, den, library or many other uses, which also has french doors to an open paver terrace. The en-suite master bath offers over sized jetted soaking tub, seperate walk in shower, marble floors and dual sinks with granite counters. Two more bedrooms located on the second floor, both with ensuite full bathrooms. Bedroom two offers three seperate closets and french doors to an upstairs balcony. The pool bath includes over size walk in shower, custom travertine vessel sink. Recent upgrades and improvements include two new AC units February 2022, pool heater added January 2022, exterior of the house painted March 2022, new hot water tank December 2022, new sod, irrigation, and custom curbing March 2022, interior paint, door hardware, plumbing fixtures, toilets, March 2022, two new garage door openers. South Shore is a growing area with new schools, shopping and restaurants, easy access to major highways, yet this community is a hidden gem! Bring an offer!!
Location
State FL
County Hillsborough
Community Golf & Sea Village Unit 1
Zoning PD
Rooms
Other Rooms Den/Library/Office, Formal Dining Room Separate, Formal Living Room Separate, Great Room, Inside Utility, Loft
Interior
Interior Features Cathedral Ceiling(s), Ceiling Fans(s), Primary Bedroom Main Floor, Solid Wood Cabinets, Split Bedroom, Stone Counters, Walk-In Closet(s), Window Treatments
Heating Electric, Heat Pump
Cooling Central Air, Zoned
Flooring Carpet, Laminate, Marble
Fireplaces Type Family Room, Living Room, Wood Burning
Furnishings Unfurnished
Fireplace true
Appliance Convection Oven, Dishwasher, Electric Water Heater, Microwave, Range, Refrigerator, Water Softener
Laundry Inside
Exterior
Exterior Feature Balcony, French Doors, Irrigation System, Rain Gutters, Sidewalk, Sliding Doors
Parking Features Garage Door Opener
Garage Spaces 3.0
Pool Gunite, Heated, In Ground, Outside Bath Access, Pool Sweep, Screen Enclosure
Utilities Available BB/HS Internet Available, Electricity Connected, Sewer Connected, Street Lights, Water Connected
View Y/N 1
View Trees/Woods
Roof Type Shingle
Porch Covered, Patio, Screened
Attached Garage true
Garage true
Private Pool Yes
Building
Lot Description Cul-De-Sac, Flood Insurance Required, FloodZone, In County, Landscaped, Sidewalk, Paved
Story 2
Entry Level Two
Foundation Slab
Lot Size Range 0 to less than 1/4
Sewer Public Sewer
Water Public
Architectural Style Contemporary
Structure Type Block,Stucco
New Construction false
Construction Status Financing,Inspections
Others
Pets Allowed Yes
Senior Community No
Ownership Fee Simple
Monthly Total Fees $8
Acceptable Financing Cash, Conventional, FHA, VA Loan
Membership Fee Required Optional
Listing Terms Cash, Conventional, FHA, VA Loan
Special Listing Condition None
Read Less Info
Want to know what your home might be worth? Contact us for a FREE valuation!

Our team is ready to help you sell your home for the highest possible price ASAP

© 2025 My Florida Regional MLS DBA Stellar MLS. All Rights Reserved.
Bought with RE/MAX REALTY UNLIMITED






